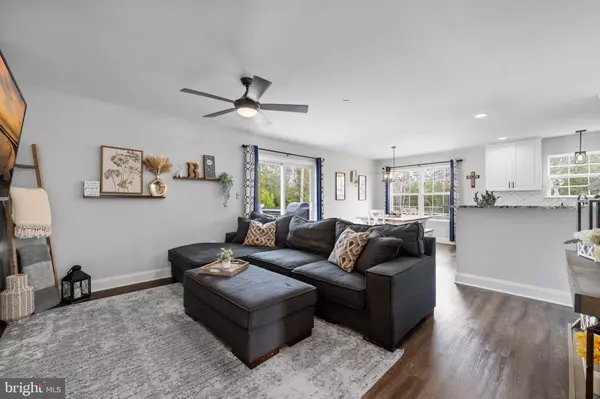$525,000
$525,000
For more information regarding the value of a property, please contact us for a free consultation.
4 Beds
3 Baths
2,348 SqFt
SOLD DATE : 04/29/2024
Key Details
Sold Price $525,000
Property Type Single Family Home
Sub Type Detached
Listing Status Sold
Purchase Type For Sale
Square Footage 2,348 sqft
Price per Sqft $223
Subdivision None Available
MLS Listing ID MDSM2017592
Sold Date 04/29/24
Style Ranch/Rambler
Bedrooms 4
Full Baths 3
HOA Y/N N
Abv Grd Liv Area 1,248
Originating Board BRIGHT
Year Built 2019
Annual Tax Amount $3,378
Tax Year 2023
Lot Size 1.810 Acres
Acres 1.81
Property Description
5 year old beauty nestled on 2 acres in Mechanicsville! This 4-bedroom, 3-full bath home offers a perfect blend of comfort, functionality, and natural beauty. As you step inside, the attention to detail is evident in every corner. The main level boasts a gorgeous kitchen featuring granite countertops, stainless steel appliances and a seamless flow into the dining area. Off the kitchen is the family room. A mud room off the garage doubles as the laundry room. Down the hall you'll find the primary suite with an attached full bath with dual sinks & custom shower. Bedroom #2 & 3 share a hall bath. The lower level is a haven of relaxation with a finished basement offering a full wet bar complete with a drink fridge—a perfect setting for entertaining guests, a recreational area, a versatile bonus room (being used as the 4th bedroom), and an additional full bath. A walk-out and up design ensures easy access to the fenced in backyard. From the dining area, step out onto the Trek deck or paver patio, where a built-in firepit awaits cozy evenings under the stars. The level lot is surrounded by farmland and trees, providing a tranquil escape. The shed will hold your tractor, or other outside tools you have! No Homeowner's Association means you enjoy the freedom to make this property truly yours. The convenient location puts you close to shopping, dining, and various amenities, making it a perfect blend of suburban tranquility and urban accessibility.
Location
State MD
County Saint Marys
Zoning RPD
Rooms
Other Rooms Primary Bedroom, Bedroom 2, Bedroom 3, Kitchen, Family Room, Laundry, Recreation Room, Bonus Room, Primary Bathroom, Full Bath
Basement Other
Main Level Bedrooms 3
Interior
Interior Features Attic, Bar, Breakfast Area, Carpet, Ceiling Fan(s), Combination Kitchen/Dining, Dining Area, Entry Level Bedroom, Family Room Off Kitchen, Floor Plan - Open, Primary Bath(s), Other
Hot Water Electric
Heating Heat Pump(s)
Cooling Central A/C, Heat Pump(s)
Equipment Built-In Microwave, Dishwasher, Microwave, Oven/Range - Electric, Refrigerator, Stove
Fireplace N
Appliance Built-In Microwave, Dishwasher, Microwave, Oven/Range - Electric, Refrigerator, Stove
Heat Source Electric
Laundry Main Floor
Exterior
Exterior Feature Deck(s), Patio(s)
Parking Features Garage - Front Entry, Garage Door Opener
Garage Spaces 2.0
Fence Rear
Water Access N
Accessibility None
Porch Deck(s), Patio(s)
Attached Garage 2
Total Parking Spaces 2
Garage Y
Building
Lot Description Adjoins - Open Space, Backs to Trees, Cleared, Front Yard, Landscaping, Level, Rear Yard
Story 2
Foundation Permanent
Sewer Septic Exists
Water Well
Architectural Style Ranch/Rambler
Level or Stories 2
Additional Building Above Grade, Below Grade
New Construction N
Schools
School District St. Mary'S County Public Schools
Others
Senior Community No
Tax ID 1905009227
Ownership Fee Simple
SqFt Source Assessor
Special Listing Condition Standard
Read Less Info
Want to know what your home might be worth? Contact us for a FREE valuation!

Our team is ready to help you sell your home for the highest possible price ASAP

Bought with Amanda Holmes • EXP Realty, LLC
Making real estate simple, fun and easy for you!






