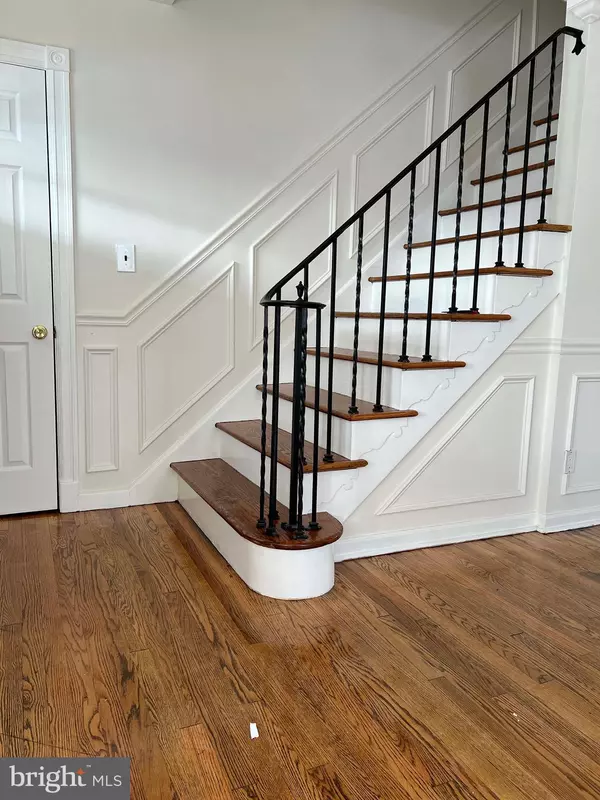$445,000
$439,000
1.4%For more information regarding the value of a property, please contact us for a free consultation.
4 Beds
3 Baths
2,118 SqFt
SOLD DATE : 04/30/2024
Key Details
Sold Price $445,000
Property Type Single Family Home
Sub Type Detached
Listing Status Sold
Purchase Type For Sale
Square Footage 2,118 sqft
Price per Sqft $210
Subdivision Whitehorse
MLS Listing ID NJME2038182
Sold Date 04/30/24
Style Cape Cod
Bedrooms 4
Full Baths 2
Half Baths 1
HOA Y/N N
Abv Grd Liv Area 1,318
Originating Board BRIGHT
Year Built 1956
Annual Tax Amount $6,388
Tax Year 2022
Lot Size 9,775 Sqft
Acres 0.22
Lot Dimensions 47.00 x 208.00
Property Description
Welcome to your dream home! This 4 bedroom, 2.5 bathroom residence. The main level, adorned with newly finished hardwood floors, boasts a large kitchen and dining area with direct access to a large wooden porch with grill. Four generously sized bedrooms, including a master suite on the first floor with jacuzzi and shower, provide both comfort and privacy. Enjoy the enormous private backyard with a separate entry into the basement under a hard-faced awning. The base level features a fully finished second kitchen, laundry, spacious living area, and bedroom which can serve as the perfect as a mother-in-law suite or can fit extended family. Recent upgrades include a high-efficiency 2023 furnace and a 2023 water heater, ensuring modern, energy-efficient living. Conveniently located with easy access to all major routes, this fantastic opportunity purchase your dream home!
Location
State NJ
County Mercer
Area Hamilton Twp (21103)
Zoning RESIDENTIAL
Rooms
Other Rooms Living Room, Kitchen
Basement Fully Finished, Heated, Improved, Outside Entrance
Main Level Bedrooms 1
Interior
Hot Water Natural Gas
Heating Baseboard - Hot Water
Cooling Ductless/Mini-Split
Flooring Hardwood, Vinyl
Equipment Washer, Dryer, Dishwasher, Refrigerator, Extra Refrigerator/Freezer, Oven/Range - Gas
Fireplace N
Appliance Washer, Dryer, Dishwasher, Refrigerator, Extra Refrigerator/Freezer, Oven/Range - Gas
Heat Source Natural Gas
Laundry Basement
Exterior
Garage Spaces 2.0
Waterfront N
Water Access N
Accessibility 2+ Access Exits
Parking Type Driveway
Total Parking Spaces 2
Garage N
Building
Story 3
Foundation Block
Sewer Public Sewer
Water Public
Architectural Style Cape Cod
Level or Stories 3
Additional Building Above Grade, Below Grade
New Construction N
Schools
School District Hamilton Township
Others
Senior Community No
Tax ID 03-02528-00023
Ownership Fee Simple
SqFt Source Assessor
Acceptable Financing Cash, Conventional
Listing Terms Cash, Conventional
Financing Cash,Conventional
Special Listing Condition Standard
Read Less Info
Want to know what your home might be worth? Contact us for a FREE valuation!

Our team is ready to help you sell your home for the highest possible price ASAP

Bought with Stefhany Mendez • Garcia Realtors

Making real estate simple, fun and easy for you!






