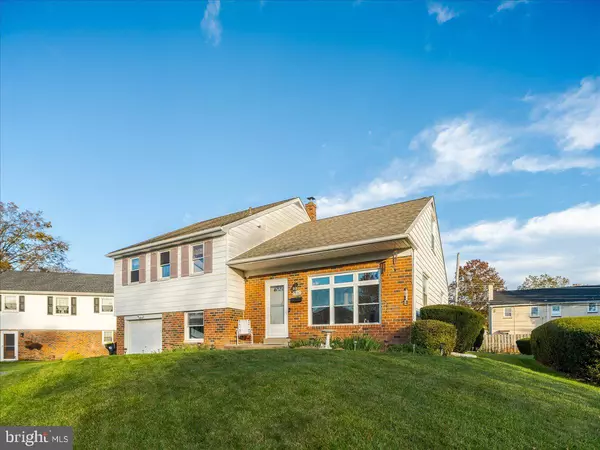$430,000
$425,000
1.2%For more information regarding the value of a property, please contact us for a free consultation.
4 Beds
3 Baths
1,929 SqFt
SOLD DATE : 05/06/2024
Key Details
Sold Price $430,000
Property Type Single Family Home
Sub Type Detached
Listing Status Sold
Purchase Type For Sale
Square Footage 1,929 sqft
Price per Sqft $222
Subdivision None Available
MLS Listing ID PAMC2092264
Sold Date 05/06/24
Style Split Level
Bedrooms 4
Full Baths 2
Half Baths 1
HOA Y/N N
Abv Grd Liv Area 1,566
Originating Board BRIGHT
Year Built 1956
Annual Tax Amount $6,273
Tax Year 2022
Lot Size 9,300 Sqft
Acres 0.21
Lot Dimensions 75.00 x 0.00
Property Description
Located in East Norriton, the value of this meticulously maintained 4-bedroom, 2.5-bath home is unequaled compared to similar homes in the area. Featuring five levels of living space, its spacious and open floor plan offers a comfortable layout for all social and family gatherings. The living room serves as a hub to all the main living areas, and to a maintenance-free deck, patio, and a large storage shed. The bright and spacious living room is conveniently located on the main level as you enter the home. The large bay window in the living room is a source for sunlight and was designed to open for comfortable ventilation on nice days. The kitchen has two openings and can be conveniently accessed from the dining room, living room and the stairway to the family room and bedrooms. The kitchen is nicely equipped with oak cabinets, Corian countertops, and newer appliances. Some the original hardwood floors have been restored, but most of the floors have been preserved under the carpeting. Take a short flight of steps to the second level which includes the master bedroom with private bathroom, two other bedrooms and second full bathroom. The fourth bedroom is located on the third level. The top level features a bonus room, which for a small expense can be converted into a fifth bedroom, providing additional value and square footage. The family room is just down a short flight of steps from main level. The laundry room, garage access, a lower patio and the powder room are situated off the family room on the lower level. The property's value is greatly enhanced because of its curb appeal and its overall condition. The HVAC system was recently installed and is still under warranty. The water heater was installed in 2022 and is still under warranty. A new roof was installed in 2017. There are six-panel doors throughout, a hookup for a backup generator and the home has ample storage, including storage under the insulated eaves on the top two levels. In addition to all the advantages this home offers, its proximity to some of the area's best shopping centers, major highways, parks, public transportation, and hospitals makes this listing a great value.
Location
State PA
County Montgomery
Area East Norriton Twp (10633)
Zoning 1101 RESIDENTIAL: 1 FAM
Rooms
Basement Fully Finished
Main Level Bedrooms 4
Interior
Hot Water Natural Gas
Heating Forced Air
Cooling Central A/C
Flooring Carpet, Hardwood
Fireplace N
Heat Source Natural Gas
Laundry Basement
Exterior
Exterior Feature Deck(s), Patio(s)
Parking Features Garage - Front Entry, Inside Access
Garage Spaces 1.0
Water Access N
Roof Type Pitched,Shingle
Accessibility None
Porch Deck(s), Patio(s)
Attached Garage 1
Total Parking Spaces 1
Garage Y
Building
Story 5
Foundation Slab
Sewer Public Sewer
Water Public
Architectural Style Split Level
Level or Stories 5
Additional Building Above Grade, Below Grade
New Construction N
Schools
Elementary Schools Paul V Fly
Middle Schools E Norriton
High Schools Norristown
School District Norristown Area
Others
Senior Community No
Tax ID 33-00-05593-008
Ownership Fee Simple
SqFt Source Assessor
Special Listing Condition Standard
Read Less Info
Want to know what your home might be worth? Contact us for a FREE valuation!

Our team is ready to help you sell your home for the highest possible price ASAP

Bought with Kevin Weingarten • Long & Foster Real Estate, Inc.
Making real estate simple, fun and easy for you!






