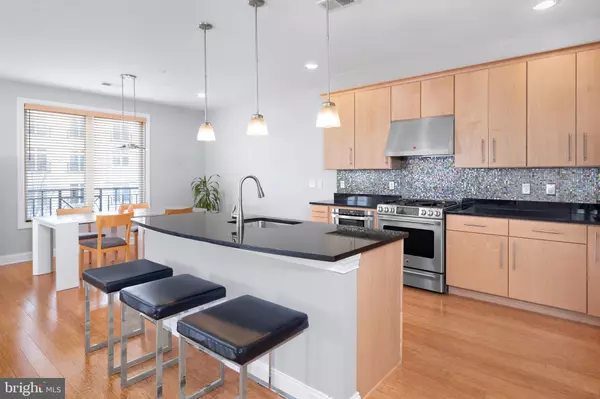$515,000
$489,900
5.1%For more information regarding the value of a property, please contact us for a free consultation.
3 Beds
3 Baths
1,944 SqFt
SOLD DATE : 04/25/2024
Key Details
Sold Price $515,000
Property Type Condo
Sub Type Condo/Co-op
Listing Status Sold
Purchase Type For Sale
Square Footage 1,944 sqft
Price per Sqft $264
Subdivision Town Center
MLS Listing ID NJME2040446
Sold Date 04/25/24
Style Other
Bedrooms 3
Full Baths 3
Condo Fees $452/mo
HOA Y/N N
Abv Grd Liv Area 1,944
Originating Board BRIGHT
Year Built 2010
Annual Tax Amount $10,036
Tax Year 2023
Lot Dimensions 0.00 x 0.00
Property Description
***HIGHEST & BEST DUE BY FRIDAY, 3/15/2024 AT 12 PM***
The Lofts at Town Center offer an exuberant, urban lifestyle in an elevated, upscale setting all within a short stroll to the lakes of Town Center flanked by walking paths. The polished lobby of the elevator-equipped building opens to sidewalks lined with shops, services and popular eateries. Just step outside and grab a famous DeLorenzo’s tomato pie for dinner or swing by the gourmet market for supplies. Residents even enjoy a fitness center right on site! This 2-story unit with 9' ceilings throughout occupies the top floors of a bright corner for extra space and all-day sunlight streaming through large windows with custom blinds. Clean, contemporary colors feel fresh and current throughout. Real bamboo wood floors span the main level, where the gathering spaces are wide open. Stainless steel GE appliances, a mosaic backsplash and sleek granite countertops bring a touch of shine to the modern kitchen. One of the three bedrooms is located on the first level and can also serve as a home office, and when guests are in town they will love having their own full bath just a step away. The upper bedrooms also have dedicated baths, with the primary suite getting all the extra bells and whistles: separate vanities, a soaking tub and even two beautifully customized walk-in closets designed by California Closets. Convenient upstairs laundry is centrally placed. There is plenty of extra closet storage space located within the unit and a dedicated storage space located in the basement of the building. A handy covered parking spot is reserved just for this unit and ample spaces remain available to guests. Embrace an exciting new lifestyle where everything is at your doorstep! Square footage source: Robbinsville Township Tax Assessor.
Location
State NJ
County Mercer
Area Robbinsville Twp (21112)
Zoning TC
Rooms
Other Rooms Living Room, Dining Room, Primary Bedroom, Sitting Room, Bedroom 2, Kitchen, Bedroom 1, Primary Bathroom, Full Bath
Main Level Bedrooms 1
Interior
Interior Features Ceiling Fan(s), Combination Dining/Living, Combination Kitchen/Dining, Floor Plan - Open, Kitchen - Eat-In, Kitchen - Island, Kitchen - Table Space, Walk-in Closet(s), Wood Floors
Hot Water Natural Gas
Heating Forced Air
Cooling Central A/C
Equipment Dishwasher, Dryer - Gas, Microwave, Oven - Single, Range Hood, Refrigerator, Washer
Fireplace N
Appliance Dishwasher, Dryer - Gas, Microwave, Oven - Single, Range Hood, Refrigerator, Washer
Heat Source Natural Gas
Exterior
Garage Spaces 1.0
Carport Spaces 1
Utilities Available Cable TV, Phone
Amenities Available Other
Waterfront N
Water Access N
Accessibility Elevator
Parking Type Detached Carport, Parking Lot
Total Parking Spaces 1
Garage N
Building
Story 2
Unit Features Garden 1 - 4 Floors
Sewer Public Sewer
Water Public
Architectural Style Other
Level or Stories 2
Additional Building Above Grade, Below Grade
New Construction N
Schools
Elementary Schools Sharon E.S.
Middle Schools Pond Road Middle
High Schools Robbinsville
School District Robbinsville Twp
Others
Pets Allowed Y
HOA Fee Include Other
Senior Community No
Tax ID 12-00003 41-00001-C0528
Ownership Condominium
Security Features Intercom
Special Listing Condition Standard
Pets Description Case by Case Basis
Read Less Info
Want to know what your home might be worth? Contact us for a FREE valuation!

Our team is ready to help you sell your home for the highest possible price ASAP

Bought with Brandon Rasmussen • Keller Williams Premier

Making real estate simple, fun and easy for you!






