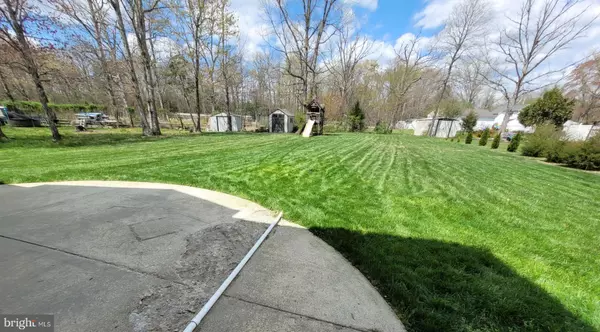$485,000
$485,000
For more information regarding the value of a property, please contact us for a free consultation.
4 Beds
4 Baths
2,888 SqFt
SOLD DATE : 05/08/2024
Key Details
Sold Price $485,000
Property Type Single Family Home
Sub Type Detached
Listing Status Sold
Purchase Type For Sale
Square Footage 2,888 sqft
Price per Sqft $167
Subdivision Colonial Oaks
MLS Listing ID MDCH2031438
Sold Date 05/08/24
Style Colonial
Bedrooms 4
Full Baths 3
Half Baths 1
HOA Y/N N
Abv Grd Liv Area 2,082
Originating Board BRIGHT
Year Built 2003
Annual Tax Amount $4,701
Tax Year 2023
Lot Size 0.284 Acres
Acres 0.28
Property Description
MOVE-IN READY Colonial-style 4-bedroom, 3.5 bath home with a 2-car garage and finished basement nestled in the heart of Waldorf - Charles Co, MD! What's special? NO HOA FEES!! Featuring over 3,000 square feet, this spacious home boasts an ENTERTAINMENT-STYLE FULLY FINISHED BASEMENT equipped with a wet bar, a mini fridge, counter seating with pendant-style lighting, a spacious game/rec room, a full bathroom and a BONUS ROOM (ideal for use as 5th bedroom/exercise room/craft room/playroom). No need to bring your paint brush or hire a painter or carpenter - this beautifully appointed home has been FRESHLY PAINTED THROUGHOUT THE ENTIRE HOME! Gorgeous BRAND-NEW LUXURY VINYL PLANK FLOORING has been installed in the kitchen, bathrooms and stairs. Plus - BRAND NEW PLUSH CARPET in upper-level hallway and ALL FOUR BEDROOMS! Enjoy the comfort of the open concept family room just off from the kitchen featuring a cozy fireplace. Separate dining room, separate living room AND a separate family room (all with hardwood flooring) - lots of space to entertain family and friends formally and casually! The updated eat-in kitchen offers newly installed GRANITE COUNTERTOPS and BACKSPLASH - ideal for both master and junior chefs! A splash of few updated light fixtures and bath fixtures add a modern touch to this lovely 2-story foyer home! Primary bedroom is spacious with a walk-in closet and attached primary bath with a soaking JETTED tub, separate shower and large counter sink and vanity. Additional three bedrooms offer ceiling fans and ample closet space. Other great features include a laundry room with shelving and full-size washer/dryer, a backyard shed, a large level/flat backyard and a large concrete patio - just in time for BBQ grilling! Easy access to commuter park and ride stops, local and major highways (Crain Hwy/301, Branch Ave/MD-5, Indian Head Hwy/210, Leonardtown Rd/Rt 5, I-95/495. Convenient to military installations (Andrews Air Force Base, Bolling, Indian Head Naval, Ft Belvoir, Pentagon), colleges/schools, Washington, DC, Northern VA, National Harbor, shopping, restaurants, sporting/entertainment venues and more! Schedule a tour today of what could be your next place to call home!
Location
State MD
County Charles
Zoning RM
Rooms
Other Rooms Living Room, Dining Room, Primary Bedroom, Bedroom 2, Bedroom 3, Bedroom 4, Kitchen, Family Room, Basement, Foyer, Laundry, Recreation Room, Storage Room, Attic, Bonus Room, Primary Bathroom, Full Bath, Half Bath
Basement Connecting Stairway, Fully Finished, Improved, Sump Pump
Interior
Interior Features Attic, Carpet, Ceiling Fan(s), Dining Area, Family Room Off Kitchen, Floor Plan - Traditional, Formal/Separate Dining Room, Kitchen - Eat-In, Kitchen - Table Space, Pantry, Primary Bath(s), Recessed Lighting, Soaking Tub, Tub Shower, Upgraded Countertops, Walk-in Closet(s), Wet/Dry Bar, Wood Floors, Bar, Kitchen - Gourmet, Stall Shower, Window Treatments
Hot Water Electric
Heating Heat Pump(s)
Cooling Central A/C
Flooring Luxury Vinyl Plank, Carpet, Hardwood
Fireplaces Number 1
Fireplaces Type Gas/Propane, Mantel(s)
Equipment Built-In Microwave, Dishwasher, Disposal, Dryer, Exhaust Fan, Icemaker, Oven/Range - Electric, Refrigerator, Stainless Steel Appliances, Stove, Washer, Water Heater, Dual Flush Toilets
Fireplace Y
Window Features Screens
Appliance Built-In Microwave, Dishwasher, Disposal, Dryer, Exhaust Fan, Icemaker, Oven/Range - Electric, Refrigerator, Stainless Steel Appliances, Stove, Washer, Water Heater, Dual Flush Toilets
Heat Source Electric
Laundry Main Floor, Washer In Unit, Dryer In Unit
Exterior
Exterior Feature Patio(s)
Parking Features Garage - Front Entry, Garage Door Opener, Inside Access
Garage Spaces 4.0
Water Access N
Accessibility None
Porch Patio(s)
Attached Garage 2
Total Parking Spaces 4
Garage Y
Building
Lot Description Cleared, Front Yard, Landscaping, Level, Rear Yard, SideYard(s)
Story 3
Foundation Other
Sewer Public Sewer
Water Public
Architectural Style Colonial
Level or Stories 3
Additional Building Above Grade, Below Grade
Structure Type Dry Wall
New Construction N
Schools
School District Charles County Public Schools
Others
Senior Community No
Tax ID 0906299156
Ownership Fee Simple
SqFt Source Assessor
Security Features Smoke Detector
Acceptable Financing Conventional, FHA, VA
Listing Terms Conventional, FHA, VA
Financing Conventional,FHA,VA
Special Listing Condition Standard
Read Less Info
Want to know what your home might be worth? Contact us for a FREE valuation!

Our team is ready to help you sell your home for the highest possible price ASAP

Bought with Fred A Gomez • Smart Realty, LLC
Making real estate simple, fun and easy for you!






