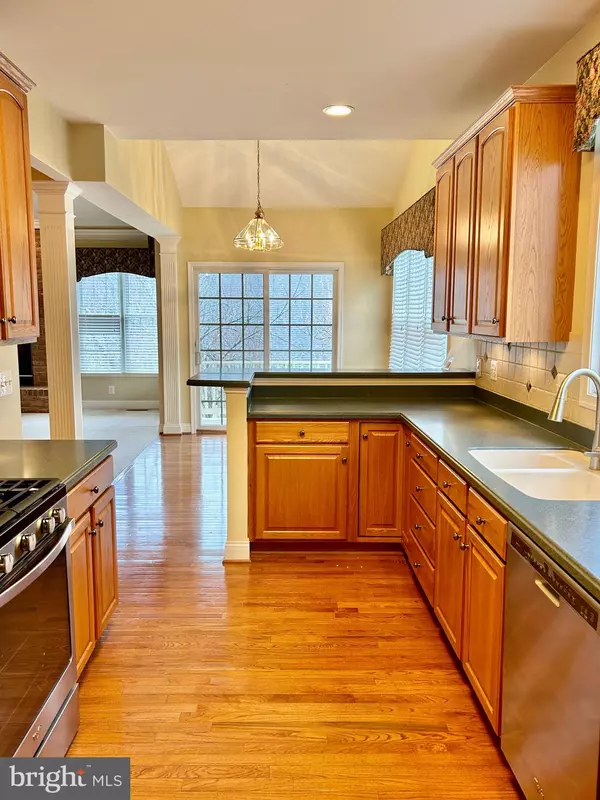$690,000
$675,000
2.2%For more information regarding the value of a property, please contact us for a free consultation.
3 Beds
4 Baths
3,736 SqFt
SOLD DATE : 05/10/2024
Key Details
Sold Price $690,000
Property Type Single Family Home
Sub Type Detached
Listing Status Sold
Purchase Type For Sale
Square Footage 3,736 sqft
Price per Sqft $184
Subdivision Crofton Colony
MLS Listing ID MDAA2079248
Sold Date 05/10/24
Style Traditional
Bedrooms 3
Full Baths 4
HOA Fees $47/ann
HOA Y/N Y
Abv Grd Liv Area 2,726
Originating Board BRIGHT
Year Built 2004
Annual Tax Amount $6,058
Tax Year 2023
Lot Size 5,536 Sqft
Acres 0.13
Property Description
A well loved Koch built Open Concept gem in 55+ Crofton Colony community with 3 levels of living with primary living on main level. Two additional bedrooms and full baths are located on upper level and lower level. Primary bedroom with large en-suite bath and customized walk in closet. Another full bath on the main level for guest use if needed, with private den/office space off foyer. Chair rail, upgraded moldings, and six panel doors assure a comfort level for those seeking a simpler lifestyle near Annapolis.
Window treatments include plantation shutters, custom cornices and shades as they exist. Eating space off kitchen separate from Formal dining space with hardwood flooring. Beautiful storage unit in the great room is included for the next buyer. High ceilings and a gas fireplace compliment the great room. Small porch off the kitchen dining space. Ridgely Koch model offers space for family to visit.
Upper level includes a loft open to the great room , bedroom with a walk in closet and a full bath.
Lower level includes a finished Rec Room, Game Room, Den, and a full bath and bedroom as well as an unfinished work/utility room. Gas furnace by Chilltrol which uses Trane equipment provides 90% efficiency.
Cinch Home Warranty has been purchased for the buyers of this home.
Further showings not allowed as a contract is negotiated per sellers.
Location
State MD
County Anne Arundel
Zoning R1
Direction Northeast
Rooms
Basement Connecting Stairway, Combination, Partially Finished, Shelving, Rear Entrance, Poured Concrete
Main Level Bedrooms 1
Interior
Interior Features Breakfast Area, Ceiling Fan(s), Carpet, Chair Railings, Combination Dining/Living, Crown Moldings, Entry Level Bedroom, Floor Plan - Open, Formal/Separate Dining Room, Kitchen - Table Space, Primary Bath(s), Soaking Tub, Walk-in Closet(s)
Hot Water Electric
Heating Heat Pump(s)
Cooling Heat Pump(s)
Flooring Carpet, Ceramic Tile, Wood
Fireplaces Number 1
Fireplaces Type Fireplace - Glass Doors, Brick, Mantel(s), Gas/Propane
Equipment Dishwasher, Disposal, Dryer, Energy Efficient Appliances, Exhaust Fan, Icemaker, Microwave, Stainless Steel Appliances, Stove, Washer, Water Heater - High-Efficiency
Furnishings No
Fireplace Y
Window Features Insulated
Appliance Dishwasher, Disposal, Dryer, Energy Efficient Appliances, Exhaust Fan, Icemaker, Microwave, Stainless Steel Appliances, Stove, Washer, Water Heater - High-Efficiency
Heat Source Natural Gas
Laundry Main Floor, Dryer In Unit, Has Laundry, Washer In Unit
Exterior
Exterior Feature Patio(s), Porch(es)
Garage Garage - Front Entry, Additional Storage Area, Garage Door Opener, Inside Access
Garage Spaces 4.0
Utilities Available Natural Gas Available, Electric Available, Cable TV Available, Phone Available, Sewer Available
Amenities Available None
Waterfront N
Water Access N
View Garden/Lawn
Roof Type Unknown
Street Surface Paved
Accessibility 2+ Access Exits, >84\" Garage Door, Doors - Swing In, Entry Slope <1', Level Entry - Main, 36\"+ wide Halls
Porch Patio(s), Porch(es)
Road Frontage City/County
Parking Type Attached Garage, Driveway, On Street
Attached Garage 2
Total Parking Spaces 4
Garage Y
Building
Lot Description Backs to Trees, Cul-de-sac, Front Yard, Landscaping, Vegetation Planting, Year Round Access
Story 3
Foundation Passive Radon Mitigation, Slab, Other
Sewer Public Sewer
Water Public
Architectural Style Traditional
Level or Stories 3
Additional Building Above Grade, Below Grade
Structure Type 2 Story Ceilings,Dry Wall
New Construction N
Schools
School District Anne Arundel County Public Schools
Others
Pets Allowed Y
HOA Fee Include Common Area Maintenance
Senior Community Yes
Age Restriction 55
Tax ID 020218290212104
Ownership Fee Simple
SqFt Source Assessor
Acceptable Financing Cash, Conventional, FHA, VA
Horse Property N
Listing Terms Cash, Conventional, FHA, VA
Financing Cash,Conventional,FHA,VA
Special Listing Condition Standard
Pets Description No Pet Restrictions
Read Less Info
Want to know what your home might be worth? Contact us for a FREE valuation!

Our team is ready to help you sell your home for the highest possible price ASAP

Bought with Luz G Coletta • McEnearney Associates, Inc.

Making real estate simple, fun and easy for you!






