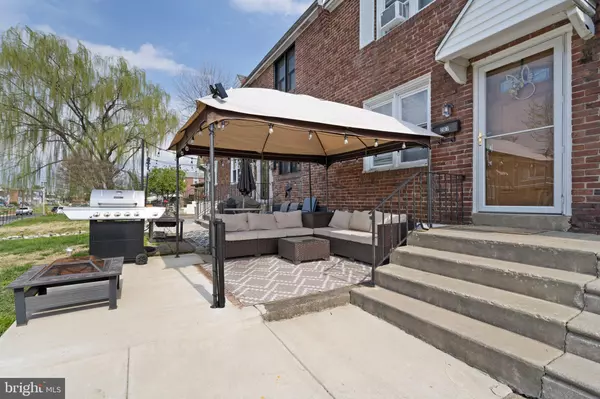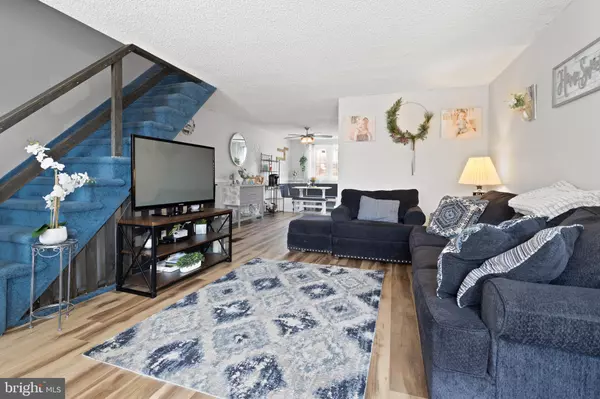$225,000
$225,000
For more information regarding the value of a property, please contact us for a free consultation.
3 Beds
2 Baths
1,472 SqFt
SOLD DATE : 05/09/2024
Key Details
Sold Price $225,000
Property Type Townhouse
Sub Type Interior Row/Townhouse
Listing Status Sold
Purchase Type For Sale
Square Footage 1,472 sqft
Price per Sqft $152
Subdivision Briarcliffe
MLS Listing ID PADE2065282
Sold Date 05/09/24
Style Colonial
Bedrooms 3
Full Baths 1
Half Baths 1
HOA Y/N N
Abv Grd Liv Area 1,472
Originating Board BRIGHT
Year Built 1952
Annual Tax Amount $5,176
Tax Year 2023
Lot Size 1,742 Sqft
Acres 0.04
Lot Dimensions 16.00 x 115.00
Property Description
Incredible opportunity in the heart of Briarcliffe. This 3 Bedroom 1.5 Bath Townhome is completely updated, with an open floor plan, and a fully finished basement! Pull on to this beautiful street, walk up the front walkway and into the First Floor: A bright formal living room with an open stairwell ot the basement, leads to a formal dining room and an eat in kitchen that was completely renovated earlier THIS year. The Kitchen offers white shaker cabinetry, stainless steel appliances, subway backsplash, and quartz countertops. Second Floor: Three perfectly sized bedrooms and an updated hall bathroom! Basement: The finished basement is a show stopper. A wide open layout, offering a family room area, as well as a custom bar, powder room, and laundry/utility closets. The basement is a fantastic entertaining space and will simply blow your mind. Additional Upgrades Include: Kitchen (2024), Gazebo included on front patio, Basement Renovated, Central Air, Private parking in rear of home, New flooring throughout the first floor, conveniently located with easy access to all major highways and walking distance to local restaurants shopping and more!
Location
State PA
County Delaware
Area Darby Twp (10415)
Zoning RES
Rooms
Other Rooms Living Room, Dining Room, Bedroom 2, Bedroom 3, Kitchen, Basement, Bedroom 1, Full Bath, Half Bath
Basement Full, Fully Finished
Interior
Hot Water Natural Gas
Heating Forced Air
Cooling Central A/C, Window Unit(s)
Fireplace N
Heat Source Natural Gas
Exterior
Water Access N
Accessibility None
Garage N
Building
Lot Description Front Yard
Story 2
Foundation Other
Sewer Public Sewer
Water Public
Architectural Style Colonial
Level or Stories 2
Additional Building Above Grade, Below Grade
New Construction N
Schools
School District Southeast Delco
Others
Senior Community No
Tax ID 15-00-03556-00
Ownership Fee Simple
SqFt Source Assessor
Special Listing Condition Standard
Read Less Info
Want to know what your home might be worth? Contact us for a FREE valuation!

Our team is ready to help you sell your home for the highest possible price ASAP

Bought with Jewel P Lerums • Keller Williams Real Estate - West Chester

Making real estate simple, fun and easy for you!






