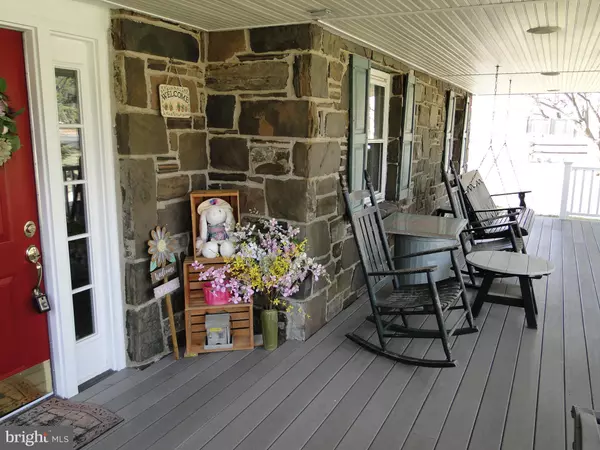$601,000
$549,900
9.3%For more information regarding the value of a property, please contact us for a free consultation.
4 Beds
3 Baths
2,396 SqFt
SOLD DATE : 05/16/2024
Key Details
Sold Price $601,000
Property Type Single Family Home
Sub Type Detached
Listing Status Sold
Purchase Type For Sale
Square Footage 2,396 sqft
Price per Sqft $250
Subdivision None Available
MLS Listing ID PABU2066080
Sold Date 05/16/24
Style Split Level
Bedrooms 4
Full Baths 2
Half Baths 1
HOA Y/N N
Abv Grd Liv Area 1,971
Originating Board BRIGHT
Year Built 1973
Annual Tax Amount $6,696
Tax Year 2022
Lot Size 1.600 Acres
Acres 1.6
Property Description
Welcome to 1100 Callowhill Road located in Hilltown Township and desirable Pennridge
School District. This meticulously maintained and updated 4 bedroom, 2.5 bath home with in
ground pool is situated on a 1.6 acre lot. Natural light floods in through large windows
illuminating the spacious and charming home creating a vibrant and cheerful environment. As
you step inside from the large covered front porch you will find a fantastic floor plan featuring a
huge welcoming foyer, living room with built in bookcases, adjoining formal dining room and
gorgeous island kitchen with stainless steel appliances, tile backsplash, quartz countertop,
recessed lighting and upgraded 42 inch cabinetry. Step down and enjoy the spacious family room
offering a gas fireplace for those chilly nights and a glass slider which leads to a very large 3
season sunroom drenched with natural light overlooking a beautiful in-ground pool, cabana and
lush landscaping. Back inside there are 4 generous size bedrooms upstairs all with ceiling fans
and a hall bath. The primary bedroom offers a walk-in closet, skylight and a beautiful newer full
bath with glass shower. We can’t forget the wonderful 25x17 game room with oodles of storage
and counter space. Will let you decide what you can do with this large finished room. Attached
oversized 2 car garage with opener and parking for approximately 10 cars. Stepping outside you
will find mature landscaping and a very large storage shed. Entertain guests in the large
sunroom or have a cookout on the beautiful maintenance free deck next to the spectacular in-
ground pool. In summary this beautiful home offers a blend of charm, comfort, style and
functionality. With the inviting 4 bedrooms, 2.5 baths, family room, gorgeous kitchen, sunroom,
in ground pool, expansive outdoor space and thoughtful updates this home is ready to become
YOUR home. All offers need to be in by Friday at 7PM. Please note: Seller has the right to accept any offer
before then. Thank You
Location
State PA
County Bucks
Area Hilltown Twp (10115)
Zoning RR
Rooms
Other Rooms Living Room, Dining Room, Primary Bedroom, Bedroom 2, Bedroom 3, Bedroom 4, Kitchen, Game Room, Family Room, Sun/Florida Room
Basement Fully Finished, Sump Pump
Interior
Interior Features Attic, Built-Ins, Carpet, Ceiling Fan(s), Chair Railings, Crown Moldings, Family Room Off Kitchen, Floor Plan - Open, Kitchen - Island, Recessed Lighting, Skylight(s), Upgraded Countertops, Wainscotting, Walk-in Closet(s), Water Treat System, Window Treatments
Hot Water S/W Changeover
Heating Baseboard - Hot Water, Summer/Winter Changeover
Cooling Ceiling Fan(s), Central A/C
Flooring Carpet, Ceramic Tile, Laminated, Vinyl
Fireplaces Number 1
Fireplaces Type Gas/Propane
Equipment Built-In Microwave, Built-In Range, Dishwasher, Dryer - Electric, Freezer, Oven - Self Cleaning, Stainless Steel Appliances, Washer, Water Conditioner - Owned
Fireplace Y
Window Features Insulated,Replacement
Appliance Built-In Microwave, Built-In Range, Dishwasher, Dryer - Electric, Freezer, Oven - Self Cleaning, Stainless Steel Appliances, Washer, Water Conditioner - Owned
Heat Source Oil
Laundry Basement
Exterior
Exterior Feature Deck(s), Porch(es)
Garage Garage - Side Entry, Inside Access, Oversized
Garage Spaces 12.0
Fence Vinyl
Pool In Ground
Utilities Available Cable TV
Waterfront N
Water Access N
Roof Type Asphalt
Accessibility None
Porch Deck(s), Porch(es)
Parking Type Attached Garage, Driveway
Attached Garage 2
Total Parking Spaces 12
Garage Y
Building
Lot Description Front Yard, Rear Yard, SideYard(s)
Story 3
Foundation Block
Sewer On Site Septic
Water Well
Architectural Style Split Level
Level or Stories 3
Additional Building Above Grade, Below Grade
New Construction N
Schools
School District Pennridge
Others
Senior Community No
Tax ID 15-034-088-012
Ownership Fee Simple
SqFt Source Estimated
Acceptable Financing Cash, Conventional, FHA, VA
Listing Terms Cash, Conventional, FHA, VA
Financing Cash,Conventional,FHA,VA
Special Listing Condition Standard
Read Less Info
Want to know what your home might be worth? Contact us for a FREE valuation!

Our team is ready to help you sell your home for the highest possible price ASAP

Bought with Cory Benhardt • Keller Williams Main Line

Making real estate simple, fun and easy for you!






