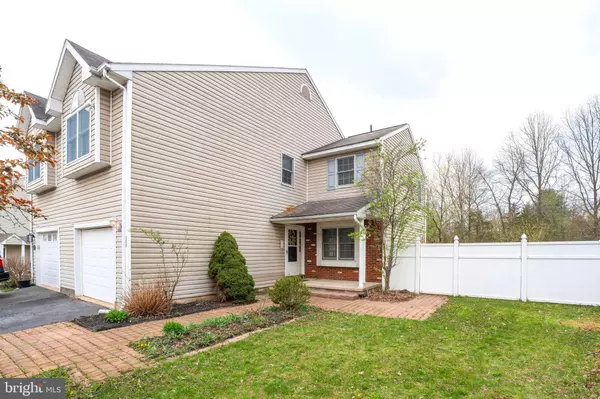$360,000
$310,000
16.1%For more information regarding the value of a property, please contact us for a free consultation.
3 Beds
3 Baths
1,334 SqFt
SOLD DATE : 05/15/2024
Key Details
Sold Price $360,000
Property Type Single Family Home
Sub Type Twin/Semi-Detached
Listing Status Sold
Purchase Type For Sale
Square Footage 1,334 sqft
Price per Sqft $269
Subdivision Montgomery Meadows
MLS Listing ID PAMC2099596
Sold Date 05/15/24
Style Colonial
Bedrooms 3
Full Baths 2
Half Baths 1
HOA Y/N N
Abv Grd Liv Area 1,334
Originating Board BRIGHT
Year Built 1994
Annual Tax Amount $4,702
Tax Year 2022
Lot Size 6,628 Sqft
Acres 0.15
Lot Dimensions 35.00 x 0.00
Property Description
Open Houses are canceled for 4/13/24 & 4/14/24. Welcome to 551 Meadow Lane! This stunning twin home, offering 3 bedrooms and 2.5 bathrooms, has just hit the market. A fresh coat of paint and numerous upgrades breathe new life into its classic interior, creating a warm and inviting atmosphere for all visitors.
Step into the foyer adorned with Bellawood Hardwood Floors, leading to the spacious family and dining rooms perfect for entertaining or cozy evenings in. The eat-in kitchen, combines style and functionality with ample space for culinary creations. An updated powder room completes this floor.
Upstairs, the large primary bedroom boasts a remodeled en suite bathroom. Two generously sized bedrooms and a hall bathroom featuring a new vanity, and flooring complete this level. Downstairs awaits a partially finished basement, that just needs paint and flooring to make it your own. The laundry room, and extra storage space complete the basement.
Outside, don't miss the beautiful, enclosed backyard, ideal for outdoor fun, barbecues, and al fresco dining. Convenience is assured with a 1-car garage providing secure parking and storage. An additional bonus is No HOA!
Seize this opportunity now—book your showing today and experience the charm of 551 Meadow Lane!
Location
State PA
County Montgomery
Area Pennsburg Boro (10615)
Zoning RESID
Rooms
Other Rooms Living Room, Dining Room, Primary Bedroom, Bedroom 2, Kitchen, Family Room, Bedroom 1, Attic
Basement Full
Interior
Interior Features Primary Bath(s), Ceiling Fan(s), Kitchen - Eat-In
Hot Water Natural Gas
Heating Forced Air
Cooling Central A/C
Flooring Fully Carpeted, Luxury Vinyl Plank, Hardwood
Equipment Dishwasher, Built-In Range, Refrigerator
Fireplace N
Appliance Dishwasher, Built-In Range, Refrigerator
Heat Source Natural Gas
Laundry Basement
Exterior
Exterior Feature Patio(s)
Parking Features Garage - Front Entry, Inside Access
Garage Spaces 1.0
Water Access N
Roof Type Pitched
Accessibility None
Porch Patio(s)
Attached Garage 1
Total Parking Spaces 1
Garage Y
Building
Lot Description Level
Story 2
Foundation Concrete Perimeter
Sewer Public Sewer
Water Public
Architectural Style Colonial
Level or Stories 2
Additional Building Above Grade, Below Grade
New Construction N
Schools
School District Upper Perkiomen
Others
Senior Community No
Tax ID 15-00-01664-202
Ownership Fee Simple
SqFt Source Assessor
Acceptable Financing Conventional, Cash
Listing Terms Conventional, Cash
Financing Conventional,Cash
Special Listing Condition Standard
Read Less Info
Want to know what your home might be worth? Contact us for a FREE valuation!

Our team is ready to help you sell your home for the highest possible price ASAP

Bought with Michael D'Elia • Iron Valley Real Estate Quakertown

Making real estate simple, fun and easy for you!






