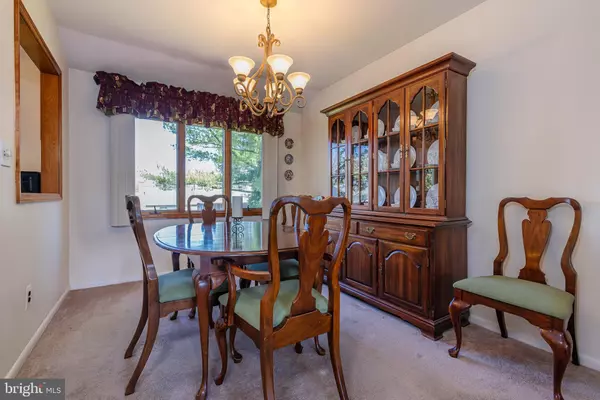$445,000
$375,000
18.7%For more information regarding the value of a property, please contact us for a free consultation.
3 Beds
2 Baths
1,692 SqFt
SOLD DATE : 05/16/2024
Key Details
Sold Price $445,000
Property Type Single Family Home
Sub Type Detached
Listing Status Sold
Purchase Type For Sale
Square Footage 1,692 sqft
Price per Sqft $263
Subdivision Woodstream
MLS Listing ID NJBL2063306
Sold Date 05/16/24
Style Bi-level
Bedrooms 3
Full Baths 1
Half Baths 1
HOA Y/N N
Abv Grd Liv Area 1,692
Originating Board BRIGHT
Year Built 1969
Annual Tax Amount $7,726
Tax Year 2023
Lot Size 10,890 Sqft
Acres 0.25
Lot Dimensions 0.00 x 0.00
Property Description
Welcome to this charming bi-level home nestled in Woodstream! This home features 3 bedrooms, 1.5 bathrooms, and a beautifully landscaped fenced-in yard, perfect for enjoying outdoor gatherings and leisurely afternoons.
As you step inside, you're greeted by a bright and airy living space on the main level, boasting an open floor plan that seamlessly connects the living room, dining room and kitchen.
Downstairs, you'll find a cozy family room with a wood-burning fireplace , ideal for movie nights or relaxing with loved ones. The lower level also includes a convenient half bathroom, access to the backyard oasis, laundry room and garage.
Upstairs, retreat to the private quarters where 3 comfortable bedrooms await. Each bedroom offers ample closet space and plenty of natural light, creating inviting retreats for rest and relaxation. A full bathroom completes the upper level.
Outside, the fenced-in yard provides a safe and serene environment for outdoor enjoyment, whether it's hosting BBQs, playing with pets, or simply unwinding in the fresh air.
Conveniently located in Marlton, this home offers proximity to shopping, dining, parks, and top-rated schools, making it a wonderful place to call home for years to come. Don't miss out on the opportunity to make this charming bi-level yours!
Location
State NJ
County Burlington
Area Evesham Twp (20313)
Zoning MD
Rooms
Other Rooms Living Room, Dining Room, Bedroom 2, Kitchen, Family Room, Bedroom 1, Laundry, Full Bath, Half Bath
Interior
Hot Water Natural Gas
Heating Forced Air
Cooling Central A/C
Fireplaces Number 1
Fireplace Y
Heat Source Natural Gas
Laundry Lower Floor
Exterior
Garage Garage - Front Entry, Garage Door Opener, Inside Access
Garage Spaces 1.0
Waterfront N
Water Access N
Roof Type Shingle
Accessibility None
Parking Type Attached Garage
Attached Garage 1
Total Parking Spaces 1
Garage Y
Building
Story 2
Foundation Slab
Sewer Public Sewer
Water Public
Architectural Style Bi-level
Level or Stories 2
Additional Building Above Grade, Below Grade
New Construction N
Schools
High Schools Cherokee
School District Lenape Regional High
Others
Senior Community No
Tax ID 13-00003 25-00022
Ownership Fee Simple
SqFt Source Estimated
Acceptable Financing Cash, Conventional, FHA, VA
Listing Terms Cash, Conventional, FHA, VA
Financing Cash,Conventional,FHA,VA
Special Listing Condition Standard
Read Less Info
Want to know what your home might be worth? Contact us for a FREE valuation!

Our team is ready to help you sell your home for the highest possible price ASAP

Bought with Peter J. Minio • BHHS Fox & Roach - Princeton

Making real estate simple, fun and easy for you!






