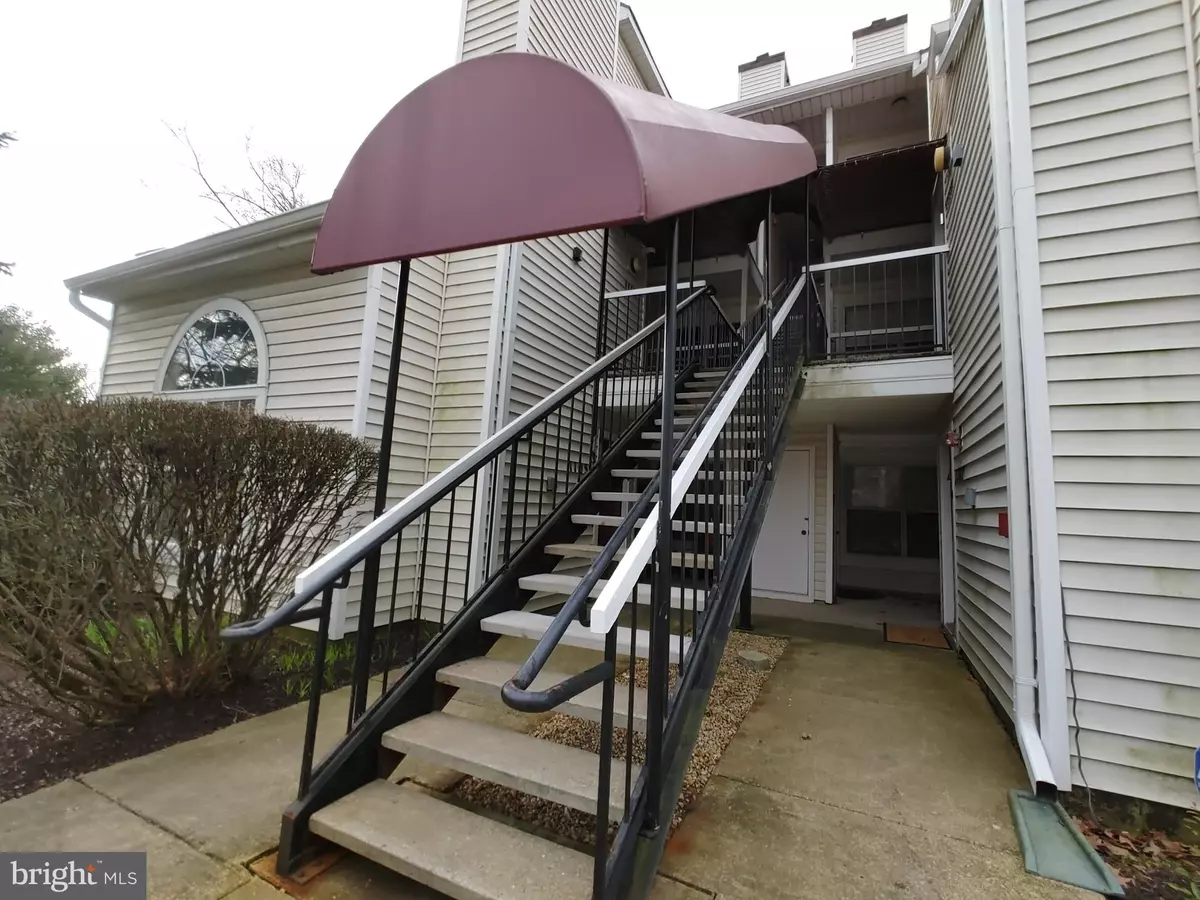$178,000
$195,900
9.1%For more information regarding the value of a property, please contact us for a free consultation.
2 Beds
1 Bath
692 SqFt
SOLD DATE : 05/16/2024
Key Details
Sold Price $178,000
Property Type Condo
Sub Type Condo/Co-op
Listing Status Sold
Purchase Type For Sale
Square Footage 692 sqft
Price per Sqft $257
Subdivision The Vistas
MLS Listing ID MDPG2108934
Sold Date 05/16/24
Style Back-to-Back
Bedrooms 2
Full Baths 1
Condo Fees $320/mo
HOA Fees $17/ann
HOA Y/N Y
Abv Grd Liv Area 692
Originating Board BRIGHT
Year Built 1989
Annual Tax Amount $1,857
Tax Year 2023
Property Description
Welcome to this condo unit in the sought-after community of The Vistas at Lake Arbor. Upon entry to his 2nd floor unit, you will find a spacious living room with high vaulted ceiling, Palladium windows and wood-burning fireplace, a gallery kitchen that leads the dining area, two bedrooms with built-in closet and a full bathroom with soaking tub. A convenient location - a few minutes away from shopping malls, local restaurants and public transportation. Don’t miss out this wonderful opportunity, schedule your tour today!
Location
State MD
County Prince Georges
Zoning RS
Rooms
Other Rooms Living Room, Bedroom 2, Kitchen, Bedroom 1
Main Level Bedrooms 2
Interior
Interior Features Built-Ins, Ceiling Fan(s), Combination Kitchen/Dining, Dining Area, Kitchen - Table Space, Soaking Tub, Floor Plan - Open
Hot Water Electric
Heating Heat Pump - Electric BackUp
Cooling Central A/C
Flooring Carpet, Tile/Brick
Fireplaces Number 1
Fireplace Y
Heat Source Electric
Exterior
Amenities Available Other, Common Grounds
Waterfront N
Water Access N
Accessibility None
Parking Type Other
Garage N
Building
Story 4
Unit Features Garden 1 - 4 Floors
Sewer Public Sewer
Water Public
Architectural Style Back-to-Back
Level or Stories 4
Additional Building Above Grade, Below Grade
Structure Type Cathedral Ceilings,Dry Wall,Paneled Walls
New Construction N
Schools
School District Prince George'S County Public Schools
Others
Pets Allowed Y
HOA Fee Include Ext Bldg Maint,Trash,Water,Sewer,Common Area Maintenance
Senior Community No
Tax ID 17131520915
Ownership Condominium
Special Listing Condition REO (Real Estate Owned)
Pets Description No Pet Restrictions
Read Less Info
Want to know what your home might be worth? Contact us for a FREE valuation!

Our team is ready to help you sell your home for the highest possible price ASAP

Bought with Nadiatou Tene Miningou Zobon • Fathom Realty MD, LLC

Making real estate simple, fun and easy for you!






