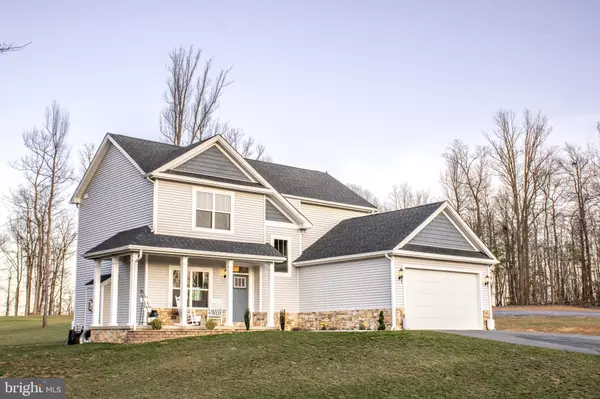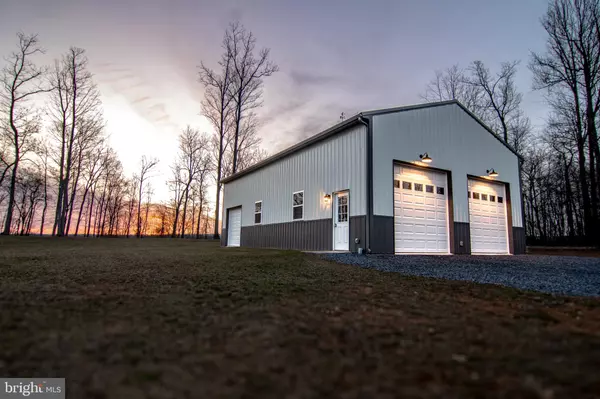$499,900
$499,900
For more information regarding the value of a property, please contact us for a free consultation.
3 Beds
3 Baths
1,840 SqFt
SOLD DATE : 05/01/2024
Key Details
Sold Price $499,900
Property Type Single Family Home
Sub Type Detached
Listing Status Sold
Purchase Type For Sale
Square Footage 1,840 sqft
Price per Sqft $271
Subdivision Chestnut Hill Estates
MLS Listing ID WVBE2027480
Sold Date 05/01/24
Style Craftsman
Bedrooms 3
Full Baths 2
Half Baths 1
HOA Fees $25/mo
HOA Y/N Y
Abv Grd Liv Area 1,840
Originating Board BRIGHT
Year Built 2020
Annual Tax Amount $1,957
Tax Year 2022
Lot Size 2.010 Acres
Acres 2.01
Lot Dimensions 0.00 x 0.00
Property Description
Absolutely Stunning Craftsman home located in the private community of Chestnut Hill Estates. Be the envy of your neighbors with the best lot in the community...recently cleared, 2 acre lot that backs to a thin layer of tress, just enough to add privacy, with a beautiful mountain scene beyond. This like new home boasts a spacious open floor plan, including living and dining room areas equipped with a gas fireplace and tray ceiling. The gorgeous custom kitchen includes an oversized kitchen island with beautiful granite countertops, stainless steel appliances, quiet close kitchen cabinets, brand new tile backsplash & access to rear outdoor stamped concrete patio. Half bath and laundry room finish off the main level with access to the oversized attached 2 car garage. Upper Level consists of 3 large bedrooms and 2 full baths. Master ensuite features a beautiful oversized shower with custom tile work , dual vanities and oversized walk-in closet. Unfinished basement will easily convert to additional living space with framework already begun, rough-in for that additional bathroom & an extra wide walk-out staircase leading to the fantastic yard that makes this property so unique. New, additional gravel driveway leads to a Brand New 30 x 48 Timberline pole barn that is a mans dream!! The perfect opportunity for those contractors who would love to run their business from home, an extra large "man cave" or simply to house all your vehicles, tractors or toys to enjoy on this perfect, flat lot! Yard is beautifully landscaped with new retaining walls, rock formations and the lawn has been meticulously maintained including Aeration by TruGreen Chemlawn. Brand new $5000 trim lights system ensures you never have to climb a ladder to hang your Christmas lights again...as well as multiple year round lighting options controlled remotely by an app on your phone. Additionally, Chicken coop may be included for the right price. This home will NOT last long. Schedule your showing today!
Location
State WV
County Berkeley
Zoning 101
Rooms
Basement Full, Rough Bath Plumb, Unfinished, Walkout Stairs
Main Level Bedrooms 3
Interior
Interior Features Ceiling Fan(s), Floor Plan - Open, Kitchen - Island, Upgraded Countertops, Walk-in Closet(s)
Hot Water Electric
Heating Heat Pump(s)
Cooling Central A/C, Ceiling Fan(s), Heat Pump(s)
Equipment Built-In Microwave, Dishwasher, Disposal, Dryer - Electric, Dryer - Front Loading, Oven/Range - Electric, Stainless Steel Appliances, Refrigerator, Stove, Washer, Washer - Front Loading
Fireplace N
Appliance Built-In Microwave, Dishwasher, Disposal, Dryer - Electric, Dryer - Front Loading, Oven/Range - Electric, Stainless Steel Appliances, Refrigerator, Stove, Washer, Washer - Front Loading
Heat Source Electric
Laundry Main Floor
Exterior
Garage Garage Door Opener, Inside Access, Oversized, Garage - Side Entry
Garage Spaces 2.0
Waterfront N
Water Access N
Accessibility None
Parking Type Attached Garage, Driveway, Off Street
Attached Garage 2
Total Parking Spaces 2
Garage Y
Building
Lot Description Backs to Trees, Cleared, Front Yard, Landscaping, Rear Yard, SideYard(s), Partly Wooded
Story 2
Foundation Permanent, Concrete Perimeter
Sewer Private Septic Tank
Water Private, Well
Architectural Style Craftsman
Level or Stories 2
Additional Building Above Grade, Below Grade
New Construction N
Schools
School District Berkeley County Schools
Others
Senior Community No
Tax ID 04 31000400040000
Ownership Fee Simple
SqFt Source Assessor
Special Listing Condition Standard
Read Less Info
Want to know what your home might be worth? Contact us for a FREE valuation!

Our team is ready to help you sell your home for the highest possible price ASAP

Bought with Clinton W Deskins • Century 21 Redwood Realty

Making real estate simple, fun and easy for you!






