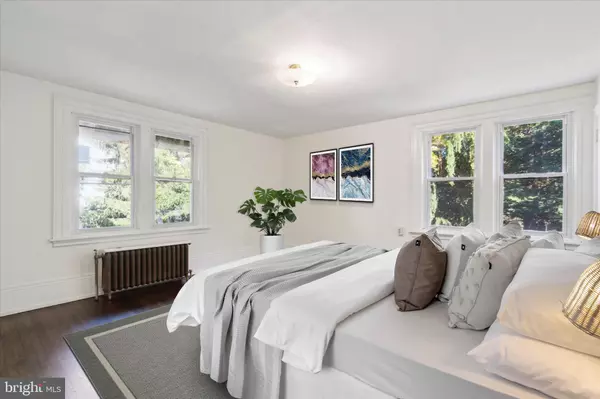$875,000
$874,900
For more information regarding the value of a property, please contact us for a free consultation.
8 Beds
5 Baths
5,581 SqFt
SOLD DATE : 05/21/2024
Key Details
Sold Price $875,000
Property Type Single Family Home
Sub Type Detached
Listing Status Sold
Purchase Type For Sale
Square Footage 5,581 sqft
Price per Sqft $156
Subdivision Jenkintown Manor
MLS Listing ID PAMC2088298
Sold Date 05/21/24
Style Tudor
Bedrooms 8
Full Baths 4
Half Baths 1
HOA Y/N N
Abv Grd Liv Area 5,581
Originating Board BRIGHT
Year Built 1913
Annual Tax Amount $12,426
Tax Year 2023
Lot Size 0.742 Acres
Acres 0.74
Lot Dimensions 140.00 x 0.00
Property Description
This is the house that you have to see in person to fully enjoy!! There are sooo much house that you will get lost at times while walking through this one. Welcome to this beautiful and exquisite Tudor home in well sought after Jenkintown Manor. Once you walk in you will fell at home. This home has modern updates but there is still the feel of the older style and character that comes with a home that was built in 1913. Immediately, you will enjoy the size and realize that he 1st floor is perfect for entertaining guests. Off the large hallway you have a the grand living room with a stone fireplace and a very large dining room that also has a fireplace. Add in the beautiful sun room that leads out to a small patio you can not go wrong. When you walk down the hallway to the kitchen there is another room that would be the perfect personal library, office or an additional bedroom if so needed. Everything has been updated through out all 3 floors. There is now an updated kitchen that has more counter space then you will know what to do with while in the kitchen. Brand new cabinets, stainless steel appliances, large kitchen island and there is a tremendous amount of beautiful granite counter space. Off the kitchen there is a wet bar that is great for additional kitchen space and there is a back staircase for easy access to the other levels of the home. On the 1st floor you will also find a full and a half bathroom on the same level. There is a charming back porch and patio off the kitchen. The second floor features a large master bedroom suite with fireplace and 3 closets, 2 beautiful walls of windows and a potential master bedroom porch. The ceramic tile master bath consists of a stall shower and double sink. There are 3 additional splendid bedrooms with a spacious ceramic tile hall bath with tub/shower. The third floor is a marvelous and versatile Guest or Nanny Suite that can be accessed by the secluded back stairwell and offers 2 additional bedrooms, office, plentiful windows, authentic cedar closet and an updated full bath with stall shower, a bonus/playroom. In total there are at least 8 bedrooms with a potential to make a 9th bedroom. There are more than enough bedrooms and bathrooms for everyone.
There is a full unfinished basement with utility sink and outside access. The 2 car detached garage has an upstairs space that could be used as a office, bedroom or even studio. Located on .74 acres of mature trees and flowering perennials in Abington Township which has an Award winning Abington School District (McKinley Elementary), walking distance to Abington Friends School, the Abington Golf and Fitness Club. Close to Alverthorpe Park and within walking distance of restaurants and shops in quaint Jenkintown. The Jenkintown Train Station is within .9 miles of this property with easy access to Center City Philadelphia. If you are looking for an elegant and charming home that is beautifully built with master craftsmanship and has been well-maintained, this is the home for you! This is the home that you dreramt about and the best part is that all you have to do is bring yourself and your furniture to move in!
Location
State PA
County Montgomery
Area Abington Twp (10630)
Zoning N
Rooms
Other Rooms Living Room, Dining Room, Primary Bedroom, Bedroom 2, Bedroom 3, Kitchen, Family Room, Bedroom 1, Laundry, Other
Basement Unfinished
Interior
Interior Features Skylight(s), Ceiling Fan(s), Stall Shower, Kitchen - Eat-In
Hot Water Natural Gas
Heating Steam
Cooling Wall Unit
Flooring Wood, Fully Carpeted
Equipment Oven - Self Cleaning, Dishwasher, Disposal
Window Features Bay/Bow,Replacement
Appliance Oven - Self Cleaning, Dishwasher, Disposal
Heat Source Natural Gas
Laundry Main Floor
Exterior
Exterior Feature Patio(s), Porch(es)
Garage Garage Door Opener, Oversized
Garage Spaces 2.0
Waterfront N
Water Access N
Accessibility None
Porch Patio(s), Porch(es)
Parking Type Driveway, Detached Garage, Other
Total Parking Spaces 2
Garage Y
Building
Story 2
Foundation Brick/Mortar
Sewer Public Sewer
Water Public
Architectural Style Tudor
Level or Stories 2
Additional Building Above Grade, Below Grade
New Construction N
Schools
High Schools Abington Senior
School District Abington
Others
Senior Community No
Tax ID 30-00-37564-008
Ownership Fee Simple
SqFt Source Assessor
Acceptable Financing Cash, Conventional
Listing Terms Cash, Conventional
Financing Cash,Conventional
Special Listing Condition Standard
Read Less Info
Want to know what your home might be worth? Contact us for a FREE valuation!

Our team is ready to help you sell your home for the highest possible price ASAP

Bought with Carol A Kramer • Coldwell Banker Hearthside-Doylestown

Making real estate simple, fun and easy for you!






