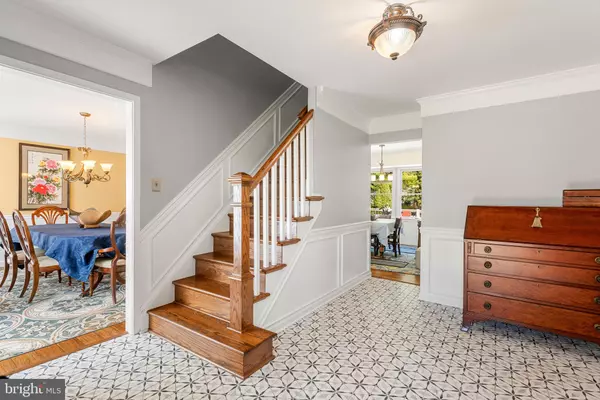$925,000
$925,000
For more information regarding the value of a property, please contact us for a free consultation.
4 Beds
3 Baths
2,836 SqFt
SOLD DATE : 05/22/2024
Key Details
Sold Price $925,000
Property Type Single Family Home
Sub Type Detached
Listing Status Sold
Purchase Type For Sale
Square Footage 2,836 sqft
Price per Sqft $326
Subdivision Radley Run
MLS Listing ID PACT2062788
Sold Date 05/22/24
Style Traditional,Colonial
Bedrooms 4
Full Baths 2
Half Baths 1
HOA Y/N N
Abv Grd Liv Area 2,836
Originating Board BRIGHT
Year Built 1984
Annual Tax Amount $11,658
Tax Year 2023
Lot Size 1.100 Acres
Acres 1.1
Lot Dimensions 0.00 x 0.00
Property Description
Welcome to 811 General Sterling Drive, a wonderful home set on a beautiful 1+ acre corner lot in the highly sought after community of Radley Run. A terrific home for all seasons, both inside and out, located in the top ranked Unionville Chadds Ford School District. This is a rare chance to own a nicely updated property in an established community with NO HOA fees. A sundrenched home offering great views from every window and door. Beautiful brick walkway leading to double front doors that open to the tiled entrance hallway. The spacious living room features a classic fireplace with Colonial mantle, marble hearth and surround, a gas line for gas logs (if so desired) and French doors leading to the huge rear deck. A formal dining room offers chair rail and crown molding, the perfect setting for entertaining and holiday meals. The heart of the home is the gourmet eat-in kitchen which features gleaming Zodiaq Quartz countertops with tile backsplash, a center island with cooktop, tons of raised panel cabinets, upgraded stainless steel appliances, double wall ovens, direct views of the backyard and pool area, a nicely sized dining area and a deep walk-in pantry, plus a second wall pantry with pull out drawers. A full laundry room, perfectly situated off the kitchen, offers storage cabinets, a laundry sink and a doorway to the deck. The large family room is centered by a second fireplace with classic brick surround, custom bookshelves, exposed beams and a third doorway to the deck. A true home office is a perfect space for working at home and online learning. An updated powder room, tremendous closet space and direct access to the two car garage complete the picture for the first floor of this fabulous home. The second floor is home to the sumptuous owner's suite featuring a tray ceiling, walk-in closet and a gorgeously renovated owner's bathroom with double vanity, beautiful tile work and a large shower with seamless glass door and surround. Three additional, generously sized bedrooms are serviced by a spacious hall bathroom with updated double vanity. The huge basement with an outdoor entrance offers tremendous endless finishing possibilities. The expansive, low maintenance deck is the ideal spot for relaxing, entertaining, grilling and dining al fresco. Steps down from the deck lead to the fenced pool area, which also offers plenty of green space on all 4 sides of the house for playing and pets. Perfectly situated corner lot that is direct view of the Unionville school district bus stop. A screen of mature evergreens provides tremendous privacy. A perfect setting for a staycation! Radley Run is a fantastic community of stately homes set on large lots with mature shade trees and plantings. It's a peaceful, serene neighborhood just minutes from restaurants, shops and schools. Beautiful hardwood floors on both the first and second floors, ceiling fans, tremendous closet space, a terrific floor plan, updated bathrooms, a gourmet kitchen, a heated private outdoor pool and so much more all come together to make 811 General Sterling Drive a very special place to call home. This is the one you've been hoping would come on the market. Welcome home!
Location
State PA
County Chester
Area Birmingham Twp (10365)
Zoning RES
Rooms
Basement Full
Interior
Hot Water Natural Gas
Heating Forced Air
Cooling Central A/C
Fireplaces Number 2
Fireplace Y
Heat Source Natural Gas
Laundry Main Floor
Exterior
Garage Inside Access
Garage Spaces 12.0
Pool In Ground, Heated
Waterfront N
Water Access N
Accessibility None
Parking Type Attached Garage, Driveway
Attached Garage 2
Total Parking Spaces 12
Garage Y
Building
Story 2
Foundation Concrete Perimeter
Sewer On Site Septic
Water Public
Architectural Style Traditional, Colonial
Level or Stories 2
Additional Building Above Grade, Below Grade
New Construction N
Schools
Elementary Schools Pocopson
Middle Schools Patton
High Schools Unionville
School District Unionville-Chadds Ford
Others
Senior Community No
Tax ID 65-01R-0053
Ownership Fee Simple
SqFt Source Assessor
Special Listing Condition Standard
Read Less Info
Want to know what your home might be worth? Contact us for a FREE valuation!

Our team is ready to help you sell your home for the highest possible price ASAP

Bought with Peter L Waterkotte • Compass

Making real estate simple, fun and easy for you!






