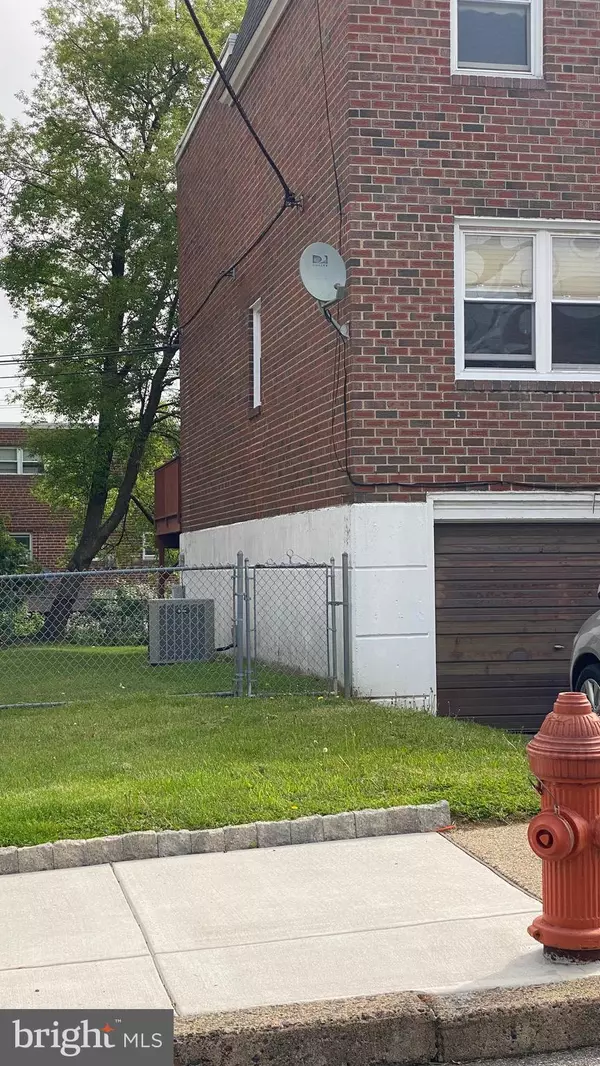$275,000
$285,000
3.5%For more information regarding the value of a property, please contact us for a free consultation.
3 Beds
2 Baths
1,368 SqFt
SOLD DATE : 05/22/2024
Key Details
Sold Price $275,000
Property Type Townhouse
Sub Type End of Row/Townhouse
Listing Status Sold
Purchase Type For Sale
Square Footage 1,368 sqft
Price per Sqft $201
Subdivision Parkwood
MLS Listing ID PAPH2348992
Sold Date 05/22/24
Style Straight Thru
Bedrooms 3
Full Baths 1
Half Baths 1
HOA Y/N N
Abv Grd Liv Area 1,368
Originating Board BRIGHT
Year Built 1965
Annual Tax Amount $3,332
Tax Year 2022
Lot Size 1,620 Sqft
Acres 0.04
Lot Dimensions 18.00 x 90.00
Property Description
A 3 bedroom, 1.5 bath END of ROW home nestled in the desirable Parkwood neighborhood of Philadelphia. This home presents an excellent opportunity for those seeking a project to transform it into their dream home. Embracing the potential within, this property offers a canvas awaiting your personal touch and creative vision. From its spacious interior straight-thru layout to its convenient location, this home provides a solid foundation for customization and enhancement. While it's true that this home is in need of updates and repairs, its price reflects this reality, offering exceptional value for savvy buyers looking to invest in their future. Sold as-is, the seller will not be making any repairs, making it an ideal option for those ready to roll up their sleeves and embark on a rewarding renovation journey.
Priced competitively below market value and with a preference for a quick sale, seize this opportunity to bring your vision to life and make this house your own. Don't miss out on the chance to create your ideal home sweet home in the heart of Philadelphia. Contact us today for more information and to schedule a private tour.
Location
State PA
County Philadelphia
Area 19154 (19154)
Zoning RSA4
Rooms
Other Rooms Living Room, Dining Room, Bedroom 2, Bedroom 3, Kitchen, Basement, Bedroom 1, Laundry, Bathroom 1, Half Bath
Basement Fully Finished, Rear Entrance
Interior
Interior Features Kitchen - Eat-In
Hot Water Natural Gas
Heating Forced Air
Cooling Central A/C
Flooring Hardwood, Engineered Wood
Equipment Disposal, Dishwasher, Oven/Range - Gas, Washer, Dryer
Furnishings No
Fireplace N
Appliance Disposal, Dishwasher, Oven/Range - Gas, Washer, Dryer
Heat Source Natural Gas
Laundry Basement, Dryer In Unit, Washer In Unit
Exterior
Exterior Feature Deck(s), Patio(s)
Parking Features Garage - Front Entry
Garage Spaces 1.0
Fence Chain Link
Utilities Available Cable TV
Water Access N
Accessibility None
Porch Deck(s), Patio(s)
Attached Garage 1
Total Parking Spaces 1
Garage Y
Building
Story 2
Foundation Concrete Perimeter
Sewer Public Sewer
Water Public
Architectural Style Straight Thru
Level or Stories 2
Additional Building Above Grade, Below Grade
New Construction N
Schools
School District The School District Of Philadelphia
Others
Pets Allowed Y
Senior Community No
Tax ID 663439800
Ownership Fee Simple
SqFt Source Assessor
Acceptable Financing Cash, FHA 203(k), Conventional
Horse Property N
Listing Terms Cash, FHA 203(k), Conventional
Financing Cash,FHA 203(k),Conventional
Special Listing Condition Standard
Pets Allowed No Pet Restrictions
Read Less Info
Want to know what your home might be worth? Contact us for a FREE valuation!

Our team is ready to help you sell your home for the highest possible price ASAP

Bought with Hongxue Lin • Home Vista Realty
Making real estate simple, fun and easy for you!


