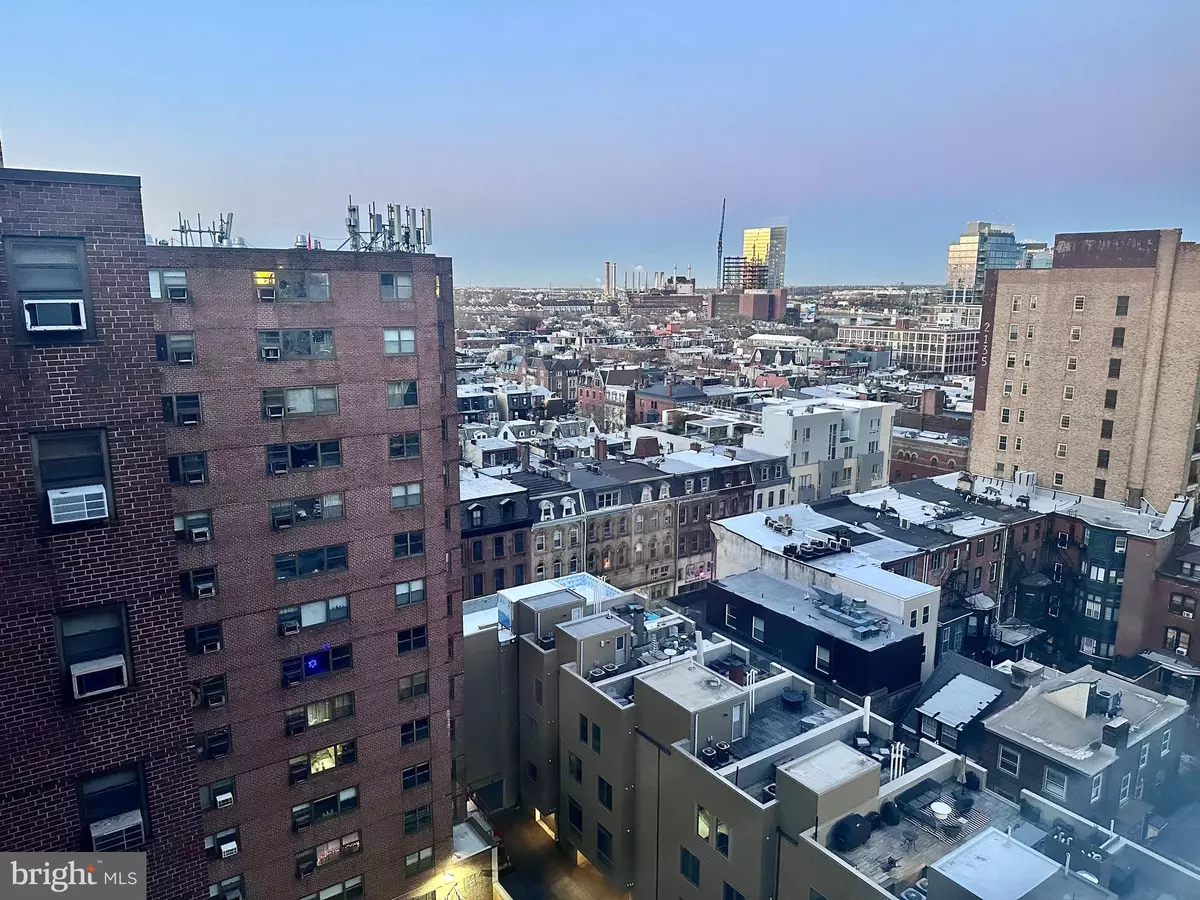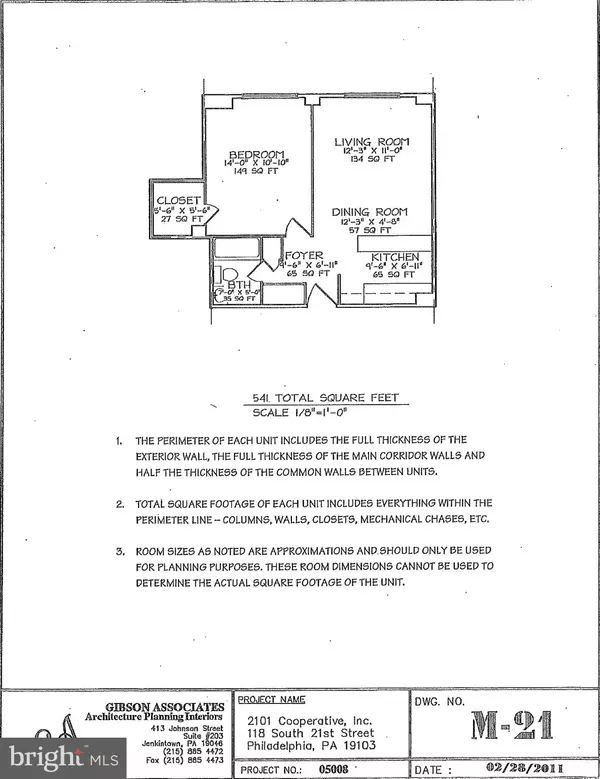$75,500
$83,998
10.1%For more information regarding the value of a property, please contact us for a free consultation.
1 Bed
1 Bath
541 SqFt
SOLD DATE : 05/24/2024
Key Details
Sold Price $75,500
Property Type Condo
Sub Type Condo/Co-op
Listing Status Sold
Purchase Type For Sale
Square Footage 541 sqft
Price per Sqft $139
Subdivision Rittenhouse Square
MLS Listing ID PAPH2325078
Sold Date 05/24/24
Style Contemporary,Unit/Flat
Bedrooms 1
Full Baths 1
Condo Fees $608/mo
HOA Y/N N
Abv Grd Liv Area 541
Originating Board BRIGHT
Year Built 1954
Annual Tax Amount $891,342
Tax Year 2022
Lot Dimensions 126.00 x 176.00
Property Description
Explore personal and historical INDEPENDENCE in this 1-bedroom, 1-bath unit covering 667 sq ft, featuring stunning 14th story views in the 2101 Cooperative. Positioned at the corner of 21st and Walnut in the esteemed Rittenhouse Square neighborhood, this unit is a fantastic opportunity ready for minor updates to transform it into a gem. The 2101 Coop offers 24-hour security, on-site management, and maintenance, complemented by amenities like a rooftop garden and sun deck with stunning views of the vibrant atmosphere, historic charm, and upscale amenities Rittenhouse Square provides.
Appreciate the convenience of Co-Op living: The monthly fee covers almost everything, including utilities (electric, heat, air conditioning, water, and basic cable), real estate taxes, and unit/appliance maintenance! Pets permitted! NO title insurance, shared real estate taxes, and a building full of amenable neighbors. Please note, this is a cash-only sale, no renting allowed, and a one-time admin fee is payable at closing, and all applicants MUST be approved by the board.
Make your own history stepping out your door into Rittenhouse where you're surrounded by cultural institutions, works of public art, green grasses and dozens of popular lunch-break-benches. This unit awaits your personal touch in the heart of this vibrant community!
Location
State PA
County Philadelphia
Area 19103 (19103)
Zoning CMX4
Rooms
Other Rooms Living Room, Kitchen
Main Level Bedrooms 1
Interior
Interior Features Efficiency, Elevator, Flat, Tub Shower, Walk-in Closet(s), Combination Dining/Living, Floor Plan - Open
Hot Water Other
Heating Steam
Cooling Window Unit(s)
Equipment Disposal, Microwave, Oven/Range - Electric, Refrigerator
Fireplace N
Appliance Disposal, Microwave, Oven/Range - Electric, Refrigerator
Heat Source Other
Laundry Common, Main Floor, Shared
Exterior
Garage Covered Parking, Inside Access
Garage Spaces 1.0
Utilities Available Cable TV
Amenities Available Elevator, Fax/Copying, Laundry Facilities, Meeting Room, Security
Waterfront N
Water Access N
Accessibility Elevator, Doors - Swing In, No Stairs
Parking Type Parking Garage, On Street
Total Parking Spaces 1
Garage Y
Building
Story 1
Unit Features Hi-Rise 9+ Floors
Sewer Public Sewer
Water Public
Architectural Style Contemporary, Unit/Flat
Level or Stories 1
Additional Building Above Grade, Below Grade
New Construction N
Schools
School District The School District Of Philadelphia
Others
Pets Allowed Y
HOA Fee Include A/C unit(s),Air Conditioning,All Ground Fee,Appliance Maintenance,Cable TV,Common Area Maintenance,Electricity,Ext Bldg Maint,Heat,Insurance,Management,Reserve Funds,Sewer,Snow Removal,Taxes,Trash,Water
Senior Community No
Tax ID 881026500
Ownership Cooperative
Security Features Desk in Lobby,Main Entrance Lock,Monitored,Resident Manager,Smoke Detector
Acceptable Financing Cash
Listing Terms Cash
Financing Cash
Special Listing Condition Standard
Pets Description Cats OK, Number Limit, Breed Restrictions, Case by Case Basis
Read Less Info
Want to know what your home might be worth? Contact us for a FREE valuation!

Our team is ready to help you sell your home for the highest possible price ASAP

Bought with Damon C. Michels • KW Main Line - Narberth

Making real estate simple, fun and easy for you!






