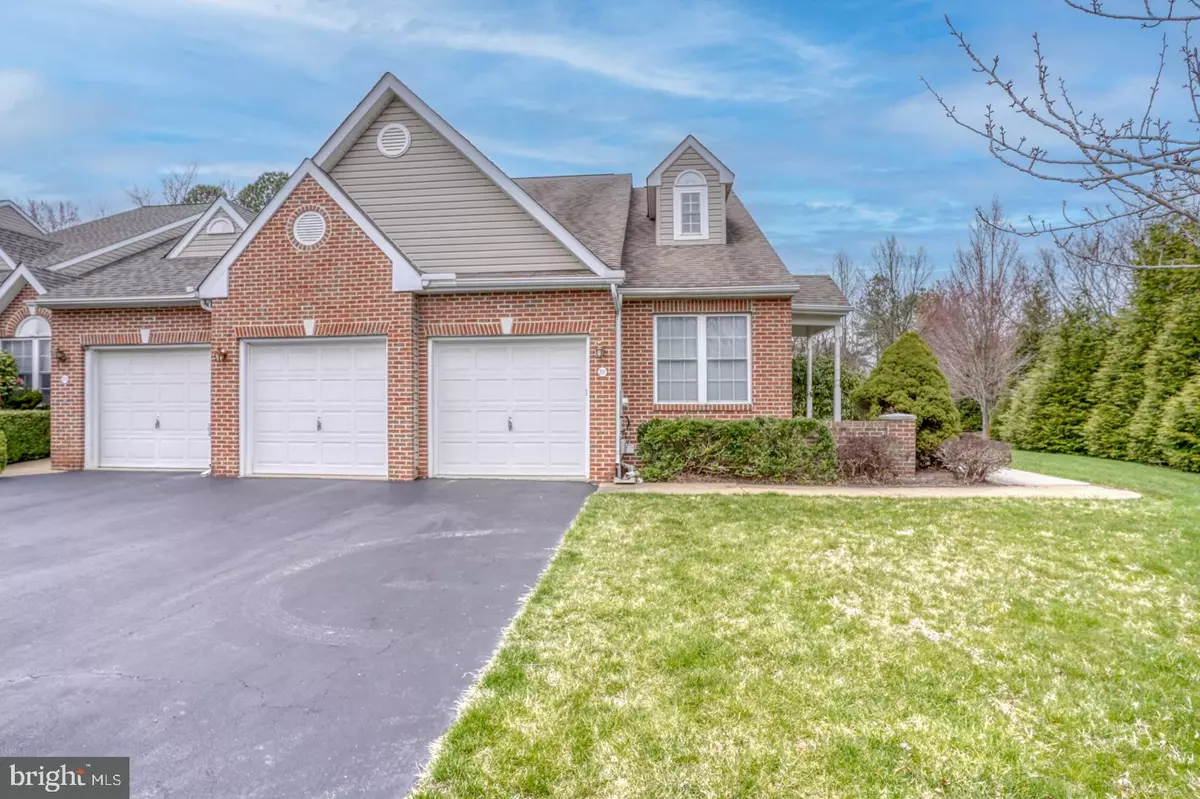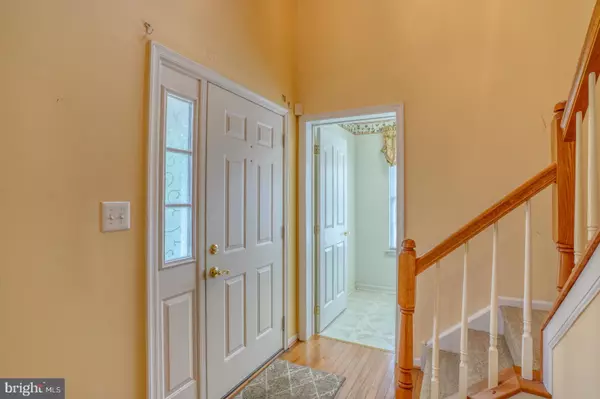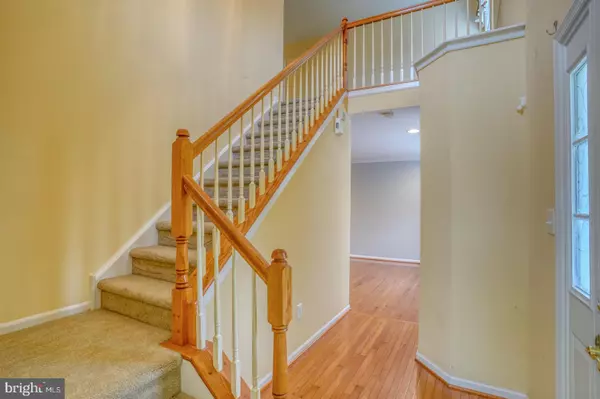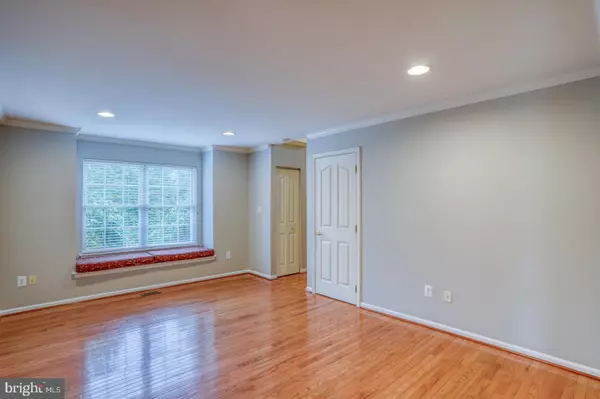$357,500
$355,000
0.7%For more information regarding the value of a property, please contact us for a free consultation.
2 Beds
3 Baths
1,725 SqFt
SOLD DATE : 05/24/2024
Key Details
Sold Price $357,500
Property Type Townhouse
Sub Type End of Row/Townhouse
Listing Status Sold
Purchase Type For Sale
Square Footage 1,725 sqft
Price per Sqft $207
Subdivision Village Of Red L C
MLS Listing ID DENC2058892
Sold Date 05/24/24
Style Carriage House
Bedrooms 2
Full Baths 2
Half Baths 1
HOA Fees $135/mo
HOA Y/N Y
Abv Grd Liv Area 1,725
Originating Board BRIGHT
Year Built 2002
Annual Tax Amount $2,963
Tax Year 2023
Lot Size 5,663 Sqft
Acres 0.13
Property Description
Welcome to Village of Red Lion Creek one the the areas most popular 55+ communities. This lovely end unit is fresh and clean and ready for a new owner. As soon as you enter into the Foyer, you will notice the gleaming hardwood flooring that flows throughout the living area of the main level. Open Kitchen is appointed with an abundance of updated white cabinetry, electric glass cooktop and Corian counters and features a Breakfast Bar. The Dining Room has a sliding door that opens to a deck and lovely view of Open Space. Sizable Primary Bedroom "en suite" conveniently located on the main level has vaulted ceiling and a four piece bath with tile flooring, double sink vanity, and large shower. Main Level Laundry Room and Powder Room complete the first level.
Upper Level Loft area has many possible uses as a sitting room, office or library. Second level Bedroom #2 is spacious and has a very large walk-in closet for extra storage and an adjacent full bath.
The two car garage and full basement complete the amenities of this fine home.
HOA fee includes, Common Ground Maintenance, Lawn Maintenance, Snow and Trash Removal and Community Center.
Enjoy the many activities at the community Clubhouse and the walking trail that surrounds the entire community.
Conveniently located to shopping, restaurants, employment areas and major highways, this is an opportunity not to be missed.
Location
State DE
County New Castle
Area New Castle/Red Lion/Del.City (30904)
Zoning ST
Rooms
Other Rooms Living Room, Dining Room, Primary Bedroom, Bedroom 2, Kitchen, Laundry, Loft, Bathroom 2, Primary Bathroom
Basement Full
Main Level Bedrooms 1
Interior
Hot Water Natural Gas
Heating Forced Air
Cooling Central A/C
Heat Source Natural Gas
Exterior
Parking Features Garage - Front Entry
Garage Spaces 2.0
Amenities Available Community Center
Water Access N
Accessibility None
Attached Garage 2
Total Parking Spaces 2
Garage Y
Building
Story 1.5
Foundation Concrete Perimeter
Sewer Public Sewer
Water Public
Architectural Style Carriage House
Level or Stories 1.5
Additional Building Above Grade, Below Grade
New Construction N
Schools
School District Colonial
Others
HOA Fee Include Common Area Maintenance,Lawn Maintenance,Snow Removal,Trash
Senior Community Yes
Age Restriction 55
Tax ID 11-033.40-179
Ownership Fee Simple
SqFt Source Estimated
Special Listing Condition Standard
Read Less Info
Want to know what your home might be worth? Contact us for a FREE valuation!

Our team is ready to help you sell your home for the highest possible price ASAP

Bought with Herbert A Cunningham • EXP Realty, LLC

Making real estate simple, fun and easy for you!






