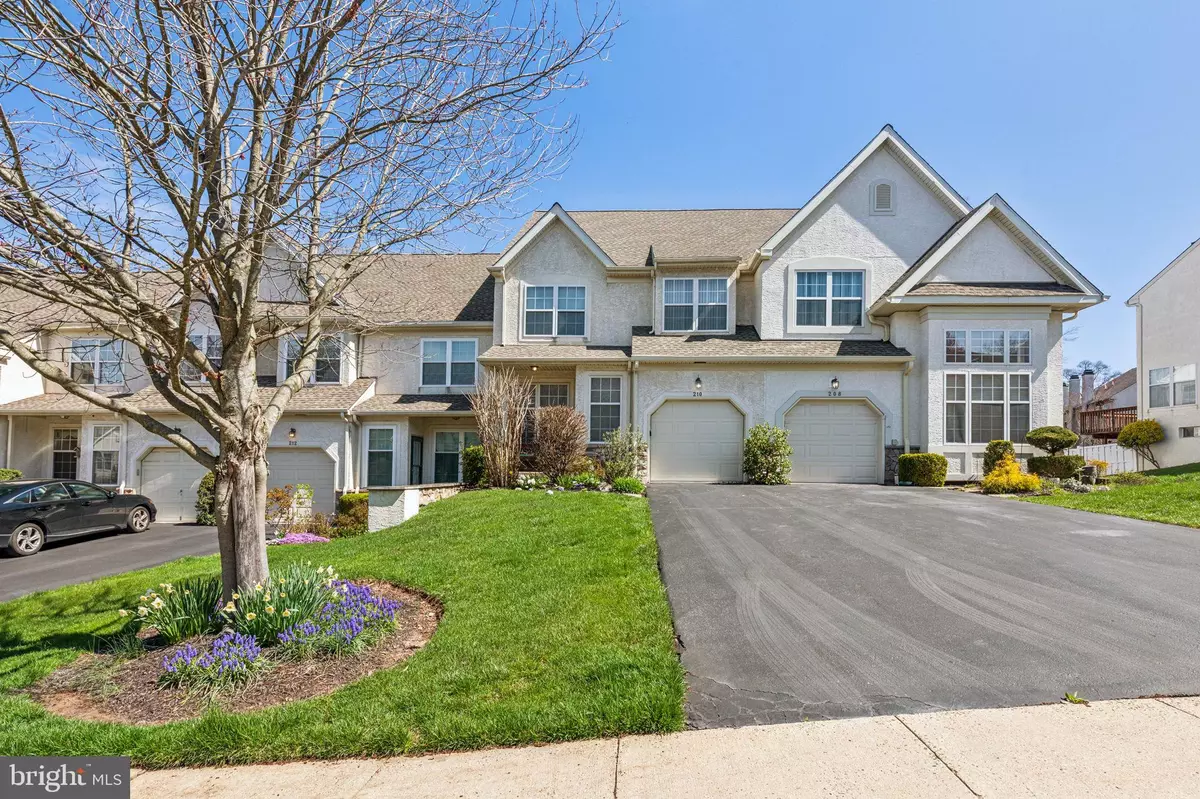$485,000
$489,900
1.0%For more information regarding the value of a property, please contact us for a free consultation.
3 Beds
3 Baths
1,980 SqFt
SOLD DATE : 05/24/2024
Key Details
Sold Price $485,000
Property Type Townhouse
Sub Type Interior Row/Townhouse
Listing Status Sold
Purchase Type For Sale
Square Footage 1,980 sqft
Price per Sqft $244
Subdivision Dresherbrooke
MLS Listing ID PAMC2100210
Sold Date 05/24/24
Style Other
Bedrooms 3
Full Baths 2
Half Baths 1
HOA Fees $111/mo
HOA Y/N Y
Abv Grd Liv Area 1,980
Originating Board BRIGHT
Year Built 1998
Annual Tax Amount $7,314
Tax Year 2022
Lot Size 3,600 Sqft
Acres 0.08
Lot Dimensions 24.00 x 150.00
Property Description
Showings Begin Friday, April 12th
Open House
Saturday, April 13th 1pm-3pm
Sunday, April 14th 12pm-2pm
The Baederwood
This luxurious Townhome on a Cul-de-Sac features a covered entry leading into the entrance foyer and then into a spacious formal Living Room and Dining Room. The Family Room which includes a fireplace with windows on both sides and a dramatic volume ceiling, overlooked by a balcony above, provides a bright cheerful gathering place for entertaining and relaxing by the fire. The updated Kitchen with granite countertops is designed around a center island and offers a separate Breakfast area with sliding doors to the private oversized Deck. Upstairs a fantastic Main Suite offers a sumptuous ensuite bathroom with an oversized steeping tub, double vanities granite countertops, a separate ceramic stall shower, and a large walk-in closet. Two other bedrooms share a Beautiful full-hall bath with granite countertops. The Laundry area is also conveniently located on this level. Full basement, Finished walkout with sliding doors to a gorgeous fenced-in patio with custom flower beds. Storage galore! Built-in wood shelving and extra closet storage! One car garage with direct entry into the first level of this beautifully designed home. This home has it all!
Location
State PA
County Montgomery
Area Upper Dublin Twp (10654)
Zoning RESIDENTIAL
Rooms
Basement Partially Finished, Sump Pump, Walkout Level, Windows, Shelving, Heated, Full
Interior
Interior Features Breakfast Area, Ceiling Fan(s), Combination Dining/Living, Combination Kitchen/Living, Kitchen - Eat-In, Kitchen - Gourmet, Kitchen - Island, Stall Shower, Tub Shower, Upgraded Countertops, Walk-in Closet(s), Wood Floors
Hot Water Electric
Heating Central
Cooling Central A/C
Fireplaces Number 1
Fireplace Y
Heat Source Natural Gas
Laundry Upper Floor
Exterior
Parking Features Built In, Garage - Front Entry, Garage Door Opener, Inside Access
Garage Spaces 1.0
Water Access N
View Trees/Woods
Accessibility Level Entry - Main
Attached Garage 1
Total Parking Spaces 1
Garage Y
Building
Story 2
Foundation Concrete Perimeter
Sewer Public Sewer
Water Public
Architectural Style Other
Level or Stories 2
Additional Building Above Grade, Below Grade
New Construction N
Schools
Elementary Schools Thomas Fitzwater
Middle Schools Sandy Run
High Schools Upper Dublin
School District Upper Dublin
Others
Senior Community No
Tax ID 54-00-02708-127
Ownership Fee Simple
SqFt Source Assessor
Acceptable Financing Cash, Conventional
Listing Terms Cash, Conventional
Financing Cash,Conventional
Special Listing Condition Standard
Read Less Info
Want to know what your home might be worth? Contact us for a FREE valuation!

Our team is ready to help you sell your home for the highest possible price ASAP

Bought with Jeremiah Jiman Moon • Market Force Realty
Making real estate simple, fun and easy for you!






