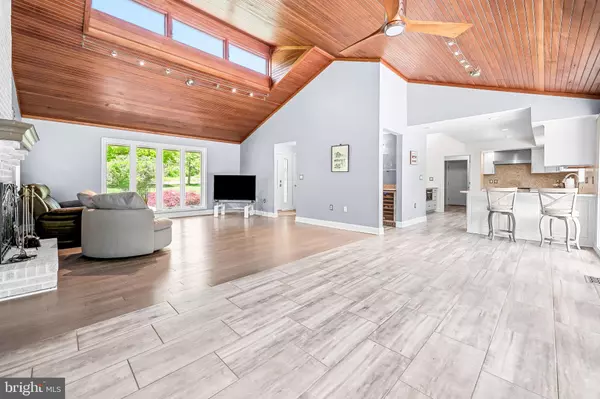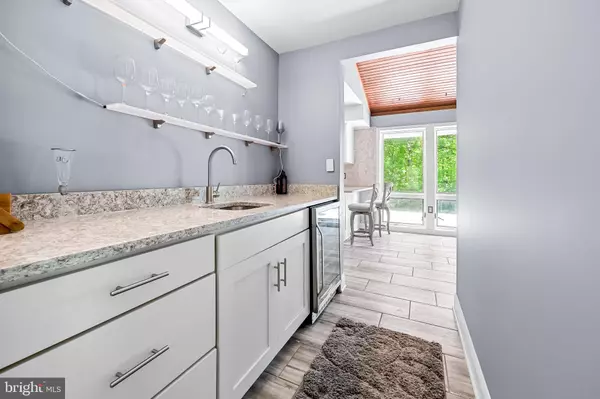$1,121,000
$1,100,000
1.9%For more information regarding the value of a property, please contact us for a free consultation.
5 Beds
5 Baths
4,393 SqFt
SOLD DATE : 05/24/2024
Key Details
Sold Price $1,121,000
Property Type Single Family Home
Sub Type Detached
Listing Status Sold
Purchase Type For Sale
Square Footage 4,393 sqft
Price per Sqft $255
Subdivision Fox Haven
MLS Listing ID MDHW2039618
Sold Date 05/24/24
Style Ranch/Rambler
Bedrooms 5
Full Baths 4
Half Baths 1
HOA Fees $33/ann
HOA Y/N Y
Abv Grd Liv Area 2,902
Originating Board BRIGHT
Year Built 1985
Annual Tax Amount $8,479
Tax Year 2023
Lot Size 5.310 Acres
Acres 5.31
Property Description
A Rarely Available Spectacular Home for Sale in the Highly Coveted Community of Fox Haven! 5+ Gorgeous Acres with so much to offer! The land is a great mix of open space and privacy to making it the perfect space to entertain or just enjoy the tranquility of this Highland neighborhood. There is even a barn/stable for the potential horse owner. This incredible home boasts an open floor plan with a gourmet kitchen, 5 spacious bedrooms and 4.5 baths. The hardwood floors and “ceilings” in the primary living space that are vaulted with roof line windows and large French Doors provide an abundance of natural light. The views of the 700 square foot deck, private yard and woods are spectacular and are complimented by a beautiful wood burning fireplace. A finished bedroom over the garage creates private space with its own ensuite. The basement is finished to include a home gym, family room, laundry room, full bath, and an additional space with French Door Walkout. This is a room that could become a 6th bedroom or a complete in-law suite. Outside includes a barn with room for 2 stalls and a floored upstairs for storage, fenced areas and lots of space for parking - The property is being sold as-is as the home has been recently updated with stunning upgrades, both visually and functionally - House Roof 50 year metal, Kitchen (2020), Primary Bath (2020), Other Baths (2022-2023), Flooring (2020) Washer/Dryer (2020), Septic New Norweco Batt System and leach field (2019).
Incredible Location - minutes to multiple Baltimore and Washington commuter routes, Schooley Mill Park, the Patuxent River Watershed, great restaurants, and shopping.
Location
State MD
County Howard
Zoning RRDEO
Rooms
Basement Fully Finished, Outside Entrance, Rear Entrance, Walkout Stairs, Windows, Workshop
Main Level Bedrooms 4
Interior
Interior Features Bar, Breakfast Area, Ceiling Fan(s), Central Vacuum, Combination Kitchen/Dining, Combination Dining/Living, Crown Moldings, Double/Dual Staircase, Floor Plan - Open, Kitchen - Gourmet, Kitchen - Island, Primary Bath(s), Skylight(s), Soaking Tub, Wet/Dry Bar, Wine Storage, Wood Floors
Hot Water Propane
Heating Heat Pump(s)
Cooling Central A/C
Flooring Hardwood, Tile/Brick
Fireplaces Number 1
Fireplaces Type Brick, Wood
Equipment Built-In Microwave, Central Vacuum, Dishwasher, Disposal, Exhaust Fan, Icemaker, Oven - Self Cleaning, Oven/Range - Gas, Range Hood, Refrigerator, Stainless Steel Appliances
Fireplace Y
Window Features Casement,Skylights
Appliance Built-In Microwave, Central Vacuum, Dishwasher, Disposal, Exhaust Fan, Icemaker, Oven - Self Cleaning, Oven/Range - Gas, Range Hood, Refrigerator, Stainless Steel Appliances
Heat Source Electric
Laundry Lower Floor
Exterior
Garage Additional Storage Area, Garage - Side Entry, Garage Door Opener
Garage Spaces 8.0
Fence Split Rail
Utilities Available Propane, Phone, Cable TV Available
Amenities Available Common Grounds
Waterfront N
Water Access N
View Trees/Woods
Roof Type Metal
Accessibility 2+ Access Exits
Parking Type Attached Garage, Driveway
Attached Garage 2
Total Parking Spaces 8
Garage Y
Building
Lot Description Adjoins - Open Space, Private
Story 3
Foundation Block
Sewer Private Septic Tank
Water Well
Architectural Style Ranch/Rambler
Level or Stories 3
Additional Building Above Grade, Below Grade
Structure Type 9'+ Ceilings,Wood Ceilings,Vaulted Ceilings,Dry Wall
New Construction N
Schools
Elementary Schools Dayton Oaks
Middle Schools Lime Kiln
High Schools River Hill
School District Howard County Public School System
Others
Pets Allowed Y
HOA Fee Include Road Maintenance
Senior Community No
Tax ID 1405375142
Ownership Fee Simple
SqFt Source Assessor
Acceptable Financing Cash, Conventional, FHA, VA
Horse Property Y
Horse Feature Horses Allowed, Stable(s)
Listing Terms Cash, Conventional, FHA, VA
Financing Cash,Conventional,FHA,VA
Special Listing Condition Standard
Pets Description No Pet Restrictions
Read Less Info
Want to know what your home might be worth? Contact us for a FREE valuation!

Our team is ready to help you sell your home for the highest possible price ASAP

Bought with Kathleen S Sloan-Beard • Northrop Realty

Making real estate simple, fun and easy for you!






