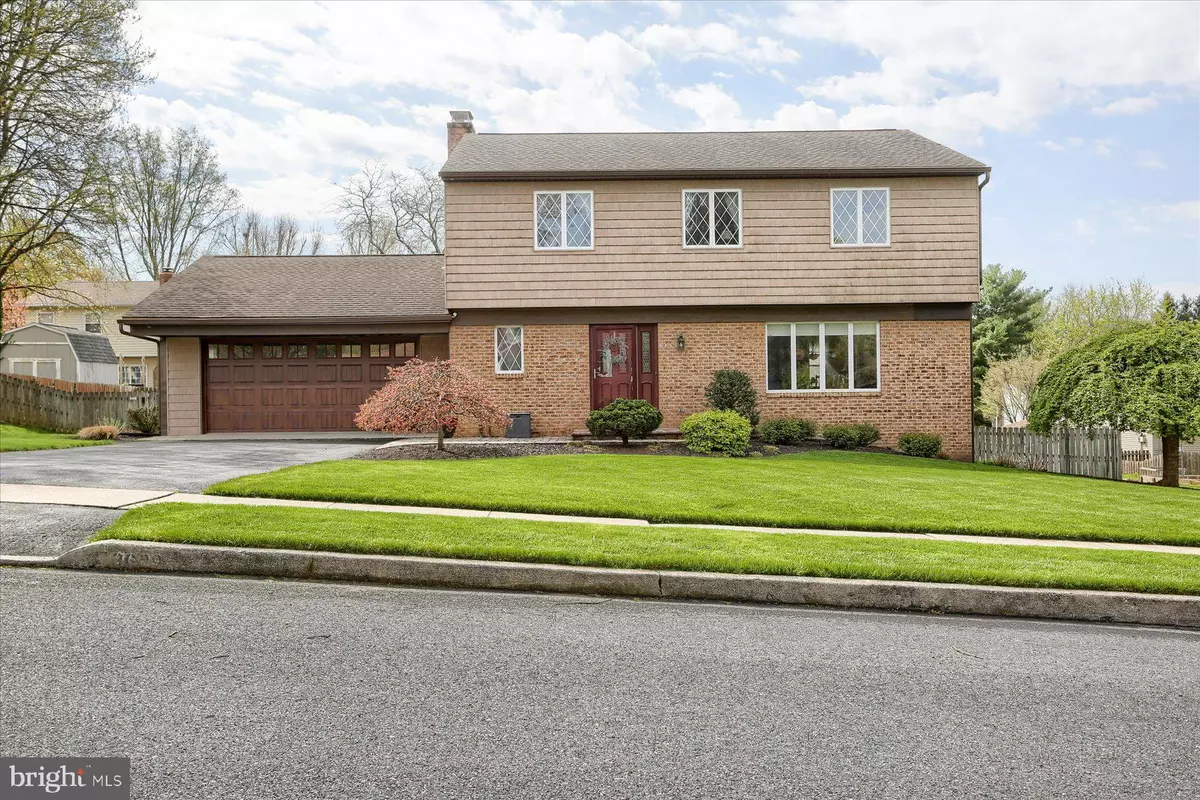$441,500
$425,000
3.9%For more information regarding the value of a property, please contact us for a free consultation.
4 Beds
3 Baths
2,940 SqFt
SOLD DATE : 05/28/2024
Key Details
Sold Price $441,500
Property Type Single Family Home
Sub Type Detached
Listing Status Sold
Purchase Type For Sale
Square Footage 2,940 sqft
Price per Sqft $150
Subdivision Deimler Manor
MLS Listing ID PACB2029892
Sold Date 05/28/24
Style Traditional
Bedrooms 4
Full Baths 2
Half Baths 1
HOA Y/N N
Abv Grd Liv Area 2,240
Originating Board BRIGHT
Year Built 1978
Annual Tax Amount $3,375
Tax Year 2024
Lot Size 10,890 Sqft
Acres 0.25
Property Description
OPEN HOUSE ON 4/21 FROM 1-3PM. Welcome to your new home in Hampden Township. This
property has it all for relaxed, comfortable living. With 4 bedrooms and 2.5 baths, there's plenty of
room for everyone. You'll love the formal living and dining rooms, perfect for hosting family and
friends.
No need to lug laundry up and down stairs – the main level laundry makes chores a breeze. And
when it's time to unwind, head downstairs to the partially finished basement with it's built-in bar and
fireplace. It's the ultimate hangout spot for a larger gathering!
The family room also has a fireplace for cozy nights in. Plus, there's a 2-car oversized garage, so
parking is a breeze. Check out the fenced rear yard with shed and screened-in porch for additional
outdoor living space.
Schedule your showing today before it's too late!
Location
State PA
County Cumberland
Area Hampden Twp (14410)
Zoning RESIDENTIAL
Rooms
Basement Interior Access, Partially Finished, Sump Pump
Interior
Interior Features Attic, Bar, Built-Ins, Carpet, Chair Railings, Crown Moldings, Dining Area, Floor Plan - Traditional, Kitchen - Eat-In, Primary Bath(s), Recessed Lighting, Upgraded Countertops, Walk-in Closet(s), Window Treatments
Hot Water Electric
Cooling Central A/C
Flooring Carpet, Ceramic Tile, Laminated, Vinyl
Fireplaces Number 2
Fireplaces Type Gas/Propane, Wood
Equipment Dishwasher, Disposal, Oven/Range - Electric, Range Hood, Refrigerator, Stainless Steel Appliances, Water Heater
Fireplace Y
Window Features Replacement
Appliance Dishwasher, Disposal, Oven/Range - Electric, Range Hood, Refrigerator, Stainless Steel Appliances, Water Heater
Heat Source Electric, Oil
Laundry Main Floor
Exterior
Exterior Feature Deck(s), Screened
Parking Features Garage - Front Entry
Garage Spaces 6.0
Fence Wood
Water Access N
Roof Type Architectural Shingle,Composite
Street Surface Access - On Grade
Accessibility 2+ Access Exits
Porch Deck(s), Screened
Attached Garage 2
Total Parking Spaces 6
Garage Y
Building
Lot Description Level, Rear Yard, SideYard(s), Front Yard
Story 2
Foundation Block
Sewer Public Sewer
Water Public
Architectural Style Traditional
Level or Stories 2
Additional Building Above Grade, Below Grade
Structure Type Dry Wall
New Construction N
Schools
Elementary Schools Shaull
Middle Schools Mountain View
High Schools Cumberland Valley
School District Cumberland Valley
Others
Senior Community No
Tax ID 10-18-1312-130
Ownership Fee Simple
SqFt Source Assessor
Acceptable Financing Cash, Conventional, FHA, VA
Listing Terms Cash, Conventional, FHA, VA
Financing Cash,Conventional,FHA,VA
Special Listing Condition Standard
Read Less Info
Want to know what your home might be worth? Contact us for a FREE valuation!

Our team is ready to help you sell your home for the highest possible price ASAP

Bought with Gwenn b Wheeler • Coldwell Banker Realty
Making real estate simple, fun and easy for you!






