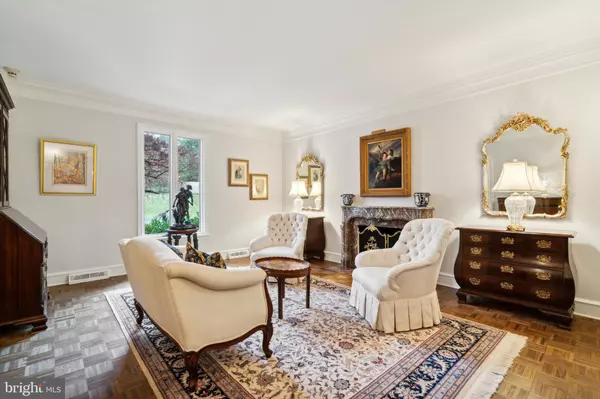$1,600,000
$1,660,000
3.6%For more information regarding the value of a property, please contact us for a free consultation.
5 Beds
7 Baths
7,937 SqFt
SOLD DATE : 05/29/2024
Key Details
Sold Price $1,600,000
Property Type Single Family Home
Sub Type Detached
Listing Status Sold
Purchase Type For Sale
Square Footage 7,937 sqft
Price per Sqft $201
Subdivision Gwynedd Valley
MLS Listing ID PAMC2096586
Sold Date 05/29/24
Style Colonial
Bedrooms 5
Full Baths 4
Half Baths 3
HOA Y/N N
Abv Grd Liv Area 5,890
Originating Board BRIGHT
Year Built 1973
Annual Tax Amount $20,741
Tax Year 2022
Lot Size 2.400 Acres
Acres 2.4
Lot Dimensions 322.00 x 0.00
Property Description
Welcome to 1348 Gypsy Hill Road, a stunning and elegant home on 2.4 private acres in sought after Gwynedd Valley. This exquisite property offers 7900 square feet of living space, with 5 bedrooms, 4 Full and 3 Half bathrooms, providing the utmost luxury and comfort.
Upon entering, you are greeted by a grand foyer with high ceilings and marble floors, setting the tone for the sophisticated design found throughout the home. The main level features a formal dining room, perfect for hosting elegant gatherings, while the formal living room and library/den provides a serene space for relaxation or work.
The heart of the home lies in the kitchen, complete with large island, Allmimo Kitchen Cabinets, and a separate eating area/ Breakfast Room. The adjacent sunroom and family room, with a cozy fireplace and built-ins, offers a seamless flow for entertaining or everyday living.
Upstairs, the primary ensuite is a private retreat, boasting a luxurious bathroom, dressing area and walk-in closets. 4 Spacious Family Bedrooms and 3 Full Baths Complete the second level.
The expansive basement houses several entertaining areas with bar and wine cellar adding an extra layer of luxury and convenience. The property also features an expansive private terrace, perfect for al fresco dining, and a spacious backyard with a barbecue area, ideal for outdoor entertaining.
Located in the highly desirable Gwynedd Valley, this home presents a rare opportunity to experience modern elegance in a coveted location. Don't miss the chance to make this extraordinary property your own.
Location
State PA
County Montgomery
Area Lower Gwynedd Twp (10639)
Zoning RES
Rooms
Other Rooms Living Room, Dining Room, Primary Bedroom, Bedroom 2, Bedroom 3, Kitchen, Family Room, Bedroom 1, Other
Basement Full, Fully Finished
Interior
Interior Features Primary Bath(s), Elevator, Dining Area, Breakfast Area, Built-Ins, Additional Stairway, Cedar Closet(s), Ceiling Fan(s), Crown Moldings, Family Room Off Kitchen, Formal/Separate Dining Room, Kitchen - Island, Laundry Chute, Pantry, Recessed Lighting, Wainscotting, Walk-in Closet(s), Wine Storage, Wood Floors, Wet/Dry Bar, Other
Hot Water Natural Gas
Heating Forced Air, Baseboard - Electric
Cooling Central A/C
Flooring Hardwood
Fireplaces Number 3
Fireplaces Type Gas/Propane
Equipment Cooktop, Oven - Double, Dishwasher, Disposal, Trash Compactor, Refrigerator, Freezer
Furnishings No
Fireplace Y
Appliance Cooktop, Oven - Double, Dishwasher, Disposal, Trash Compactor, Refrigerator, Freezer
Heat Source Natural Gas
Laundry Main Floor
Exterior
Exterior Feature Porch(es), Terrace
Parking Features Garage - Side Entry, Inside Access
Garage Spaces 4.0
Utilities Available Natural Gas Available
Water Access N
Accessibility None
Porch Porch(es), Terrace
Attached Garage 4
Total Parking Spaces 4
Garage Y
Building
Lot Description Front Yard, Private, Rear Yard, SideYard(s)
Story 3
Foundation Concrete Perimeter
Sewer Public Sewer
Water Public
Architectural Style Colonial
Level or Stories 3
Additional Building Above Grade, Below Grade
New Construction N
Schools
Elementary Schools Shady Grove
Middle Schools Wissahickon
High Schools Wissahickon Senior
School District Wissahickon
Others
Senior Community No
Tax ID 39-00-01729-518
Ownership Fee Simple
SqFt Source Estimated
Acceptable Financing Conventional
Listing Terms Conventional
Financing Conventional
Special Listing Condition Standard
Read Less Info
Want to know what your home might be worth? Contact us for a FREE valuation!

Our team is ready to help you sell your home for the highest possible price ASAP

Bought with Anna V Skale • Keller Williams Main Line
Making real estate simple, fun and easy for you!






