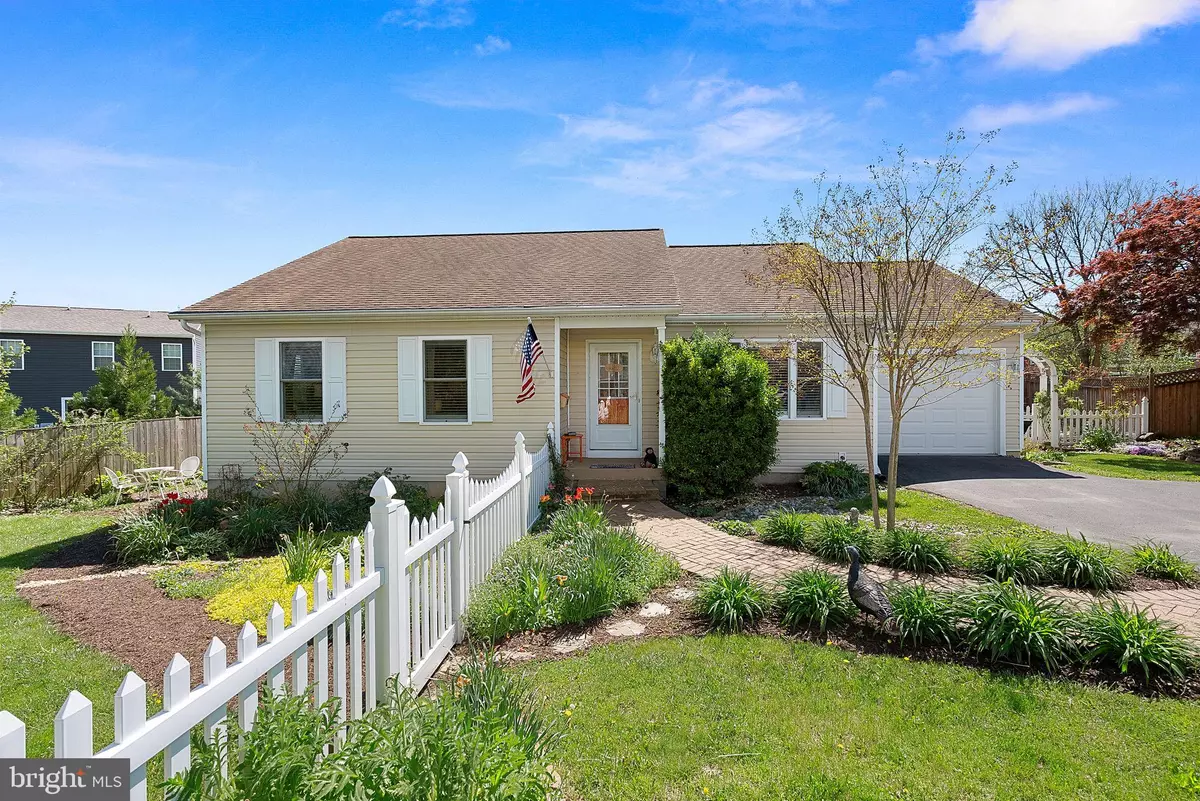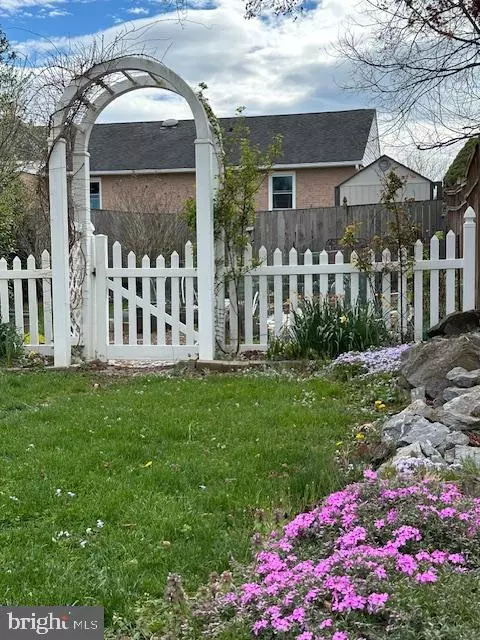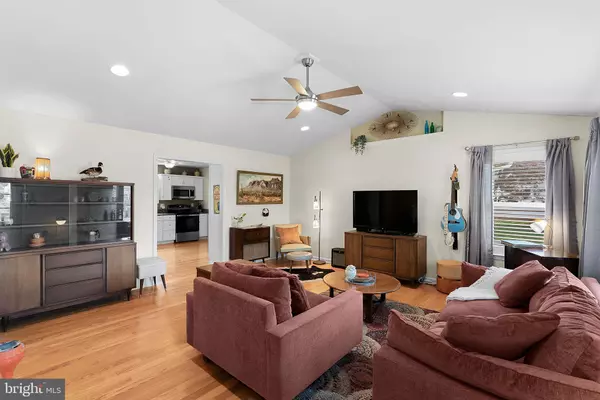$420,000
$435,000
3.4%For more information regarding the value of a property, please contact us for a free consultation.
3 Beds
2 Baths
1,351 SqFt
SOLD DATE : 05/29/2024
Key Details
Sold Price $420,000
Property Type Single Family Home
Sub Type Detached
Listing Status Sold
Purchase Type For Sale
Square Footage 1,351 sqft
Price per Sqft $310
Subdivision Rockcroft
MLS Listing ID VACL2002630
Sold Date 05/29/24
Style Ranch/Rambler
Bedrooms 3
Full Baths 2
HOA Y/N N
Abv Grd Liv Area 1,351
Originating Board BRIGHT
Year Built 2010
Annual Tax Amount $1,892
Tax Year 2022
Lot Size 8,775 Sqft
Acres 0.2
Property Description
Welcome to 5 Circle Drive, a charming retreat nestled in the serene Town of Berryville. This home boasts the epitome of comfort with its main level living design, ensuring convenience and accessibility for all.
Step inside to be greeted by the grandeur of high, vaulted ceilings, creating a spacious and airy atmosphere throughout the residence. With three bedrooms and two baths, there's ample space for both relaxation and rejuvenation.
Your vehicles will find shelter in the attached garage, providing protection from the elements and added convenience for your daily routines.
Outside, the beauty continues with meticulously maintained lawn and gardens and completely fenced front and rear yard.
Beautiful upgrades include plantation shutters, custom expandable awning over the deck, vaulted ceilings and wood floors.
Fruit trees, raised beds for vegetable gardens and perrenial gardens. Enjoy the abundance of flowers and bushes throuhout the seasons.
ADA compliant with wide doors, roll in shower and grab bars ** Comcast Internet is available ** No HOA!
Location
State VA
County Clarke
Direction North
Rooms
Other Rooms Primary Bedroom, Bedroom 2, Bedroom 3, Kitchen, Great Room, Mud Room, Primary Bathroom
Main Level Bedrooms 3
Interior
Interior Features Kitchen - Table Space, Primary Bath(s), Wood Floors, Entry Level Bedroom, Family Room Off Kitchen, Floor Plan - Open, Kitchen - Eat-In, Pantry, Walk-in Closet(s)
Hot Water Electric
Heating Heat Pump(s), Heat Pump - Gas BackUp
Cooling Heat Pump(s), Central A/C
Flooring Hardwood
Equipment Dishwasher, Disposal, Dryer, Microwave, Oven - Self Cleaning, Oven/Range - Electric, Refrigerator, Exhaust Fan, Humidifier
Furnishings No
Fireplace N
Window Features Double Pane,Vinyl Clad
Appliance Dishwasher, Disposal, Dryer, Microwave, Oven - Self Cleaning, Oven/Range - Electric, Refrigerator, Exhaust Fan, Humidifier
Heat Source Electric, Propane - Leased
Laundry Main Floor
Exterior
Exterior Feature Deck(s), Patio(s)
Garage Garage Door Opener
Garage Spaces 1.0
Fence Fully, Board, Picket, Privacy, Rear, Wood
Utilities Available Cable TV, Propane
Waterfront N
Water Access N
Roof Type Asphalt,Shingle
Accessibility Low Closet Rods, 36\"+ wide Halls, Grab Bars Mod, Level Entry - Main, Roll-in Shower
Porch Deck(s), Patio(s)
Parking Type Attached Garage, Driveway
Attached Garage 1
Total Parking Spaces 1
Garage Y
Building
Lot Description Cul-de-sac, Landscaping, No Thru Street, Vegetation Planting, Level
Story 1
Foundation Crawl Space
Sewer Public Sewer
Water Public
Architectural Style Ranch/Rambler
Level or Stories 1
Additional Building Above Grade, Below Grade
Structure Type Cathedral Ceilings
New Construction N
Schools
School District Clarke County Public Schools
Others
Senior Community No
Tax ID 14A2-2--21
Ownership Fee Simple
SqFt Source Estimated
Acceptable Financing Cash, Conventional, FHA, VA, Negotiable
Listing Terms Cash, Conventional, FHA, VA, Negotiable
Financing Cash,Conventional,FHA,VA,Negotiable
Special Listing Condition Standard
Read Less Info
Want to know what your home might be worth? Contact us for a FREE valuation!

Our team is ready to help you sell your home for the highest possible price ASAP

Bought with Daniel Gwak • Pearson Smith Realty, LLC

Making real estate simple, fun and easy for you!






