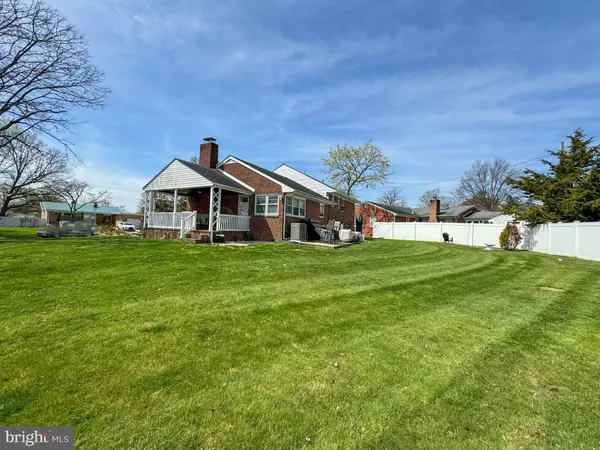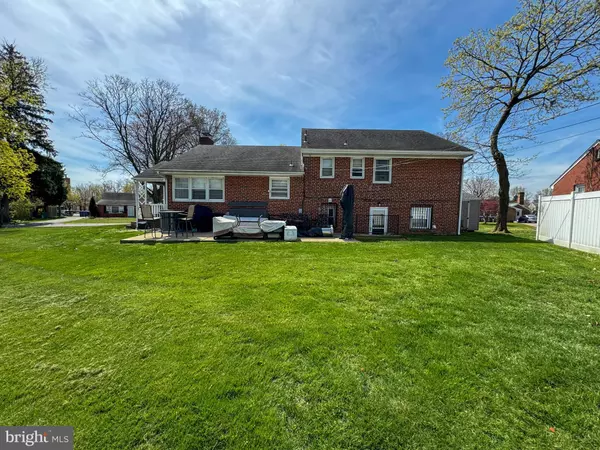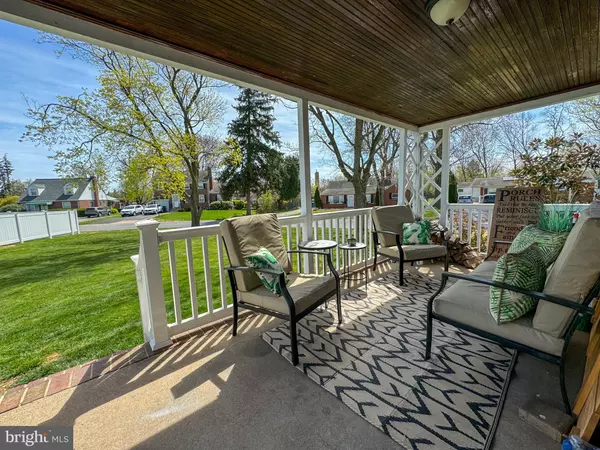$415,000
$375,000
10.7%For more information regarding the value of a property, please contact us for a free consultation.
3 Beds
2 Baths
2,350 SqFt
SOLD DATE : 05/29/2024
Key Details
Sold Price $415,000
Property Type Single Family Home
Sub Type Detached
Listing Status Sold
Purchase Type For Sale
Square Footage 2,350 sqft
Price per Sqft $176
Subdivision Swanwyck Estates
MLS Listing ID DENC2060372
Sold Date 05/29/24
Style Split Level
Bedrooms 3
Full Baths 2
HOA Y/N N
Abv Grd Liv Area 1,363
Originating Board BRIGHT
Year Built 1959
Annual Tax Amount $2,156
Tax Year 2022
Lot Size 0.330 Acres
Acres 0.33
Lot Dimensions 209.60 x 114.90
Property Description
Introducing this captivating 3-4 bedroom, 2-full bath split-level home, nestled on a generous corner lot. With a spacious living room, family room, dining room, and a charming side porch, this residence offers a harmonious blend of comfort and style, perfect for modern living.
Step inside to discover a well-appointed living space, complete with a family room that provides the perfect setting for relaxation and entertainment. The dining room, complemented by a side porch, offers a seamless indoor-outdoor flow, ideal for enjoying dining and entertaining guests.
The finished basement boasts a remarkable bonus 4th primary bedroom, featuring a huge luxury walk-in closet with built-in shelves, offering a touch of elegance and ample storage space.
The upgrades continue throughout the home, with updated light fixtures illuminating every corner, creating a warm and inviting ambiance. The 2nd floor bathroom shines with a newly replaced vanity, providing a fresh and modern touch.
The family room is a true showstopper, having undergone a complete gut and renovation, including a striking stone wall and fireplace, creating a cozy and stylish focal point.
No detail has been spared in the renovation of the laundry room, which now features new appliances and a refreshed layout, making laundry a breeze.
Outside, the property features a huge yard, providing ample space for outdoor activities, gardening, or simply unwinding in the open air. The corner lot location offers additional privacy and a sense of space, making this home a true retreat. The home has been given a new lease on life, with old shrubs replaced by fresh landscaping, including a retaining wall and new plants and bushes, adding to the home's curb appeal.
From top to bottom, 3 Queen Ave is the epitome of modern living, offering a harmonious blend of luxury and functionality. Don't miss the opportunity to make this meticulously upgraded home yours. Schedule a showing today and experience the best of New Castle living at 3 Queen Ave.
Location
State DE
County New Castle
Area New Castle/Red Lion/Del.City (30904)
Zoning NC6.5
Rooms
Basement Fully Finished
Main Level Bedrooms 3
Interior
Hot Water Natural Gas
Heating Forced Air
Cooling Central A/C
Fireplaces Number 1
Fireplace Y
Heat Source Natural Gas
Exterior
Parking Features Garage - Front Entry
Garage Spaces 1.0
Water Access N
Accessibility Level Entry - Main
Attached Garage 1
Total Parking Spaces 1
Garage Y
Building
Story 4
Foundation Concrete Perimeter
Sewer Public Sewer
Water Public
Architectural Style Split Level
Level or Stories 4
Additional Building Above Grade, Below Grade
New Construction N
Schools
School District Colonial
Others
Senior Community No
Tax ID 10-015.30-348
Ownership Fee Simple
SqFt Source Assessor
Acceptable Financing Cash, Conventional, FHA, VA
Listing Terms Cash, Conventional, FHA, VA
Financing Cash,Conventional,FHA,VA
Special Listing Condition Standard
Read Less Info
Want to know what your home might be worth? Contact us for a FREE valuation!

Our team is ready to help you sell your home for the highest possible price ASAP

Bought with Nina Lewis • Empower Real Estate, LLC

Making real estate simple, fun and easy for you!






