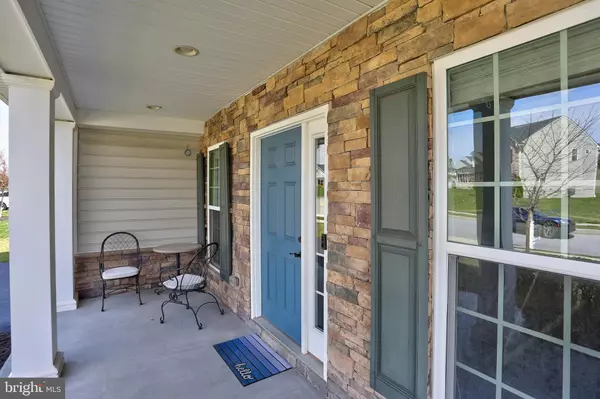$640,000
$615,000
4.1%For more information regarding the value of a property, please contact us for a free consultation.
4 Beds
3 Baths
2,313 SqFt
SOLD DATE : 05/29/2024
Key Details
Sold Price $640,000
Property Type Single Family Home
Sub Type Detached
Listing Status Sold
Purchase Type For Sale
Square Footage 2,313 sqft
Price per Sqft $276
Subdivision Bolton Hill
MLS Listing ID MDCR2019558
Sold Date 05/29/24
Style Colonial
Bedrooms 4
Full Baths 2
Half Baths 1
HOA Fees $21/ann
HOA Y/N Y
Abv Grd Liv Area 2,313
Originating Board BRIGHT
Year Built 2017
Annual Tax Amount $7,603
Tax Year 2023
Lot Size 0.293 Acres
Acres 0.29
Property Description
OFFER DEADLINE IS 12 NOON MONDAY APRIL 22nd Welcome to your dream Palermo Model home in the desirable Bolton Hill neighborhood! This custom-built masterpiece boasts elegance, functionality, and modern luxury at every turn. With 4 bedrooms, 2.5 bathrooms, and a host of premium features, this home is sure to impress even the most discerning buyer. As you step inside, you'll immediately be drawn to the gourmet kitchen, complete with granite countertops, a huge island, stainless steel appliances, a tile backsplash, soft-close cabinets, pull-out drawers, and gas appliances. The extended 7-foot granite island provides ample space for meal preparation and entertaining, making it the heart of the home. Cozy up by the gas fireplace in the spacious living area, perfect for relaxing with family and friends. The luxury owner's suite is a true retreat, featuring a large Roman shower with double shower heads, providing the ultimate spa-like experience. Solid hardwood floors adorn the entryway, dining room, half bath, mudroom, and kitchen, adding warmth and character to the space. Crown molding in the entry and dining room adds a touch of sophistication. The mudroom is equipped with a built-in welcome center, keeping your entryway organized and clutter-free. The finished 2-car garage features drywall, paint, and epoxy floors, providing a clean and polished look. The basement offers even more potential with a water softener, bathroom rough-in, and epoxy floors, ready to be customized to suit your needs. Conveniently located just minutes from downtown Westminster, this home offers easy access to shopping, dining, and entertainment options.
Location
State MD
County Carroll
Zoning RESIDENTIAL
Rooms
Other Rooms Dining Room, Primary Bedroom, Bedroom 2, Bedroom 3, Bedroom 4, Kitchen, Basement, Foyer, Study, Great Room, Laundry
Basement Connecting Stairway, Outside Entrance, Sump Pump, Heated, Space For Rooms, Windows, Daylight, Full
Interior
Interior Features Family Room Off Kitchen, Kitchen - Gourmet, Kitchen - Country, Combination Kitchen/Living, Kitchen - Table Space, Dining Area, Kitchen - Eat-In, Kitchen - Island, Breakfast Area, Primary Bath(s), Wood Floors, Upgraded Countertops, Chair Railings, Crown Moldings, Recessed Lighting, Floor Plan - Open
Hot Water Tankless, Natural Gas
Cooling Central A/C, Programmable Thermostat, Whole House Exhaust Ventilation
Fireplaces Number 1
Fireplaces Type Gas/Propane, Heatilator, Mantel(s)
Equipment Dishwasher, Disposal, Microwave, Oven - Self Cleaning, Stove, ENERGY STAR Dishwasher, Water Heater - Tankless, Exhaust Fan, Water Heater - High-Efficiency, Humidifier, Oven/Range - Gas
Fireplace Y
Window Features Casement,Vinyl Clad,Double Pane,Insulated,Low-E,Screens,ENERGY STAR Qualified
Appliance Dishwasher, Disposal, Microwave, Oven - Self Cleaning, Stove, ENERGY STAR Dishwasher, Water Heater - Tankless, Exhaust Fan, Water Heater - High-Efficiency, Humidifier, Oven/Range - Gas
Heat Source Central, Natural Gas
Exterior
Parking Features Garage - Front Entry, Garage Door Opener
Garage Spaces 2.0
Utilities Available Under Ground, Cable TV Available
Water Access N
Roof Type Asphalt,Shingle
Accessibility Doors - Lever Handle(s)
Attached Garage 2
Total Parking Spaces 2
Garage Y
Building
Lot Description Landscaping
Story 3
Foundation Other
Sewer Public Sewer
Water Public
Architectural Style Colonial
Level or Stories 3
Additional Building Above Grade, Below Grade
Structure Type 9'+ Ceilings,Dry Wall,Tray Ceilings
New Construction N
Schools
Elementary Schools Call School Board
Middle Schools Call School Board
High Schools Call School Board
School District Carroll County Public Schools
Others
Senior Community No
Tax ID 0707431899
Ownership Fee Simple
SqFt Source Estimated
Security Features Main Entrance Lock,Sprinkler System - Indoor,Carbon Monoxide Detector(s),Smoke Detector
Special Listing Condition Standard
Read Less Info
Want to know what your home might be worth? Contact us for a FREE valuation!

Our team is ready to help you sell your home for the highest possible price ASAP

Bought with Jacqueline S Davila • Taylor Properties
Making real estate simple, fun and easy for you!






