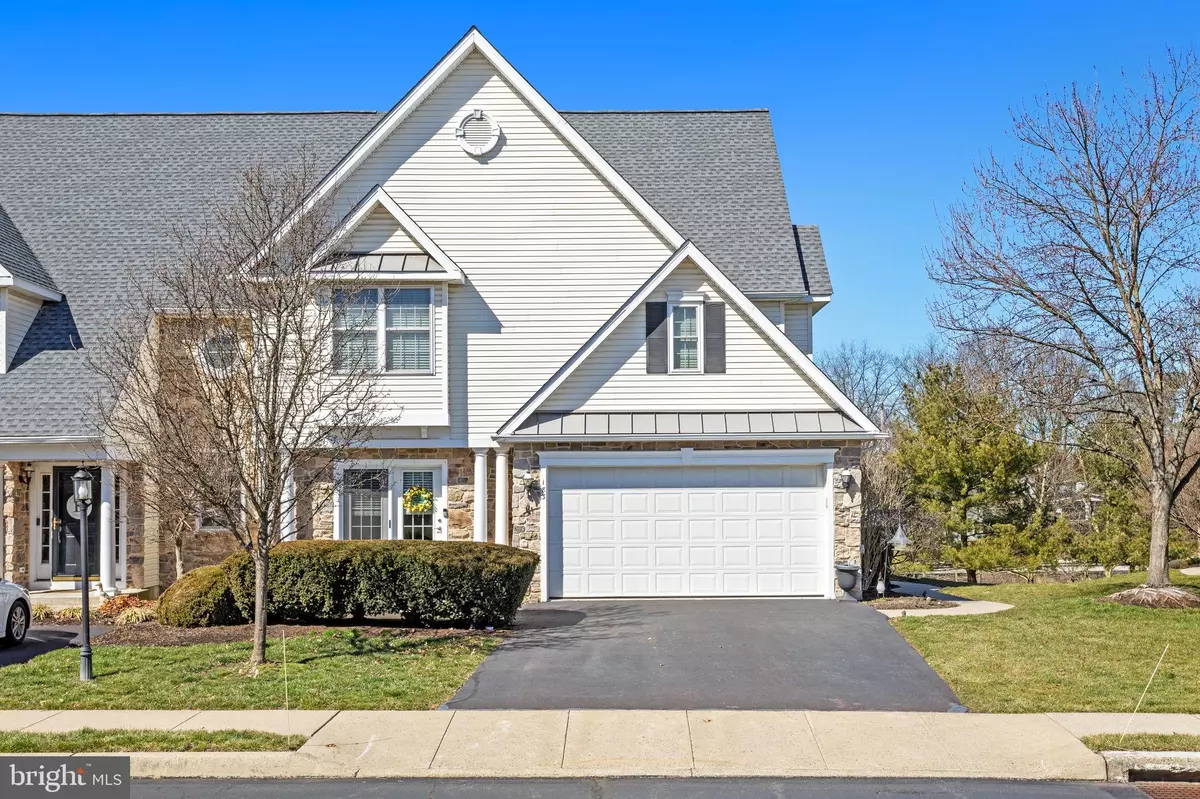$580,000
$545,440
6.3%For more information regarding the value of a property, please contact us for a free consultation.
3 Beds
3 Baths
3,880 SqFt
SOLD DATE : 05/31/2024
Key Details
Sold Price $580,000
Property Type Townhouse
Sub Type End of Row/Townhouse
Listing Status Sold
Purchase Type For Sale
Square Footage 3,880 sqft
Price per Sqft $149
Subdivision Carriage Crossing
MLS Listing ID PAMC2096902
Sold Date 05/31/24
Style Colonial
Bedrooms 3
Full Baths 2
Half Baths 1
HOA Fees $240/mo
HOA Y/N Y
Abv Grd Liv Area 3,880
Originating Board BRIGHT
Year Built 2001
Annual Tax Amount $7,199
Tax Year 2017
Lot Size 2,040 Sqft
Acres 0.05
Lot Dimensions 34
Property Description
WOW! You won't be disappointed in this HUGE end unit in Carriage Crossing with over 3880 sq ft of living space! It features 1st floor master bedroom suite, FULL walk out finished basement, 9ft ceilings, and much more. You walk into a 2-story hardwood floor foyer that offers access to the formal living room, which features vaulted ceilings, skylights with remote-controlled shades, gas fireplace, and easy access to the deck through a beautiful etched glass doorway. To the left of the foyer is the large formal dining room with hardwood floors, chair rail and crown molding accents, and easy access to the huge, well equipped kitchen featuring QUARTZ COUNTERTOPS AND TILE BASCKSPLASH - a nice sized center island with breakfast bar, 42inch upper cabinets, pantry, and large breakfast area that leads to a front patio. The first floor also offers a HUGE Main bedroom suite with large walk-in closet, and spacious full bath with soaking tub, shower and double vanity. The foyer also leads to the beautiful hardwood steps that take you to the 2nd floor where you will find a HUGE family room with an overlook to the living room area, a large walk-in laundry room with extra cabinetry, and 2 good sized bedrooms, both with walk-in closets, and both serviced by a huge full bath with 2 separate vanity areas and 2 door access. The full finished basement offers a ton of extra living space! It includes a private separate office area away from everything, a HUGE game/play room area, and 2 storage/workroom areas that will keep the clutter out of the living space! It also offers ground level access to the rear yard as well. You will also find ceiling fans in nearly every room, built in high-hat lighting in many areas, and lots of accent woodwork that dress-up the space. Oh, and did I mention the huge 2-car garage, double wide driveway, and community parking lot for all the guests who visit!! You won't be disappointed in what you find in this lovely end unit in Carriage Crossing - Come and see it! MANY wonderful upgrades include - Etched glass French Doors in Living room, New roof, Newer Lennox Propane HVAC system, Newer dishwasher, New convection/air fry oven, replacement windows and doors throughout, thermal reflective insulation in attic, hardwood floors in kitchen, foyer, hallways and dining room.
Location
State PA
County Montgomery
Area Lower Salford Twp (10650)
Zoning R4
Rooms
Other Rooms Living Room, Dining Room, Primary Bedroom, Bedroom 2, Kitchen, Family Room, Bedroom 1, Laundry, Other, Attic
Basement Full, Outside Entrance, Fully Finished
Main Level Bedrooms 1
Interior
Interior Features Primary Bath(s), Kitchen - Island, Ceiling Fan(s), Kitchen - Eat-In
Hot Water Natural Gas
Heating Forced Air
Cooling Central A/C
Flooring Wood, Fully Carpeted, Vinyl
Fireplaces Number 1
Fireplaces Type Gas/Propane
Equipment Oven - Self Cleaning, Dishwasher, Disposal, Built-In Microwave
Fireplace Y
Appliance Oven - Self Cleaning, Dishwasher, Disposal, Built-In Microwave
Heat Source Natural Gas
Laundry Upper Floor
Exterior
Exterior Feature Deck(s)
Parking Features Garage Door Opener, Additional Storage Area, Inside Access
Garage Spaces 4.0
Utilities Available Cable TV
Water Access N
Roof Type Shingle
Accessibility None
Porch Deck(s)
Attached Garage 2
Total Parking Spaces 4
Garage Y
Building
Story 2
Foundation Concrete Perimeter
Sewer Public Sewer
Water Public
Architectural Style Colonial
Level or Stories 2
Additional Building Above Grade
Structure Type Cathedral Ceilings,9'+ Ceilings
New Construction N
Schools
School District Souderton Area
Others
HOA Fee Include Common Area Maintenance,Lawn Maintenance,Snow Removal,Trash
Senior Community No
Tax ID 50-00-00979-411
Ownership Fee Simple
SqFt Source Estimated
Acceptable Financing Cash, Conventional
Listing Terms Cash, Conventional
Financing Cash,Conventional
Special Listing Condition Standard
Read Less Info
Want to know what your home might be worth? Contact us for a FREE valuation!

Our team is ready to help you sell your home for the highest possible price ASAP

Bought with Pam S Girman • Keller Williams Real Estate-Doylestown
Making real estate simple, fun and easy for you!






