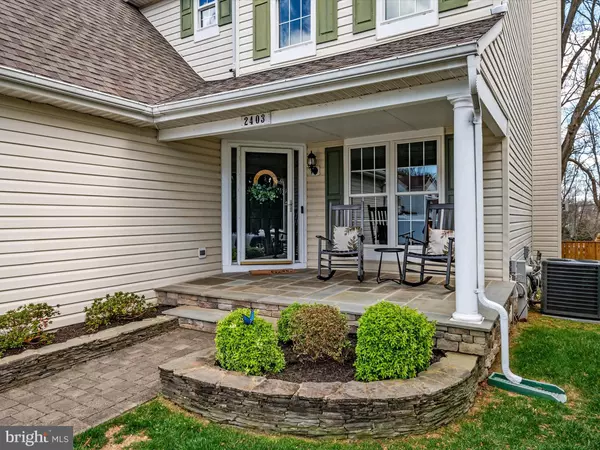$812,500
$789,900
2.9%For more information regarding the value of a property, please contact us for a free consultation.
4 Beds
4 Baths
3,185 SqFt
SOLD DATE : 06/03/2024
Key Details
Sold Price $812,500
Property Type Single Family Home
Sub Type Detached
Listing Status Sold
Purchase Type For Sale
Square Footage 3,185 sqft
Price per Sqft $255
Subdivision Walden
MLS Listing ID MDAA2080292
Sold Date 06/03/24
Style Colonial
Bedrooms 4
Full Baths 2
Half Baths 2
HOA Fees $47/mo
HOA Y/N Y
Abv Grd Liv Area 2,303
Originating Board BRIGHT
Year Built 1998
Annual Tax Amount $5,390
Tax Year 2021
Lot Size 4,121 Sqft
Acres 0.09
Property Description
**Offer Deadline: 4/14/2024 at 6 PM** Welcome home! Nestled in the heart of Crofton's esteemed Walden community, this stunning Colonial showcases a perfect blend of timeless elegance and modern design! With over 3,100 sq ft of refined space, this home boasts 4 bedrooms, 2 full and 2 half baths, over $49,000 in recent updates, and backyard views of the Walden Golf Course! The main level features gleaming hardwood floors that lead to versatile formal living and dining spaces. The highlight of this level is the sun drenched family room, showcased by an expansive window and a cozy gas fireplace that opens into a culinary dream kitchen. Here, enjoy top-of-the-line stainless steel appliances, pristine granite countertops, chic white cabinetry, a stylish tile backsplash, farmhouse sink, large pantry, and a peninsula that shines with contemporary fixtures, offering casual seating, perfect for morning coffee or evening homework sessions! Ascend upstairs, where the primary suite awaits. Indulge in the comfort of a large walk-in closet and an exquisite, newly updated en-suite with a luxurious walk-in shower. The convenience of a laundry room and versatile flex space adjacent to the primary bedroom provides a seamless lifestyle, adapting to your needs as a private home office, yoga area, or possible extra closet space! Three additional large bedrooms share an upgraded full bath, completing the upper level. The entertainment possibilities are endless in the fully finished basement, which comes equipped with surround sound, vast open space for leisure, and an extra half bath for guests. Step outside to discover a patio oasis, featuring a handsome wood burning stone fireplace and built-in grill, ready for outdoor festivities or quiet evenings under the stars. Recent updates include: HVAC (2022), Furnace (2022), Primary Bathroom Remodel (2023), New Carpet (2022), New Fence (2022), Roof (2018), Windows (2015), Kitchen (2016), New Paint (2022). Located right in the heart of Crofton, enjoy summers at the Walden Pool and Walden Country Club! Zoned for Crofton Meadows Elementary, Crofton Middle and Crofton High School, and conveniently located to D.C., Annapolis, and Fort Meade! Minutes away from endless entertainment and dining at the Waugh Chapel Towne Center! Come see this wonderful home today!
Location
State MD
County Anne Arundel
Zoning R
Rooms
Basement Connecting Stairway, Daylight, Partial, Full, Fully Finished, Heated, Improved, Interior Access, Poured Concrete, Sump Pump, Windows
Interior
Interior Features Carpet, Ceiling Fan(s), Chair Railings, Crown Moldings, Dining Area, Floor Plan - Traditional, Formal/Separate Dining Room, Kitchen - Eat-In, Kitchen - Gourmet, Kitchen - Table Space, Primary Bath(s), Recessed Lighting, Upgraded Countertops, Wood Floors
Hot Water Natural Gas
Heating Heat Pump(s)
Cooling Central A/C, Ceiling Fan(s)
Flooring Carpet, Engineered Wood
Fireplaces Number 2
Fireplaces Type Fireplace - Glass Doors, Equipment, Gas/Propane, Mantel(s), Wood
Equipment Built-In Microwave, Cooktop, Dishwasher, Disposal, Dryer - Front Loading, Extra Refrigerator/Freezer, Oven - Double, Range Hood, Refrigerator, Stainless Steel Appliances, Washer - Front Loading
Fireplace Y
Window Features Replacement
Appliance Built-In Microwave, Cooktop, Dishwasher, Disposal, Dryer - Front Loading, Extra Refrigerator/Freezer, Oven - Double, Range Hood, Refrigerator, Stainless Steel Appliances, Washer - Front Loading
Heat Source Natural Gas
Laundry Upper Floor
Exterior
Exterior Feature Enclosed, Porch(es), Screened
Garage Garage - Front Entry
Garage Spaces 2.0
Waterfront N
Water Access N
View Trees/Woods
Roof Type Architectural Shingle
Accessibility None
Porch Enclosed, Porch(es), Screened
Parking Type Attached Garage, Driveway, On Street
Attached Garage 2
Total Parking Spaces 2
Garage Y
Building
Story 3
Foundation Other
Sewer Public Sewer
Water Public
Architectural Style Colonial
Level or Stories 3
Additional Building Above Grade, Below Grade
New Construction N
Schools
Elementary Schools Nantucket
Middle Schools Crofton
High Schools Arundel
School District Anne Arundel County Public Schools
Others
Senior Community No
Tax ID 020290390080819
Ownership Fee Simple
SqFt Source Estimated
Special Listing Condition Standard
Read Less Info
Want to know what your home might be worth? Contact us for a FREE valuation!

Our team is ready to help you sell your home for the highest possible price ASAP

Bought with Jessica L Hood • Berkshire Hathaway HomeServices PenFed Realty

Making real estate simple, fun and easy for you!






