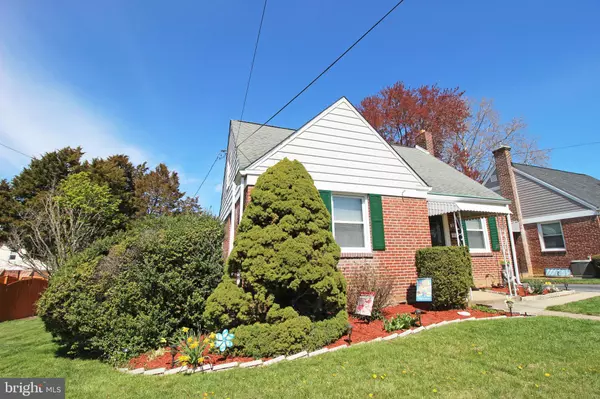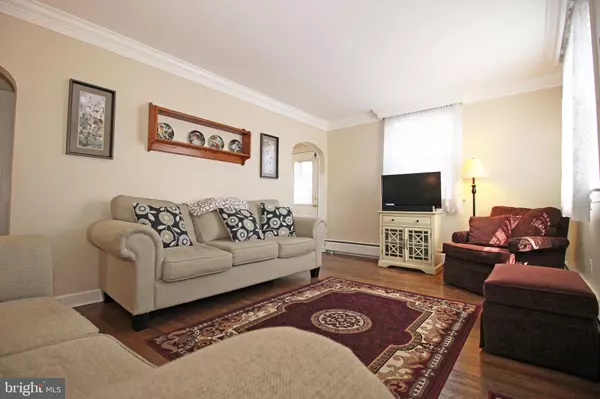$300,000
$290,000
3.4%For more information regarding the value of a property, please contact us for a free consultation.
3 Beds
2 Baths
1,193 SqFt
SOLD DATE : 06/05/2024
Key Details
Sold Price $300,000
Property Type Single Family Home
Sub Type Detached
Listing Status Sold
Purchase Type For Sale
Square Footage 1,193 sqft
Price per Sqft $251
Subdivision Folsom
MLS Listing ID PADE2062618
Sold Date 06/05/24
Style Cape Cod
Bedrooms 3
Full Baths 2
HOA Y/N N
Abv Grd Liv Area 1,193
Originating Board BRIGHT
Year Built 1960
Annual Tax Amount $6,135
Tax Year 2023
Lot Size 7,841 Sqft
Acres 0.18
Lot Dimensions 78.00 x 130.12
Property Description
BACK on the market, Buyer changed their minds!
Welcome to your new home at 101 6th Ave, - where comfort meets convenience. This home offers excellent value with its unique charm and convenient location.
This well-maintained 3-bedroom cape-style home offers an inviting and warm atmosphere sure to make you feel right at home. As you enter, you will be greeted by an inviting living room, an eat-in kitchen, a full bath, and two cozy bedrooms– all on the first floor. The fresh coat of paint and glistening hardwood floors effortlessly harmonize to create a delightful ambiance throughout.
The second floor opens up a world of possibilities. It could serve as a fantastic master bedroom complete with a sitting area and an additional full bath. It's your canvas to paint your dream space.
The home further benefits from a full unfinished basement boasting a washer and dryer, providing you with ample storage space to customize according to your needs.
Set on a large corner lot, this house indeed has a prime location. Just a mile away from the train station, commuting will be a breeze. It's also conveniently close to shopping and dining destinations, schools, township rec center, and major highways. Adding to its appeal, the home features driveway parking enough for 2 cars, making it easier for families or guests.
This house isn't just a home; it's a lifestyle. It's a space where you can grow, dream, and Create memories. So why wait? This can be the perfect home you've been searching for!
Location
State PA
County Delaware
Area Ridley Twp (10438)
Zoning RES
Rooms
Other Rooms Living Room, Kitchen, Basement
Basement Full
Main Level Bedrooms 2
Interior
Interior Features Ceiling Fan(s), Crown Moldings, Kitchen - Eat-In
Hot Water Natural Gas
Heating Hot Water, Baseboard - Hot Water
Cooling Central A/C
Flooring Hardwood
Fireplace N
Heat Source Natural Gas
Laundry Basement
Exterior
Garage Spaces 2.0
Water Access N
Roof Type Pitched,Shingle
Accessibility None
Total Parking Spaces 2
Garage N
Building
Story 1.5
Foundation Block, Stone
Sewer Public Sewer
Water Public
Architectural Style Cape Cod
Level or Stories 1.5
Additional Building Above Grade, Below Grade
New Construction N
Schools
High Schools Ridley
School District Ridley
Others
Senior Community No
Tax ID 38-03-02270-00
Ownership Fee Simple
SqFt Source Assessor
Acceptable Financing FHA, Cash, Conventional, VA
Listing Terms FHA, Cash, Conventional, VA
Financing FHA,Cash,Conventional,VA
Special Listing Condition Standard
Read Less Info
Want to know what your home might be worth? Contact us for a FREE valuation!

Our team is ready to help you sell your home for the highest possible price ASAP

Bought with Taylor Wardlow • Compass RE
Making real estate simple, fun and easy for you!






