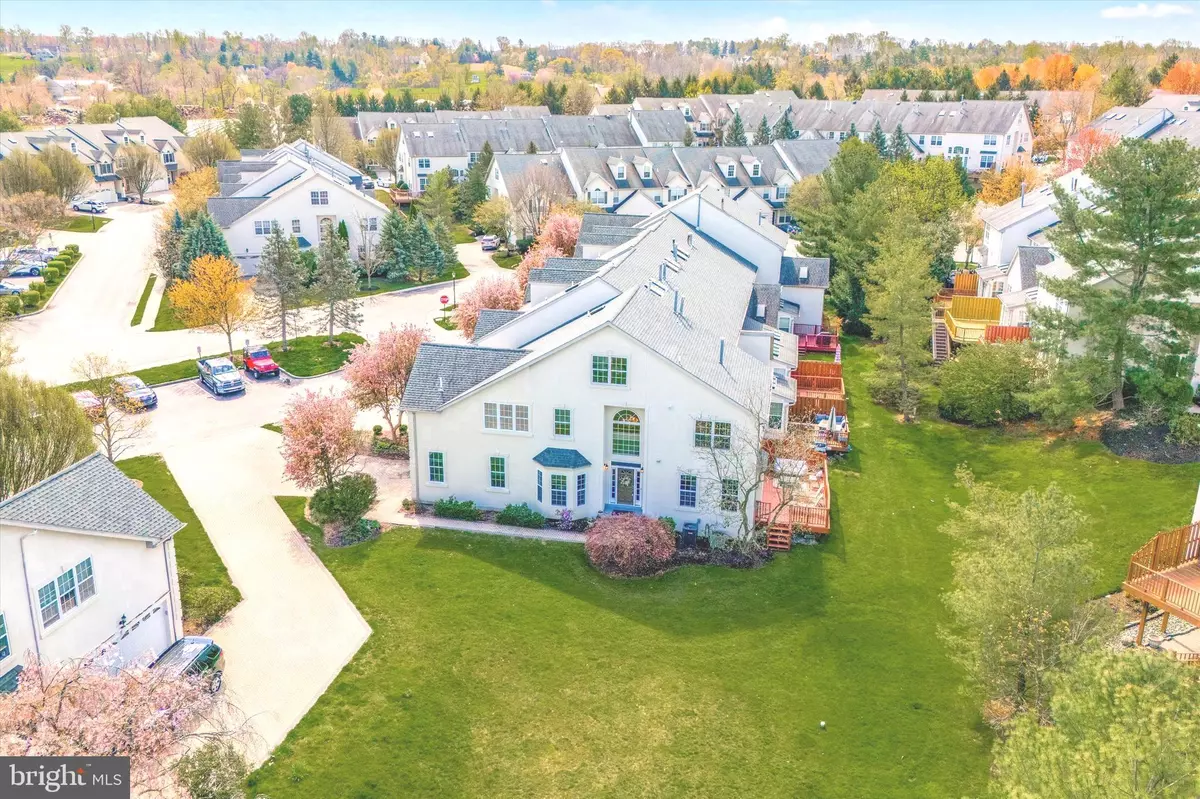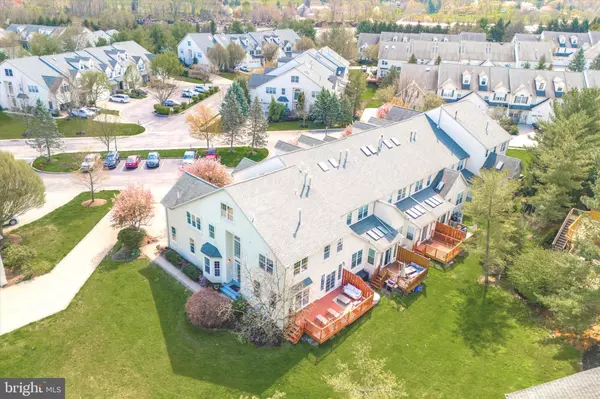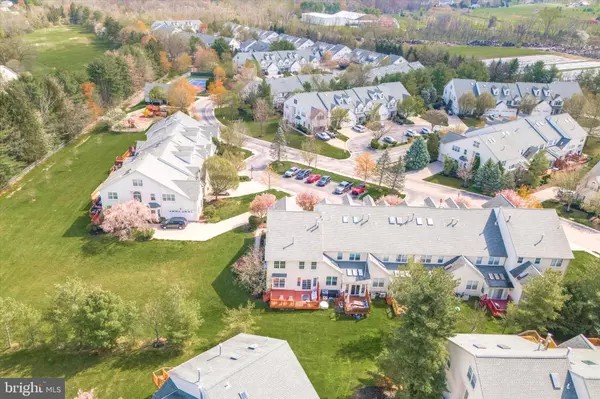$640,500
$645,500
0.8%For more information regarding the value of a property, please contact us for a free consultation.
4 Beds
4 Baths
2,792 SqFt
SOLD DATE : 06/05/2024
Key Details
Sold Price $640,500
Property Type Townhouse
Sub Type End of Row/Townhouse
Listing Status Sold
Purchase Type For Sale
Square Footage 2,792 sqft
Price per Sqft $229
Subdivision Center Point Farm
MLS Listing ID PAMC2100522
Sold Date 06/05/24
Style Colonial,Carriage House,Contemporary
Bedrooms 4
Full Baths 3
Half Baths 1
HOA Fees $335/mo
HOA Y/N Y
Abv Grd Liv Area 2,792
Originating Board BRIGHT
Year Built 2000
Annual Tax Amount $8,152
Tax Year 2022
Lot Size 3,486 Sqft
Acres 0.08
Lot Dimensions 42.00 x 83.00
Property Description
Welcome to your dream home in the prestigious gated community of Center Point Farms, nestled within the highly sought-after Methacton school district. This stunning End Unit townhouse boasts 4 bedrooms, 3.5 baths, 2 car garage, finished basement, and an impressive 3500 sqft of meticulously FULLY RENOVATED LIVING SPACE. Experience seamless flow and abundant natural light, distinguishing End-Unit layouts from standard interiors. The home has gone through full transformation; NEW HARDWOOD FLOORS, NEW BATHROOMS, NEW KITCHEN, FINISHED BASEMENT, NEW RECESSED LIGHTS, NEW SPRINKLER SYSTEM, NEW WINDOWS, NEW CAR GARGAGE DOOR - AUTOMATED; Along with the interior upgrades, STUCCO was also replaced this year. This stunning home boasting HIGH CEILINGS throughout, creating an airy and elegant atmosphere. Abundant with natural light, each room exudes spaciousness and sophistication. Upon entering, you'll be greeted by a grand two-story foyer that has LARGE RH Chandelier, setting the tone for the elegance and luxury that awaits within. On the left, the traditional style formal dining area is perfect for hosting gatherings and creating lasting memories with loved ones. On the right, the spacious living area is ideal for relaxation and entertaining, with new hardwood floors and GAS FIREPLACE adding warmth and sophistication to the space. Step outside onto your private deck, where you can unwind and soak in the serene surroundings of Center Point Farms. The heart of the home lies in the fully renovated GOURMET kitchen, featuring top-of-the-line appliances, SIX GAS BURNERS, QUARTZ kitchen counters, Custom Built Range Hood and ample cabinetry for storage. Adjacent to the kitchen is a cozy breakfast area bathed in natural light from LARGE windows, offering the perfect spot to enjoy your morning coffee or casual meals with family. Retreat to the comfort of your luxurious master suite complete with a walk-in closet and ensuite bath, providing a tranquil oasis to escape the stresses of the day. 2nd floor has two additional bedrooms with large closets, offering plenty of room for guests or a growing family. Attic is finished and has a second master suite with high ceiling and walk-in closet; Options are endless, use this second master suite as home office, guest room, or in-law suite. Downstairs, the finished basement provides even more flexible living space, perfect for a home office, kids play area, or media room to suit your lifestyle needs. With its prime location, upscale finishes, and unparalleled amenities such as TENNIS COURTS, FINTNESS SYSTEM, GATED COMMUNITY this fully renovated townhouse presents a rare opportunity to enjoy the ultimate blend of comfort, convenience, and sophistication in the heart of Methacton. Don't miss your chance to make this exceptional property your new home sweet home.
Location
State PA
County Montgomery
Area Worcester Twp (10667)
Zoning AGR
Rooms
Other Rooms Living Room, Dining Room, Primary Bedroom, Bedroom 2, Bedroom 3, Kitchen, Basement, Bedroom 1, Laundry, Bathroom 1, Primary Bathroom, Half Bath
Basement Daylight, Partial, Fully Finished, Interior Access, Sump Pump, Drainage System
Interior
Interior Features Kitchen - Efficiency, Kitchen - Gourmet, Recessed Lighting, Upgraded Countertops, Walk-in Closet(s), Floor Plan - Traditional, Built-Ins, Breakfast Area
Hot Water Natural Gas
Heating Forced Air
Cooling Central A/C
Flooring Solid Hardwood, Wood, Concrete
Fireplaces Number 1
Fireplaces Type Gas/Propane
Equipment Built-In Microwave, Built-In Range, Dishwasher, Refrigerator, Stainless Steel Appliances, Water Heater, Exhaust Fan
Furnishings Yes
Fireplace Y
Appliance Built-In Microwave, Built-In Range, Dishwasher, Refrigerator, Stainless Steel Appliances, Water Heater, Exhaust Fan
Heat Source Natural Gas
Laundry Upper Floor
Exterior
Exterior Feature Deck(s)
Parking Features Garage - Front Entry, Additional Storage Area, Inside Access, Garage Door Opener
Garage Spaces 6.0
Amenities Available Tot Lots/Playground, Tennis Courts, Fitness Center, Gated Community
Water Access N
Roof Type Shingle
Accessibility 48\"+ Halls, 2+ Access Exits, Level Entry - Main
Porch Deck(s)
Attached Garage 2
Total Parking Spaces 6
Garage Y
Building
Story 2.5
Foundation Concrete Perimeter
Sewer Public Sewer
Water Public
Architectural Style Colonial, Carriage House, Contemporary
Level or Stories 2.5
Additional Building Above Grade, Below Grade
Structure Type 9'+ Ceilings,2 Story Ceilings,Dry Wall,High
New Construction N
Schools
Elementary Schools Worcester
Middle Schools Arcola
High Schools Methacton
School District Methacton
Others
HOA Fee Include Common Area Maintenance,Health Club,All Ground Fee,Lawn Maintenance,Management,Security Gate,Trash,Snow Removal
Senior Community No
Tax ID 67-00-01820-552
Ownership Fee Simple
SqFt Source Assessor
Security Features Security Gate
Acceptable Financing Conventional, Cash
Listing Terms Conventional, Cash
Financing Conventional,Cash
Special Listing Condition Standard
Read Less Info
Want to know what your home might be worth? Contact us for a FREE valuation!

Our team is ready to help you sell your home for the highest possible price ASAP

Bought with John Boguslaw • EXP Realty, LLC

Making real estate simple, fun and easy for you!






