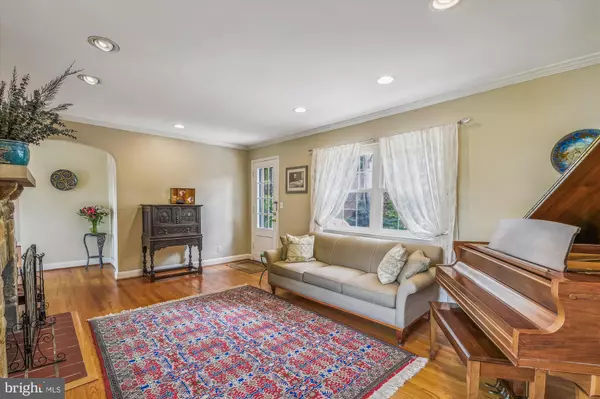$620,000
$549,000
12.9%For more information regarding the value of a property, please contact us for a free consultation.
3 Beds
3 Baths
2,322 SqFt
SOLD DATE : 06/06/2024
Key Details
Sold Price $620,000
Property Type Single Family Home
Sub Type Detached
Listing Status Sold
Purchase Type For Sale
Square Footage 2,322 sqft
Price per Sqft $267
Subdivision Knollwood
MLS Listing ID MDBC2094962
Sold Date 06/06/24
Style Ranch/Rambler
Bedrooms 3
Full Baths 2
Half Baths 1
HOA Y/N N
Abv Grd Liv Area 2,187
Originating Board BRIGHT
Year Built 1954
Annual Tax Amount $4,634
Tax Year 2023
Lot Size 7,872 Sqft
Acres 0.18
Lot Dimensions 1.00 x
Property Description
Offer Deadline 2 pm, Friday, May 10th Welcome to 745 Weatherbee Road in Knollwood! This charming one-level stucco and stone home, nestled on a tranquil non-through street, boasts three bedrooms and 2 1/2 bathrooms. Step into the foyer featuring wood floors, leading to the living room adorned with a wood-burning stone fireplace and access to a serene private bluestone courtyard. The updated half bath is conveniently located off the foyer.
A separate dining room, graced with a bay window, seamlessly connects to the bright kitchen with updated appliances and a porcelain floor. The kitchen flows into the spacious family room, illuminated by a bay window and highlighted by a striking marble and wood surround fireplace. Adjacent to the kitchen is a versatile butler's pantry/potting room with cabinets, an island with a sink, and a garden view bay window, perfect for storage or as a mudroom with easy access from the side parking pad.
Retreat to the tranquil primary bedroom featuring a French door opening to the bluestone courtyard, complemented by an updated en-suite bathroom with a marble floor. The home office, complete with built-ins, leads to two additional bedrooms and a hall bathroom. Outside, the landscaping adds curb appeal in the front and offers a delightful bluestone patio, lush gardens, and a charming space for al fresco dining in the backyard. The half-finished basement provides additional space for a hobby room with built-in cabinets. Walk to playground, Wiltondale pool and Stoneleigh Elementary. Ideally located just minutes from shopping, dining, Towson University, hospitals, and all that Towson has to offer, don't miss the opportunity to see this lovely home today!
Location
State MD
County Baltimore
Zoning R
Rooms
Other Rooms Living Room, Dining Room, Primary Bedroom, Bedroom 2, Bedroom 3, Kitchen, Family Room, Basement, Foyer, Mud Room, Office, Hobby Room, Primary Bathroom, Full Bath, Half Bath
Basement Interior Access, Partial, Partially Finished, Sump Pump, Water Proofing System
Main Level Bedrooms 3
Interior
Interior Features Attic, Breakfast Area, Built-Ins, Carpet, Crown Moldings, Entry Level Bedroom, Family Room Off Kitchen, Formal/Separate Dining Room, Kitchen - Table Space, Primary Bath(s), Recessed Lighting, Skylight(s), Tub Shower, Wood Floors
Hot Water Natural Gas
Heating Forced Air
Cooling Central A/C
Flooring Bamboo, Carpet, Ceramic Tile, Hardwood, Slate
Fireplaces Number 2
Fireplaces Type Fireplace - Glass Doors, Mantel(s), Stone, Marble
Equipment Built-In Microwave, Dishwasher, Disposal, Exhaust Fan, Extra Refrigerator/Freezer, Oven/Range - Gas, Refrigerator, Stainless Steel Appliances, Washer, Water Heater, Dryer
Fireplace Y
Window Features Bay/Bow,Double Hung,Replacement,Screens,Skylights
Appliance Built-In Microwave, Dishwasher, Disposal, Exhaust Fan, Extra Refrigerator/Freezer, Oven/Range - Gas, Refrigerator, Stainless Steel Appliances, Washer, Water Heater, Dryer
Heat Source Natural Gas
Laundry Main Floor
Exterior
Exterior Feature Patio(s)
Garage Spaces 1.0
Fence Rear, Wrought Iron, Wood
Utilities Available Above Ground
Water Access N
Roof Type Architectural Shingle,Rubber
Accessibility None
Porch Patio(s)
Total Parking Spaces 1
Garage N
Building
Lot Description Corner, Front Yard, Landscaping, Rear Yard, No Thru Street, SideYard(s)
Story 2
Foundation Block, Crawl Space
Sewer Public Sewer
Water Public
Architectural Style Ranch/Rambler
Level or Stories 2
Additional Building Above Grade, Below Grade
New Construction N
Schools
Elementary Schools Stoneleigh
Middle Schools Dumbarton
High Schools Towson High Law & Public Policy
School District Baltimore County Public Schools
Others
Senior Community No
Tax ID 04090904752280
Ownership Fee Simple
SqFt Source Assessor
Special Listing Condition Standard
Read Less Info
Want to know what your home might be worth? Contact us for a FREE valuation!

Our team is ready to help you sell your home for the highest possible price ASAP

Bought with Kellie M Langley • Coldwell Banker Realty
Making real estate simple, fun and easy for you!






