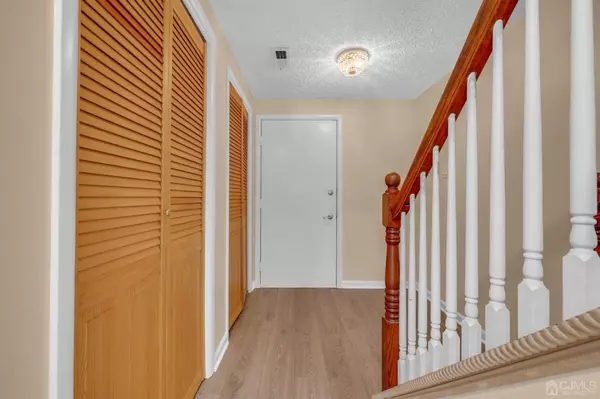$626,500
$589,900
6.2%For more information regarding the value of a property, please contact us for a free consultation.
3 Beds
2.5 Baths
1,844 SqFt
SOLD DATE : 06/07/2024
Key Details
Sold Price $626,500
Property Type Townhouse
Sub Type Townhouse,Condo/TH
Listing Status Sold
Purchase Type For Sale
Square Footage 1,844 sqft
Price per Sqft $339
Subdivision Hampshire Townhomes
MLS Listing ID 2410500R
Sold Date 06/07/24
Style Townhouse
Bedrooms 3
Full Baths 2
Half Baths 1
Maintenance Fees $250
Originating Board CJMLS API
Year Built 1987
Annual Tax Amount $9,197
Tax Year 2023
Lot Size 1,306 Sqft
Acres 0.03
Lot Dimensions 0.00 x 0.00
Property Description
H&B due by Apr 24th, 2024 10:00 AM. Welcome to this exquisite North East facing 3 bed & 2.5 bath townhouse, the largest model in its community, combines luxury living with the warmth of a loving home. Spanning 1,844 square feet, this property has been meticulously designed to cater to your every need. Step inside to discover new laminate flooring that sweeps throughout the home, creating an air of elegance and charm. The entire space is freshly painted in soothing, modern hues, making it the perfect canvas for your personal decorating touch. The heart of the home, a gorgeously upgraded kitchen, features pristine quartz countertops and freshly painted cabinets, harmonizing beautifully to inspire your culinary adventures. The kitchen leads into an open Family room with a cozy fireplace & a dining area with sliding door leading to the fenced private backyard. Step outside to the paved patio and fenced backyard, creating a serene outdoor retreat perfect for gatherings, gardening, or simply enjoying quiet moments in nature. A fully updated Powder room and backyard-facing dining room complete the first floor. The second floor includes the Main bedroom Suite, two additional spacious bedrooms, a common bathroom, and a laundry room. The beautiful main bedroom suite comes with a big walk-in closet, an upgraded bathroom with a large tub, and an upgraded vanity. The Second Full Bath is updated with a new vanity, toilet, & flooring. Adding to the living space is a finished loft, a flexible area that can be transformed into a home office, playroom, or additional lounge area the possibilities are endless. The low HOA fee ensures peace of mind and affordability. This exceptional townhome offers the perfect balance of comfort, style, and value, making it an ideal choice for discerning buyers. Other features including the proximity to local amenities and easy access to major highways make this location unbeatable. The community swimming pool, tennis courts, and tot lot are just around the corner. The entire community has sidewalks for easy strolls. Close to shopping, banks, restaurants, golf course, bus, and Princeton Junction Train Station. Acclaimed West Windsor Plainsboro School District!
Location
State NJ
County Middlesex
Zoning PCD
Rooms
Dining Room Living Dining Combo
Kitchen Granite/Corian Countertops, Not Eat-in Kitchen
Interior
Interior Features Bath Half, Living Room, Dining Room, Family Room, 3 Bedrooms, Laundry Room, Bath Full, Bath Main, Beamed Ceilings
Heating Forced Air
Cooling Central Air
Flooring Wood
Fireplaces Number 1
Fireplaces Type Wood Burning
Fireplace true
Appliance Dishwasher, Dryer, Gas Range/Oven, Refrigerator, Washer, Gas Water Heater
Heat Source Natural Gas
Exterior
Utilities Available Underground Utilities, Electricity Connected, Natural Gas Connected
Roof Type Asphalt
Parking Type On Street, Unassigned
Building
Lot Description Near Shopping, Near Train, Near Public Transit
Story 3
Sewer Public Sewer
Water Public
Architectural Style Townhouse
Others
HOA Fee Include Maintenance Fee
Senior Community no
Tax ID 1802501000000127
Ownership See Remarks
Energy Description Natural Gas
Read Less Info
Want to know what your home might be worth? Contact us for a FREE valuation!

Our team is ready to help you sell your home for the highest possible price ASAP


Making real estate simple, fun and easy for you!






