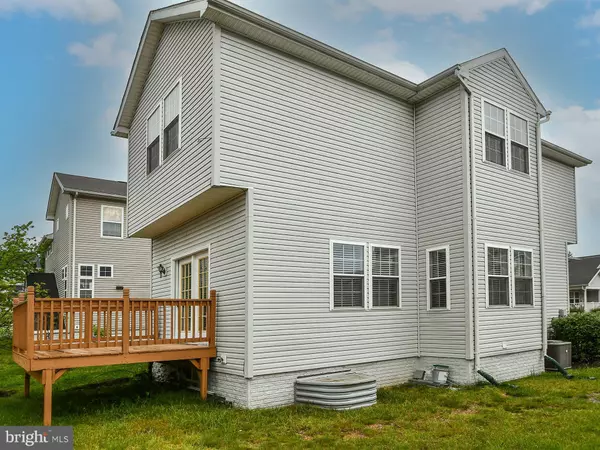$445,500
$429,900
3.6%For more information regarding the value of a property, please contact us for a free consultation.
4 Beds
4 Baths
1,344 SqFt
SOLD DATE : 06/06/2024
Key Details
Sold Price $445,500
Property Type Single Family Home
Sub Type Detached
Listing Status Sold
Purchase Type For Sale
Square Footage 1,344 sqft
Price per Sqft $331
Subdivision New Colony Village
MLS Listing ID MDHW2039710
Sold Date 06/06/24
Style Colonial
Bedrooms 4
Full Baths 3
Half Baths 1
HOA Fees $300/mo
HOA Y/N Y
Abv Grd Liv Area 1,344
Originating Board BRIGHT
Year Built 2002
Annual Tax Amount $4,293
Tax Year 2023
Lot Size 2,902 Sqft
Acres 0.07
Property Description
Make a visit and take a splash at the Community Pool! Come enjoy luxurious living in New Colony Village, the highly regarded gated development in Elkridge, Maryland. This classic 4-bedroom, 3.5-bathroom beauty is a perfect example of elegant colonial symmetry. The location is 12 minutes to Columbia Mall, close to public schools, and Waterloo Park. Within, you'll find a splendid entryway, hardwoods in the foyer and living spaces, natural light and stylish fixtures both, neutral decor, and a gas fireplace in the living room. With decor that inspires culinary artistry, the kitchen is gorgeous with natural light, fresh updates, premium appliances, and an attractive layout. The serene primary bedroom includes recent updates, a walk-in closet and a private bathroom. The other three bedrooms, distributed on multi-levels for privacy, are unique and quiet. Finished basement has the 4th bedroom and a full bathroom, which can serve as guest quarters. Attached one-car garage. Exteriors include a good-as-new tropical hardwood deck and a front porch. Don't let someone with equally great taste beat you to the closing table on this one.....
Location
State MD
County Howard
Zoning RMH
Rooms
Other Rooms Living Room, Dining Room, Primary Bedroom, Bedroom 2, Bedroom 3, Basement
Basement Fully Finished
Interior
Interior Features Dining Area, Primary Bath(s)
Hot Water Electric
Heating Forced Air
Cooling Central A/C
Fireplaces Number 1
Equipment Stove, Refrigerator, Microwave, Disposal, Dishwasher, Dryer, Washer
Fireplace Y
Appliance Stove, Refrigerator, Microwave, Disposal, Dishwasher, Dryer, Washer
Heat Source None
Exterior
Exterior Feature Deck(s)
Garage Garage - Front Entry
Garage Spaces 1.0
Waterfront N
Water Access N
Accessibility None
Porch Deck(s)
Parking Type Attached Garage
Attached Garage 1
Total Parking Spaces 1
Garage Y
Building
Story 3
Foundation Block
Sewer Public Sewer
Water Public
Architectural Style Colonial
Level or Stories 3
Additional Building Above Grade, Below Grade
New Construction N
Schools
School District Howard County Public School System
Others
Pets Allowed N
HOA Fee Include Common Area Maintenance
Senior Community No
Tax ID 1401300776
Ownership Fee Simple
SqFt Source Assessor
Acceptable Financing Conventional, FHA, Cash, VA
Listing Terms Conventional, FHA, Cash, VA
Financing Conventional,FHA,Cash,VA
Special Listing Condition Standard
Read Less Info
Want to know what your home might be worth? Contact us for a FREE valuation!

Our team is ready to help you sell your home for the highest possible price ASAP

Bought with Joshua D Ross • RE/MAX Realty Services

Making real estate simple, fun and easy for you!






