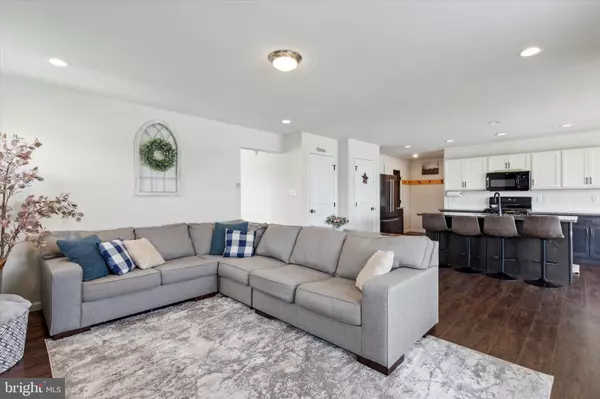$530,000
$515,000
2.9%For more information regarding the value of a property, please contact us for a free consultation.
4 Beds
4 Baths
2,665 SqFt
SOLD DATE : 06/10/2024
Key Details
Sold Price $530,000
Property Type Single Family Home
Sub Type Detached
Listing Status Sold
Purchase Type For Sale
Square Footage 2,665 sqft
Price per Sqft $198
Subdivision Rolling Meadows
MLS Listing ID PAMC2100392
Sold Date 06/10/24
Style Colonial
Bedrooms 4
Full Baths 2
Half Baths 2
HOA Fees $105/mo
HOA Y/N Y
Abv Grd Liv Area 1,984
Originating Board BRIGHT
Year Built 2021
Annual Tax Amount $6,501
Tax Year 2022
Lot Size 8,077 Sqft
Acres 0.19
Lot Dimensions 77.00 x 0.00
Property Description
Welcome home to 115 Hayward St! This beautiful home, built in 2021, is like new construction but with all the advantages and added character of an existing home. As you approach the front walk and inviting porch, you'll notice the lush landscaping with attractive stone edging. Upon entering the home, note the Luxury Vinyl Plank flooring that flows from the foyer throughout the entire first floor. On your right, you'll find the comfortable living room filled with natural light from the box bay window. The kitchen and breakfast area open up into the large family room complete with gas fireplace. Imagine how comfortable your guests will feel sitting by the fire in your family room or around your over-sized kitchen island with room for four seats! The kitchen features a built-in microwave, double sink, soft-close cabinet doors, and pantry closet. The white cabinets on top and dark on the bottom create a cool contrast and open up the space. Clean lines of the kitchen are accented by the white tile backsplash and contrasting granite countertops. The bright and sunny dining area is perfectly situated next to the kitchen. The full-wall picture window affords you a gorgeous view of your lush, level, fenced-in backyard. A glass sliding door takes you from the dining area onto the Trex deck (installed in 2021): the perfect setup for indoor/outdoor entertaining. Completing the first floor and tucked behind the kitchen near the two-car garage is a drop zone for coats, bags, and shoes; coat closet; and powder room.
Upstairs you will find the convenient laundry room. Additionally, there are four bedrooms with ample closet space, ceiling fans, a linen closet, and a hall bath with tub/shower, large single vanity, and skylight. The large master bedroom features two walk-in closets, en suite bathroom with tile floor, extra-long double vanity, and five-foot shower with seat.
The finished basement, completed in 2022, adds so much living space, offering a huge bonus entertainment area with water resistant laminate flooring. Custom built-in shelves and storage bench along with a walk-in storage closet help meet all of your organizational needs. You'll also find a cute and private office space with accent wall and French doors as well as a half bathroom nearby. This home comes complete with a PEX plumbing system, preventative radon fan sensor system, and humidifier.
With no neighbor on your left or to the rear, privacy abounds! Located in Boyertown School District, this lovely home is close to major commuter routes, 100 and 422, parks, entertainment, and shopping!
Location
State PA
County Montgomery
Area New Hanover Twp (10647)
Zoning RESIDENTIAL
Rooms
Other Rooms Living Room, Dining Room, Primary Bedroom, Bedroom 2, Bedroom 3, Bedroom 4, Kitchen, Family Room, Basement, Foyer, Laundry, Office, Utility Room, Bathroom 2, Primary Bathroom, Half Bath
Basement Fully Finished, Sump Pump
Interior
Interior Features Carpet, Ceiling Fan(s), Dining Area, Family Room Off Kitchen, Floor Plan - Open, Kitchen - Island, Pantry, Recessed Lighting, Primary Bath(s), Tub Shower, Walk-in Closet(s)
Hot Water Natural Gas
Heating Forced Air
Cooling Central A/C
Flooring Luxury Vinyl Plank, Carpet, Vinyl, Laminate Plank
Fireplaces Number 1
Fireplaces Type Gas/Propane
Equipment Built-In Microwave, Dishwasher, Disposal, Oven/Range - Gas
Fireplace Y
Appliance Built-In Microwave, Dishwasher, Disposal, Oven/Range - Gas
Heat Source Natural Gas
Laundry Upper Floor
Exterior
Exterior Feature Deck(s)
Parking Features Garage - Front Entry, Garage Door Opener
Garage Spaces 4.0
Fence Rear, Vinyl
Water Access N
Roof Type Architectural Shingle
Accessibility None
Porch Deck(s)
Attached Garage 2
Total Parking Spaces 4
Garage Y
Building
Story 2
Foundation Active Radon Mitigation
Sewer Public Sewer
Water Public
Architectural Style Colonial
Level or Stories 2
Additional Building Above Grade, Below Grade
New Construction N
Schools
High Schools Boyertown Area Senior
School District Boyertown Area
Others
HOA Fee Include Common Area Maintenance
Senior Community No
Tax ID 47-00-07678-218
Ownership Fee Simple
SqFt Source Assessor
Acceptable Financing Cash, Conventional, FHA, VA
Listing Terms Cash, Conventional, FHA, VA
Financing Cash,Conventional,FHA,VA
Special Listing Condition Standard
Read Less Info
Want to know what your home might be worth? Contact us for a FREE valuation!

Our team is ready to help you sell your home for the highest possible price ASAP

Bought with Mary Hall • Coldwell Banker Hearthside-Doylestown
Making real estate simple, fun and easy for you!






