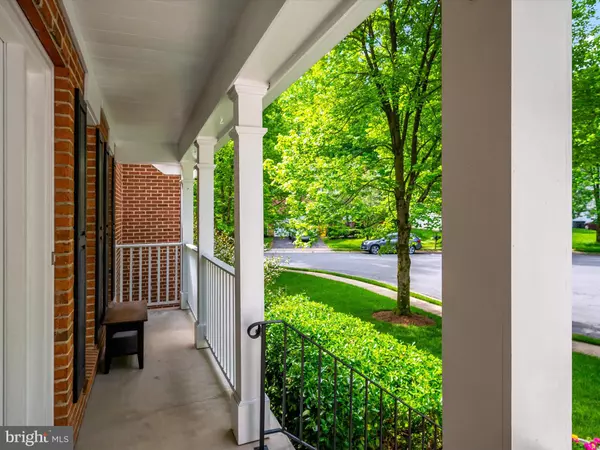$840,000
$799,900
5.0%For more information regarding the value of a property, please contact us for a free consultation.
4 Beds
4 Baths
3,832 SqFt
SOLD DATE : 06/10/2024
Key Details
Sold Price $840,000
Property Type Single Family Home
Sub Type Detached
Listing Status Sold
Purchase Type For Sale
Square Footage 3,832 sqft
Price per Sqft $219
Subdivision Crofton Crest
MLS Listing ID MDAA2083972
Sold Date 06/10/24
Style Colonial
Bedrooms 4
Full Baths 4
HOA Fees $2/ann
HOA Y/N Y
Abv Grd Liv Area 3,000
Originating Board BRIGHT
Year Built 1995
Annual Tax Amount $6,753
Tax Year 2023
Lot Size 0.393 Acres
Acres 0.39
Property Description
Nestled in the desirable Crofton Crest community, this stunning three-story brick colonial offers an array of impressive features. Boasting four bedrooms, a main level office, and an expansive finished room over the garage (FROG), the home also includes FOUR full bathrooms, a large two-car garage, and a private, wooded setting on one of the largest lots in the neighborhood. The main level is adorned with hardwood floors and features a formal living room with a stately wood burning fireplace, a formal dining room, (currently used as a cozy sitting room for enjoying morning coffee), and a gourmet kitchen equipped with stainless steel appliances, two Kitchen Aid ovens, a large center island with seating, a pull-out mixer stand, 42" cabinetry, granite countertops, and a large pantry! The kitchen sink offers serene backyard views, while an additional prep sink adds convenience. The main floor also hosts an office with pocket doors for privacy and a full bathroom! Upstairs, the primary bedroom provides a spacious retreat with a huge walk-in closet and a renovated en-suite featuring dual sinks and a walk-in shower. Three additional bedrooms, served by a renovated full bathroom, complete the second floor. The expansive 2nd living area (FROG), located above the garage, serves as a versatile space for an in-law or Au-pair suite, or for entertaining or play. The finished lower level offers more space for entertaining, along with an additional "fifth" bedroom, laundry room, 4th FULL bathroom, and walkout access to the backyard. Outdoor amenities include a large deck, ideal for enjoying summer nights, and a tranquil location on almost 0.40 acres, offering wooded privacy. This home combines tranquility with convenience, making it an ideal place to call your own! Located on a PREMIER cul-de-sac lot, this home is conveniently located to Fort Meade, Annapolis, and Washington DC and zoned for the highly popular Crofton Schools (Crofton Meadows, Crofton Middle, and Crofton High!). Come and tour this beautiful home today!
Location
State MD
County Anne Arundel
Zoning R5
Rooms
Other Rooms Living Room, Dining Room, Primary Bedroom, Bedroom 2, Bedroom 3, Bedroom 4, Kitchen, Game Room, Foyer, Exercise Room, Great Room, Laundry, Office
Basement Rear Entrance, Walkout Level, Daylight, Partial, Fully Finished
Interior
Interior Features Kitchen - Island, Kitchen - Table Space, Dining Area, Kitchen - Eat-In, Built-Ins, Upgraded Countertops, Primary Bath(s), Window Treatments, Wood Floors, Floor Plan - Open
Hot Water 60+ Gallon Tank, Electric
Heating Heat Pump(s)
Cooling Central A/C, Ceiling Fan(s)
Fireplaces Number 1
Fireplaces Type Mantel(s)
Equipment Dishwasher, Disposal, Dryer, Exhaust Fan, Humidifier, Icemaker, Microwave, Oven - Double, Oven - Self Cleaning, Oven - Wall, Refrigerator, Washer, Water Heater - High-Efficiency, Cooktop
Fireplace Y
Appliance Dishwasher, Disposal, Dryer, Exhaust Fan, Humidifier, Icemaker, Microwave, Oven - Double, Oven - Self Cleaning, Oven - Wall, Refrigerator, Washer, Water Heater - High-Efficiency, Cooktop
Heat Source Electric
Exterior
Exterior Feature Deck(s), Porch(es)
Garage Garage - Side Entry, Garage Door Opener
Garage Spaces 2.0
Utilities Available Under Ground
Amenities Available Common Grounds
Waterfront N
Water Access N
View Trees/Woods
Roof Type Shingle
Street Surface Paved,Black Top
Accessibility None
Porch Deck(s), Porch(es)
Road Frontage Public
Parking Type Off Street, Driveway, Attached Garage
Attached Garage 2
Total Parking Spaces 2
Garage Y
Building
Lot Description Cul-de-sac, Backs to Trees, Corner, Premium, No Thru Street, Partly Wooded, Stream/Creek, Secluded
Story 2
Foundation Slab
Sewer Public Sewer
Water Public
Architectural Style Colonial
Level or Stories 2
Additional Building Above Grade, Below Grade
Structure Type 9'+ Ceilings,Dry Wall
New Construction N
Schools
Elementary Schools Crofton Meadows
Middle Schools Crofton
High Schools Crofton
School District Anne Arundel County Public Schools
Others
Senior Community No
Tax ID 020219190085503
Ownership Fee Simple
SqFt Source Estimated
Special Listing Condition Standard
Read Less Info
Want to know what your home might be worth? Contact us for a FREE valuation!

Our team is ready to help you sell your home for the highest possible price ASAP

Bought with Ronald Lenz • Century 21 Redwood Realty

Making real estate simple, fun and easy for you!






