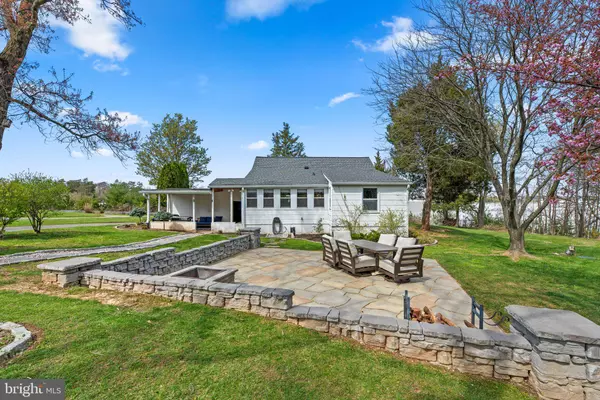$365,000
$335,000
9.0%For more information regarding the value of a property, please contact us for a free consultation.
3 Beds
2 Baths
1,091 SqFt
SOLD DATE : 06/10/2024
Key Details
Sold Price $365,000
Property Type Single Family Home
Sub Type Detached
Listing Status Sold
Purchase Type For Sale
Square Footage 1,091 sqft
Price per Sqft $334
Subdivision Stoney Run
MLS Listing ID MDAA2080462
Sold Date 06/10/24
Style Ranch/Rambler
Bedrooms 3
Full Baths 1
Half Baths 1
HOA Y/N N
Abv Grd Liv Area 1,091
Originating Board BRIGHT
Year Built 1940
Annual Tax Amount $3,428
Tax Year 2024
Lot Size 1.250 Acres
Acres 1.25
Property Description
**MULTIPLE OFFERS- OFFER DEADLINE IS 5PM TUESDAY MAY 14TH** Welcome to 7407 Ridge Road, a unique opportunity to own a charming rancher sitting on 1.25 acres in Anne Arundel County! You are greeted by an inviting patio area with a stone walkway leading to a covered porch - enjoy your beverage of choice on a nice day! Main level boasts a living room, kitchen, dining area, three bedrooms full and half bath. Kitchen features granite countertops, an abundance of cabinet space, and impressive custom stone backsplash. Dining area offers tons of natural light and is located right off of the kitchen - a great communal spot! Three spacious bedrooms. Updated full bath features a standing shower with stone backsplash and crown molding surrounding. Unfinished lower level offers a ton of options - use for additional storage, workshop or in-home gym area. Or finish it later down the road and create a recreational space, additional family room, in-home theatre. So many possibilities to make it your own! Positioned on over an acre of land, imagine the oasis you can have and the entertaining you can do in the warmer months. Great commuter location close to routes 295 and 100. A six minute drive to Arundel Mills Mall - close to shopping, restaurants, grocery and entertainment! Don't miss this opportunity!
Location
State MD
County Anne Arundel
Zoning W1
Rooms
Other Rooms Living Room, Dining Room, Primary Bedroom, Bedroom 2, Bedroom 3, Kitchen, Basement, Full Bath, Half Bath
Basement Unfinished, Interior Access
Main Level Bedrooms 3
Interior
Hot Water Electric
Heating Radiator
Cooling Window Unit(s)
Equipment Built-In Microwave, Dishwasher, Oven - Self Cleaning, Refrigerator, Stove, Dryer, Washer
Fireplace N
Appliance Built-In Microwave, Dishwasher, Oven - Self Cleaning, Refrigerator, Stove, Dryer, Washer
Heat Source Oil
Laundry Basement
Exterior
Exterior Feature Patio(s)
Parking Features Garage - Front Entry
Garage Spaces 3.0
Water Access N
Accessibility None
Porch Patio(s)
Attached Garage 1
Total Parking Spaces 3
Garage Y
Building
Story 2
Foundation Other
Sewer On Site Septic
Water Well
Architectural Style Ranch/Rambler
Level or Stories 2
Additional Building Above Grade, Below Grade
New Construction N
Schools
Elementary Schools Linthicum
Middle Schools Lindale
High Schools North County
School District Anne Arundel County Public Schools
Others
Senior Community No
Tax ID 020500008644925
Ownership Fee Simple
SqFt Source Estimated
Special Listing Condition Standard
Read Less Info
Want to know what your home might be worth? Contact us for a FREE valuation!

Our team is ready to help you sell your home for the highest possible price ASAP

Bought with Gregory J Ford • JPAR Preferred Properties

Making real estate simple, fun and easy for you!






