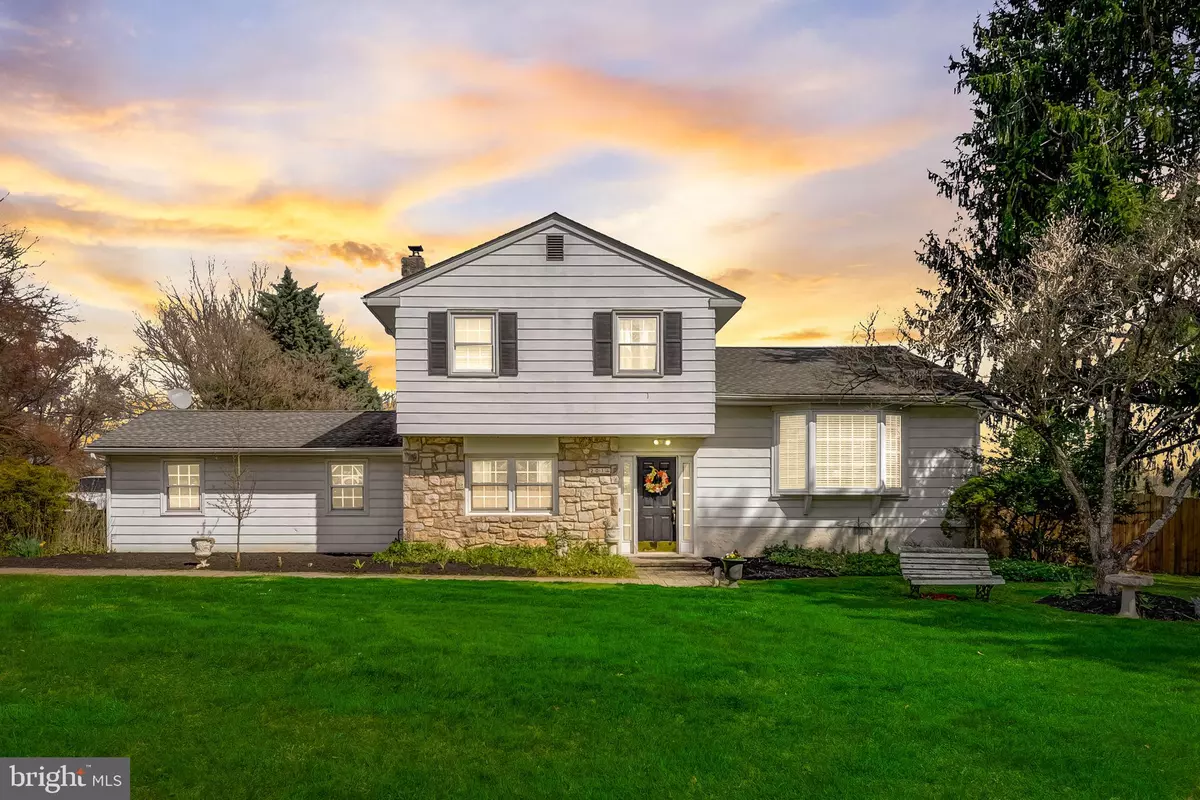$450,000
$439,900
2.3%For more information regarding the value of a property, please contact us for a free consultation.
4 Beds
2 Baths
1,540 SqFt
SOLD DATE : 06/12/2024
Key Details
Sold Price $450,000
Property Type Single Family Home
Sub Type Detached
Listing Status Sold
Purchase Type For Sale
Square Footage 1,540 sqft
Price per Sqft $292
Subdivision Bevans Orchard
MLS Listing ID PACT2063852
Sold Date 06/12/24
Style Split Level
Bedrooms 4
Full Baths 2
HOA Y/N N
Abv Grd Liv Area 1,540
Originating Board BRIGHT
Year Built 1965
Annual Tax Amount $4,752
Tax Year 2023
Lot Size 0.590 Acres
Acres 0.59
Property Description
Welcome home to 201 Kimber Rd, your new haven nestled in the coveted Phoenixville area. This charming four-bedroom, two-bathroom home, cherished by its original owners, awaits to embrace you in comfort and style. Step inside to discover a meticulously updated handicap-accessible bathroom on the ground level, ensuring convenience for all. The inviting great room beckons with a cozy wood-burning fireplace, leading seamlessly to a versatile fourth bedroom or bonus room. Ascend a few steps to the heart of the home, where a bright and airy main living room, dining area, and kitchen await. Adorned with original hardwood floors, the kitchen opens to a spacious sunroom and deck, ideal for hosting gatherings or enjoying tranquil mornings over coffee. Explore further to find three additional bedrooms, a fully updated bathroom, and a convenient upstairs laundry room. Ample storage awaits in the walk-in attic and garage, ensuring every item finds its place effortlessly. Nestled on a corner lot, this residence offers the perfect balance of suburban tranquility and urban convenience. Just moments away, discover Phoenixville's vibrant offerings, from shopping and dining to scenic hiking trails. Easy accessibility to major routes such as 422 and route 23, along with proximity to Valley Forge National Park, completes the allure of this exceptional property. 201 Kimber Rd, where comfort, accessibility, and lifestyle converge seamlessly. 1 year home warranty included with the sale.
Location
State PA
County Chester
Area East Pikeland Twp (10326)
Zoning R10
Rooms
Other Rooms Living Room, Dining Room, Bedroom 2, Bedroom 3, Kitchen, Bedroom 1, Sun/Florida Room, Great Room, Laundry, Bathroom 1, Attic
Interior
Interior Features Attic, Entry Level Bedroom, Other
Hot Water Natural Gas
Heating Baseboard - Hot Water
Cooling Window Unit(s)
Flooring Hardwood
Fireplaces Number 1
Equipment Built-In Microwave
Fireplace Y
Appliance Built-In Microwave
Heat Source Natural Gas
Laundry Upper Floor
Exterior
Exterior Feature Deck(s)
Parking Features Garage - Side Entry
Garage Spaces 6.0
Fence Wood
Water Access N
Roof Type Shingle
Accessibility Level Entry - Main, Other Bath Mod
Porch Deck(s)
Attached Garage 1
Total Parking Spaces 6
Garage Y
Building
Story 3
Foundation Block
Sewer Public Sewer
Water Public
Architectural Style Split Level
Level or Stories 3
Additional Building Above Grade
New Construction N
Schools
High Schools Phoenixville
School District Phoenixville Area
Others
Senior Community No
Tax ID 26-02M-0017
Ownership Fee Simple
SqFt Source Estimated
Acceptable Financing Cash, Conventional, FHA
Horse Property N
Listing Terms Cash, Conventional, FHA
Financing Cash,Conventional,FHA
Special Listing Condition Standard
Read Less Info
Want to know what your home might be worth? Contact us for a FREE valuation!

Our team is ready to help you sell your home for the highest possible price ASAP

Bought with Gregory P Linberg • HomeSmart Nexus Realty Group - Blue Bell
Making real estate simple, fun and easy for you!






