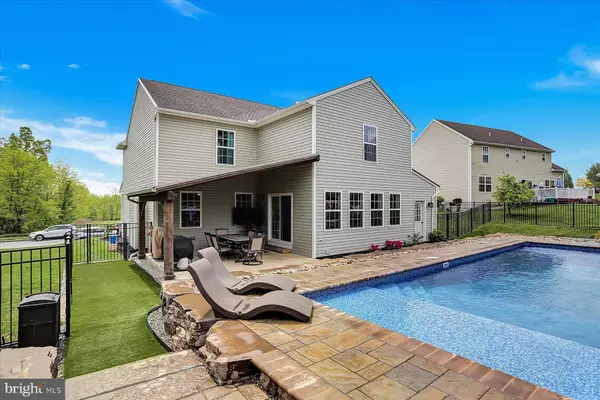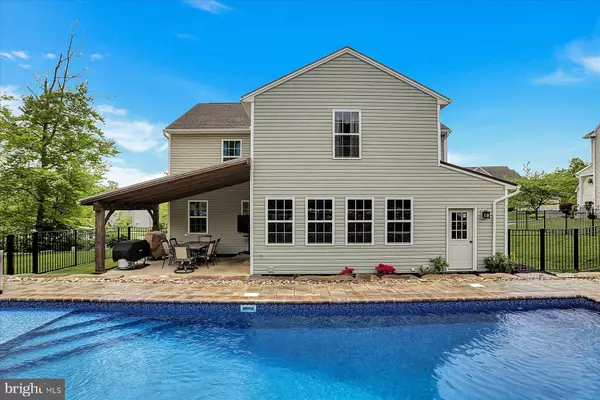$610,000
$639,000
4.5%For more information regarding the value of a property, please contact us for a free consultation.
5 Beds
5 Baths
3,452 SqFt
SOLD DATE : 06/14/2024
Key Details
Sold Price $610,000
Property Type Single Family Home
Sub Type Detached
Listing Status Sold
Purchase Type For Sale
Square Footage 3,452 sqft
Price per Sqft $176
Subdivision Margarets Grove
MLS Listing ID PADA2033450
Sold Date 06/14/24
Style Traditional
Bedrooms 5
Full Baths 4
Half Baths 1
HOA Fees $22/ann
HOA Y/N Y
Abv Grd Liv Area 2,830
Originating Board BRIGHT
Year Built 2015
Annual Tax Amount $8,705
Tax Year 2022
Lot Size 0.430 Acres
Acres 0.43
Property Description
Don't miss your opportunity on this stunning home with a backyard oasis! This home features over 3,400 square feet of finished space with 5 bedrooms and 4.5 bathrooms. Step inside to feel how inviting the open concept floor plan is. The flex room off of the foyer, currently used as a piano room, could be utilized in many different ways to suit your needs. The main living area has ample space for entertaining and the oversized dining room is large enough to seat all of your guests! The dining room also features built-ins with a wine fridge and plenty of windows to let in natural light and give you an amazing view of the back yard! The kitchen features beautiful, leathered granite countertops with ample cabinet space, a slide-in gas range, and an additional wall oven for all of your cooking needs. Through the kitchen you'll find the mudroom that leads to the garage and the walk-in pantry. The garage is set up as a full prep kitchen with a sink, dishwasher, and dedicated circuits for refrigerators and freezers. Heading upstairs, you'll enter into the spacious loft. Off of the loft you'll find the laundry room, hall bath, and 4 bedrooms which includes one with an attached full bath as well as the Primary Bedroom. Step into the large Primary Bedroom and you'll immediately notice the gas fireplace making it the ultimate escape after a long day. The en suite bathroom and generous walk-in closet finish off the primary suite. Finally, head down to the finished basement where you'll find another bedroom and full bathroom with an additional living space and substantial space for storage. The backyard is perfectly landscaped with a beautiful 16' x 36' saltwater pool. A gorgeous timber framed covered patio and a pavilion next to the pool offer plenty of seating and space to spread out and enjoy your time outside. There is even a built-in shed off of the back of the house for storage of all of your pool toys and supplies! This home needs nothing! Just bring your things and it will be ready for you just in time to enjoy the pool for summer!
Location
State PA
County Dauphin
Area Susquehanna Twp (14062)
Zoning RESIDENTIAL
Direction South
Rooms
Other Rooms Living Room, Dining Room, Primary Bedroom, Bedroom 2, Bedroom 3, Bedroom 4, Bedroom 5, Kitchen, Family Room, Breakfast Room, Laundry, Loft, Mud Room, Primary Bathroom, Full Bath
Basement Poured Concrete, Partially Finished, Sump Pump, Heated
Interior
Interior Features Floor Plan - Open, Formal/Separate Dining Room, Kitchen - Eat-In, Walk-in Closet(s), Wine Storage
Hot Water Natural Gas
Heating Forced Air
Cooling Central A/C
Flooring Luxury Vinyl Plank, Carpet
Fireplace N
Heat Source Natural Gas
Laundry Upper Floor
Exterior
Exterior Feature Patio(s), Porch(es)
Parking Features Garage - Front Entry, Garage Door Opener, Inside Access
Garage Spaces 4.0
Pool In Ground, Heated, Saltwater, Fenced
Utilities Available Under Ground
Water Access N
View Mountain, Trees/Woods
Roof Type Architectural Shingle
Accessibility 2+ Access Exits, 36\"+ wide Halls
Porch Patio(s), Porch(es)
Attached Garage 2
Total Parking Spaces 4
Garage Y
Building
Lot Description Adjoins - Open Space
Story 2
Foundation Block, Crawl Space, Concrete Perimeter
Sewer Public Sewer
Water Public
Architectural Style Traditional
Level or Stories 2
Additional Building Above Grade, Below Grade
New Construction N
Schools
Middle Schools Susquehanna Township
High Schools Susquehanna Township
School District Susquehanna Township
Others
Senior Community No
Tax ID 62-091-016-000-0000
Ownership Fee Simple
SqFt Source Assessor
Acceptable Financing Cash, Conventional, VA
Listing Terms Cash, Conventional, VA
Financing Cash,Conventional,VA
Special Listing Condition Standard
Read Less Info
Want to know what your home might be worth? Contact us for a FREE valuation!

Our team is ready to help you sell your home for the highest possible price ASAP

Bought with RAYMOND J DAVIS Jr. • Howard Hanna Company-Harrisburg
Making real estate simple, fun and easy for you!






