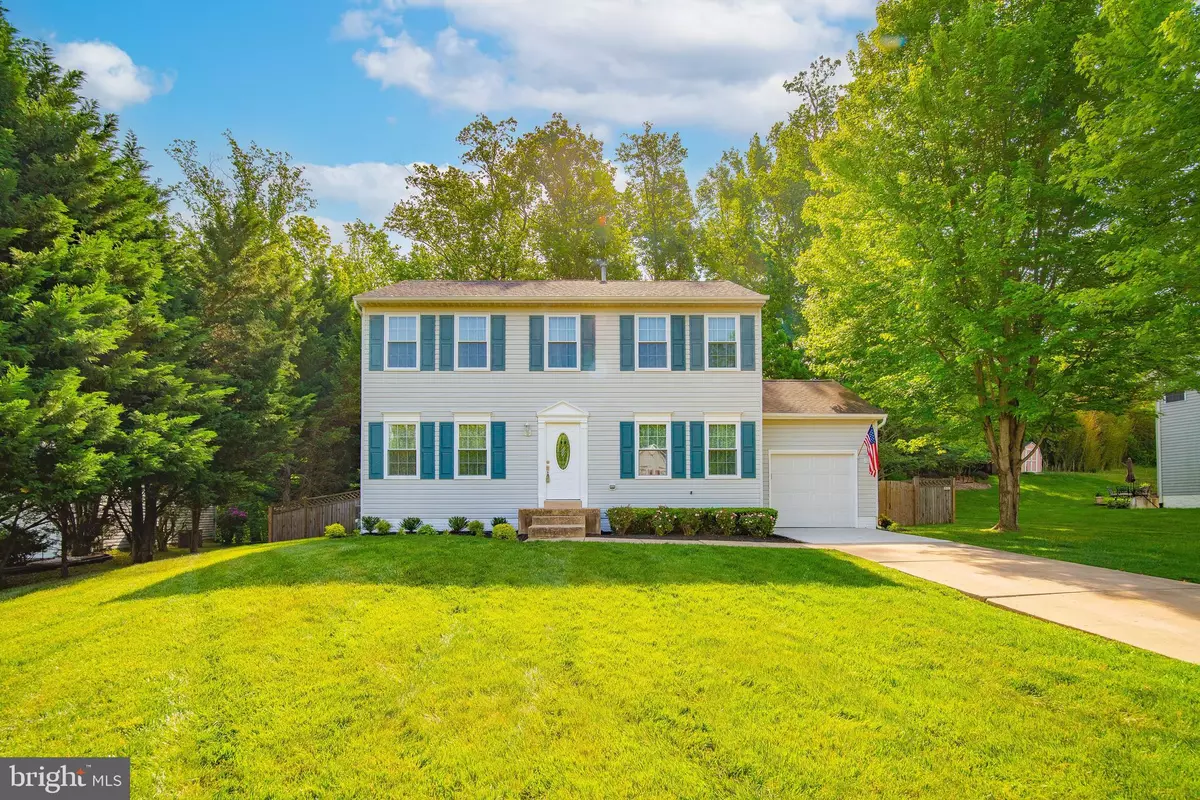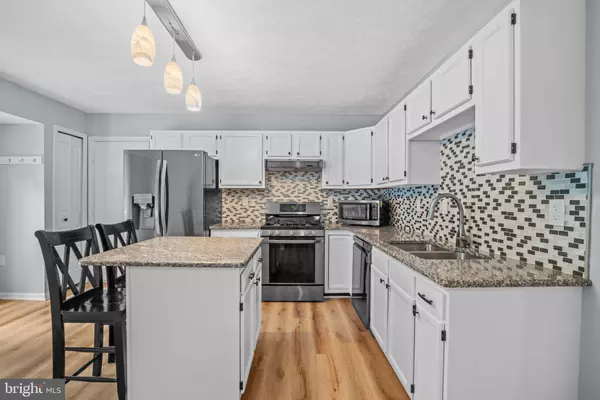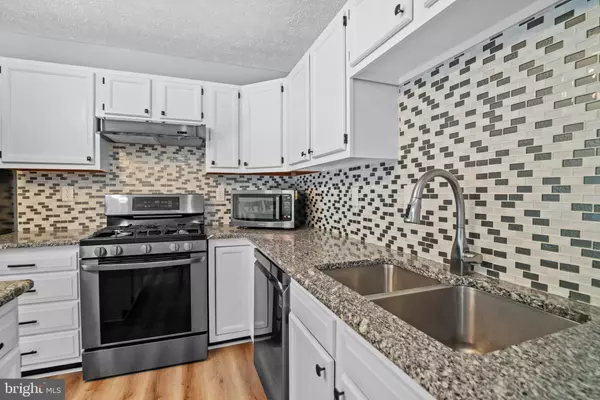$436,000
$430,000
1.4%For more information regarding the value of a property, please contact us for a free consultation.
3 Beds
3 Baths
1,658 SqFt
SOLD DATE : 06/11/2024
Key Details
Sold Price $436,000
Property Type Single Family Home
Sub Type Detached
Listing Status Sold
Purchase Type For Sale
Square Footage 1,658 sqft
Price per Sqft $262
Subdivision South Hampton Sub
MLS Listing ID MDCH2032300
Sold Date 06/11/24
Style Colonial
Bedrooms 3
Full Baths 2
Half Baths 1
HOA Fees $36/qua
HOA Y/N Y
Abv Grd Liv Area 1,658
Originating Board BRIGHT
Year Built 1998
Annual Tax Amount $3,853
Tax Year 2024
Lot Size 0.299 Acres
Acres 0.3
Property Description
Welcome to 5495 Sir Douglas Drive! This impeccable 3-bedroom, 2.5-bathroom home hitting the market this Sunday is a rare find you won't want to miss!
Boasting over 2400 square feet of living space, this residence offers the perfect balance of comfort and style. Step inside to discover a spacious layout designed for modern living.
The heart of the home is the partially finished basement, providing versatile space for a home office, gym, or entertainment area - the possibilities are endless!
Enjoy outdoor living at its finest with a fully fenced backyard featuring a two-tier deck overlooking serene woods, offering plenty of shade and privacy for your relaxation and entertainment needs.
Convenience meets functionality with the attached garage, providing hassle-free parking and additional storage options.
Nestled on a peaceful cul-de-sac, this property offers a tranquil retreat from the hustle and bustle of everyday life while still being close to amenities and major thoroughfares.
Don't miss your chance to make this your dream home! Contact us today to schedule a viewing before it's gone!
Location
State MD
County Charles
Zoning RL
Rooms
Basement Partially Finished
Interior
Hot Water Natural Gas
Heating Heat Pump(s)
Cooling Central A/C
Fireplaces Number 1
Fireplace Y
Heat Source Natural Gas
Exterior
Parking Features Garage - Front Entry
Garage Spaces 1.0
Water Access N
Accessibility None
Attached Garage 1
Total Parking Spaces 1
Garage Y
Building
Story 3
Foundation Slab
Sewer Public Septic
Water Public
Architectural Style Colonial
Level or Stories 3
Additional Building Above Grade, Below Grade
New Construction N
Schools
School District Charles County Public Schools
Others
Senior Community No
Tax ID 0907058489
Ownership Fee Simple
SqFt Source Assessor
Special Listing Condition Standard
Read Less Info
Want to know what your home might be worth? Contact us for a FREE valuation!

Our team is ready to help you sell your home for the highest possible price ASAP

Bought with Tig Ann Wright • Redfin Corp
Making real estate simple, fun and easy for you!






