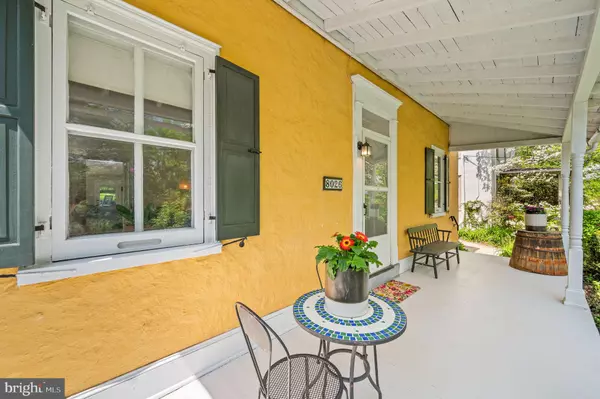$443,250
$425,000
4.3%For more information regarding the value of a property, please contact us for a free consultation.
4 Beds
2 Baths
2,388 SqFt
SOLD DATE : 06/17/2024
Key Details
Sold Price $443,250
Property Type Single Family Home
Sub Type Detached
Listing Status Sold
Purchase Type For Sale
Square Footage 2,388 sqft
Price per Sqft $185
Subdivision Cheltenham
MLS Listing ID PAMC2101426
Sold Date 06/17/24
Style Colonial
Bedrooms 4
Full Baths 2
HOA Y/N N
Abv Grd Liv Area 2,388
Originating Board BRIGHT
Year Built 1867
Annual Tax Amount $10,474
Tax Year 2023
Lot Size 0.251 Acres
Acres 0.25
Lot Dimensions 60.00 x 0.00
Property Description
This classic 4br, 2bth farmhouse was built in 1867 & has been lovingly maintained, complete with many of the original details. The wide, welcoming front porch accommodates chairs & benches to enjoy being outdoors. As you walk inside, you'll appreciate the original pine wide-width hardwood floors throughout the home, the deep window sills, wavy glass, original wood trim, & vertical paneled wood doors on each of the 3 floors. The custom bookcase, cabinet & antique wood mantel enhance the brick fireplace in the living room, which allows for a gas-burning fireplace insert from the installed gas line. There is a lovely formal dining room that is graced with built-in corner cupboards for extra storage & display. Beyond the living room is the 25' by 27' rear extension with an open floor plan, filled w/natural light from 4 skylights & 18 custom windows, allowing a spacious view of the expansive yard, perennial gardens and a sizable paver patio. This includes the gourmet open kitchen, which has a mix of original & custom-built cabinets w/raised panel doors, providing plenty of storage & open work space, Also appointing the sizable space are double wall ovens, a 6-burner/grill stove top with down-draft, Stainless Steel Appliances & an amazing custom pantry with swing out shelves that will store so much more than you could imagine! The counter tops are a mix of Corian & maple butcher block, which houses the cook top. This beautiful, open concept room attaches to the expansive family area filled with light, a full bath with mosaic tile floor, glass shower, Corian sink & skylight, several closets & a mudroom entrance complete the space. There is a split A/C unit that cools the 1st floor & a large soffit around the roof that offers warmth from the low winter sun to warm the terra cotta tile & shade from the summer sun. The 2nd floor has 2 good-sized bedrooms with deep closets. The extra large, sunny full bath doubles as a laundry room, & has many built-in cabinets & a large, custom linen closet. The Kohler fixtures are original white porcelain, with subway tiles & wainscoting, plus a lovely skylight. The 3rd floor has 2 more bedrooms w/walk-in closets, including a cedar closet! There is a high-efficiency Weil-McClain heater & attached garage with driveway. Only a minute away from Tookany Creek Park, w/trails for walking, biking, bird watching and fishing! This combination of new conveniences & historic detail, adds to the feeling that you are living in part of Cheltenham history.
Location
State PA
County Montgomery
Area Cheltenham Twp (10631)
Zoning R4
Rooms
Other Rooms Living Room, Dining Room, Primary Bedroom, Bedroom 3, Bedroom 4, Kitchen, Family Room, Bedroom 1
Basement Full, Unfinished
Interior
Interior Features Kitchen - Island, Butlers Pantry, Skylight(s), Ceiling Fan(s), Kitchen - Eat-In
Hot Water Natural Gas
Heating Hot Water
Cooling Energy Star Cooling System, Ductless/Mini-Split, Other
Flooring Wood, Tile/Brick
Fireplaces Number 1
Fireplaces Type Brick, Non-Functioning
Equipment Oven - Double, Disposal
Fireplace Y
Window Features Energy Efficient,Replacement
Appliance Oven - Double, Disposal
Heat Source Natural Gas
Laundry Upper Floor
Exterior
Exterior Feature Patio(s), Porch(es)
Parking Features Garage - Front Entry
Garage Spaces 2.0
Fence Other
Water Access N
Accessibility None
Porch Patio(s), Porch(es)
Attached Garage 1
Total Parking Spaces 2
Garage Y
Building
Lot Description Rear Yard, SideYard(s)
Story 3
Foundation Stone
Sewer Public Sewer
Water Public
Architectural Style Colonial
Level or Stories 3
Additional Building Above Grade, Below Grade
Structure Type 9'+ Ceilings
New Construction N
Schools
School District Cheltenham
Others
Senior Community No
Tax ID 31-00-15538-001
Ownership Fee Simple
SqFt Source Assessor
Acceptable Financing Conventional, VA, FHA 203(b), Cash
Listing Terms Conventional, VA, FHA 203(b), Cash
Financing Conventional,VA,FHA 203(b),Cash
Special Listing Condition Standard
Read Less Info
Want to know what your home might be worth? Contact us for a FREE valuation!

Our team is ready to help you sell your home for the highest possible price ASAP

Bought with Peter L Rossi • Redfin Corporation
Making real estate simple, fun and easy for you!






