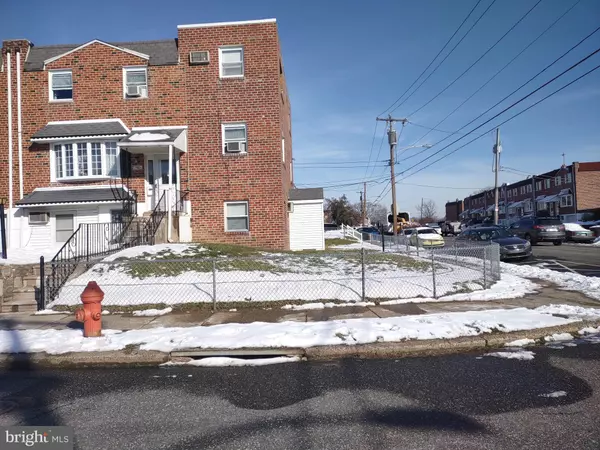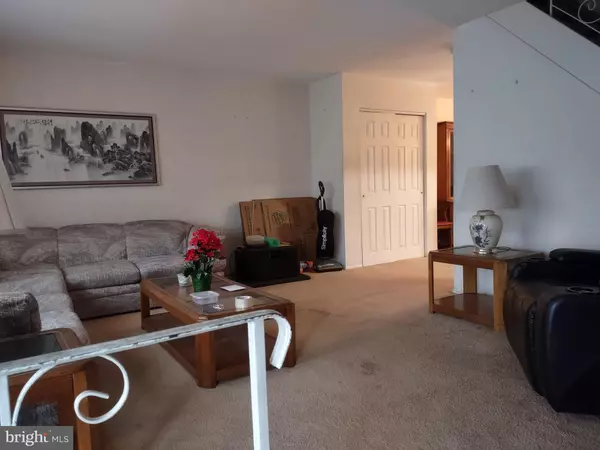$365,000
$380,000
3.9%For more information regarding the value of a property, please contact us for a free consultation.
8 Beds
5 Baths
1,600 SqFt
SOLD DATE : 06/18/2024
Key Details
Sold Price $365,000
Property Type Townhouse
Sub Type End of Row/Townhouse
Listing Status Sold
Purchase Type For Sale
Square Footage 1,600 sqft
Price per Sqft $228
Subdivision Parkwood
MLS Listing ID PAPH2314844
Sold Date 06/18/24
Style AirLite,Converted Dwelling,Side-by-Side,Other
Bedrooms 8
Full Baths 2
Half Baths 3
HOA Y/N N
Abv Grd Liv Area 1,600
Originating Board BRIGHT
Year Built 1962
Annual Tax Amount $3,527
Tax Year 2022
Lot Size 2,806 Sqft
Acres 0.06
Lot Dimensions 31.00 x 90.00
Property Description
Ok, in case you missed it we are Back on the Market and all the paperwork is completed.! Here IT IS !!! Only One of its Kind !! Count the windows here, each IS or Could Be another Bedroom !!
This is an End of the Row, Corner Property with a 2nd property added for good measure !! This property was formerly a Medical Treatment Dr Office with a waiting room, Treatment rooms, record storage and a reception room, ALL of which could be used as additional bedroom spaces or possible acquire a USE permit and renew the office potential. The standard home layout of the Main and Upper floors offer a formal living room, a dining room and a full eat in updated kitchen. Adjoining that, there is a 2nd area used as a dining area, with a 1/2 bath and a large bedroom on that floor. Taking the staircase UP to the 2nd floor you have a typical 3 bdrm layout with the full bath, then adjoining that section of the home is Another 2 bedrooms with a 2nd full bathroom, That brings up up to 6 bedrooms without getting creative. Now, down on the lower level, where the office potential lies, there is a laundry area, and the additional 5 rooms to use as you see fit!! Got Kids?? Got Hobbies?? Got a need for the MOST space in NE Philly ?? Do Not Miss this home !! Home IS Dated and will need some sweat equity ( Paint & Carpets) and a reasonable amount of tweeking, But the returns is a given, and well worth that time and effort !! The Original home has a forced air heating system, the add -on section has individual Electric Zone heat in each room ! The AC is thru the wall or Window AC units !! Lets make a plan and See you Friday !!
** Please Note ** Property is an Estate, being sold As-Is / Where -Is, Inspections welcomed but preferably prior to any substantial offer being made.
Probate Atty and owners have initiated the Title research thru Interstate Abstract who will prepare the title for this sale ! Submit offers for review by May 13 noon please ! Quick close possible, Everything is ready to sign off ! Bring your pen!! Or use Mine ! Coma and get it !
Location
State PA
County Philadelphia
Area 19154 (19154)
Zoning RSA4
Direction Southeast
Rooms
Basement Full, Fully Finished, Heated, Improved, Outside Entrance, Side Entrance, Space For Rooms, Walkout Level, Windows, Other, Interior Access, Front Entrance
Main Level Bedrooms 2
Interior
Interior Features Family Room Off Kitchen, Floor Plan - Traditional, Kitchen - Eat-In, Store/Office
Hot Water Natural Gas
Cooling Wall Unit
Equipment Built-In Range, Built-In Microwave, Oven/Range - Gas, Water Heater
Fireplace N
Appliance Built-In Range, Built-In Microwave, Oven/Range - Gas, Water Heater
Heat Source Electric, Natural Gas
Exterior
Garage Spaces 2.0
Fence Chain Link, Decorative, Rear, Privacy
Water Access N
Accessibility 2+ Access Exits
Total Parking Spaces 2
Garage N
Building
Lot Description Corner, Flag, Rear Yard, SideYard(s), Road Frontage, Other
Story 2
Foundation Brick/Mortar, Concrete Perimeter
Sewer Public Sewer
Water Public
Architectural Style AirLite, Converted Dwelling, Side-by-Side, Other
Level or Stories 2
Additional Building Above Grade, Below Grade
New Construction N
Schools
School District The School District Of Philadelphia
Others
Pets Allowed Y
Senior Community No
Tax ID 663329900
Ownership Fee Simple
SqFt Source Assessor
Acceptable Financing Cash, Conventional, FHA 203(k)
Listing Terms Cash, Conventional, FHA 203(k)
Financing Cash,Conventional,FHA 203(k)
Special Listing Condition Standard
Pets Allowed No Pet Restrictions
Read Less Info
Want to know what your home might be worth? Contact us for a FREE valuation!

Our team is ready to help you sell your home for the highest possible price ASAP

Bought with Ting Bo Zheng • Keller Williams Real Estate Tri-County
Making real estate simple, fun and easy for you!






