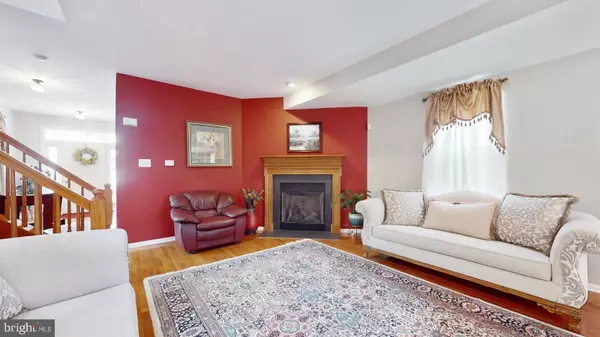$465,000
$469,000
0.9%For more information regarding the value of a property, please contact us for a free consultation.
3 Beds
3 Baths
2,842 SqFt
SOLD DATE : 06/10/2024
Key Details
Sold Price $465,000
Property Type Single Family Home
Sub Type Detached
Listing Status Sold
Purchase Type For Sale
Square Footage 2,842 sqft
Price per Sqft $163
Subdivision Mt Airy (East)
MLS Listing ID PAPH2330480
Sold Date 06/10/24
Style AirLite
Bedrooms 3
Full Baths 3
HOA Y/N N
Abv Grd Liv Area 1,942
Originating Board BRIGHT
Year Built 2006
Annual Tax Amount $5,305
Tax Year 2022
Lot Size 3,095 Sqft
Acres 0.07
Lot Dimensions 36.00 x 86.00
Property Description
You will forget you are still in the city once you have entered the street of Hazelwood Drive. Welcome to the private Cul De Sac of Hazelwood drive located in Mt Airy less than 3 minutes from Chestnut Hill. Enter into a light filled foyer with access to garage ( large closet ) , Living room with gas fireplace and dining room ( sliding doors to outside deck ). Kitchen with plenty of cabinet space , ceramic tile backsplash with dishwasher , over stove microwave and over head lighting. Lower level ( Basement ) with 2 closets , utility room, full bathroom , Office and entertaining space. 2nd floor 3 bedrooms , hall bathroom. Master bedroom with 2 closet and bathroom ( with soaking tub and separate shower) Outside exudes classic yet modern upgrades complete with full deck off dining room , steps to basement and fabulous space for entertaining. There are three closets in the basement ( two in the hallway and one in the office/study).
1st and 2nd floor are all hardwood floor. Basement has ceramic tile throughout and the office and steps have carpet. Central air. 1 car garage with Driveway. New stone and concrete work on the driveway and front of the house. The home is total 1,942 sq. foot home, plus an additional 900-square-foot finished walkout basement . Come and enjoy !
Location
State PA
County Philadelphia
Area 19150 (19150)
Zoning RSA3
Rooms
Basement Sump Pump, Walkout Stairs, Rear Entrance, Heated, Fully Finished
Interior
Hot Water Natural Gas
Heating Forced Air
Cooling Central A/C
Fireplaces Number 1
Fireplace Y
Heat Source Natural Gas
Exterior
Garage Garage - Front Entry
Garage Spaces 1.0
Waterfront N
Water Access N
Roof Type Shingle
Accessibility None
Attached Garage 1
Total Parking Spaces 1
Garage Y
Building
Story 3
Foundation Concrete Perimeter
Sewer Public Sewer
Water Public
Architectural Style AirLite
Level or Stories 3
Additional Building Above Grade, Below Grade
New Construction N
Schools
School District The School District Of Philadelphia
Others
Pets Allowed Y
Senior Community No
Tax ID 502519808
Ownership Fee Simple
SqFt Source Assessor
Special Listing Condition Standard
Pets Description No Pet Restrictions
Read Less Info
Want to know what your home might be worth? Contact us for a FREE valuation!

Our team is ready to help you sell your home for the highest possible price ASAP

Bought with Jahlil N Edwards • OCF Realty LLC - Philadelphia

Making real estate simple, fun and easy for you!






