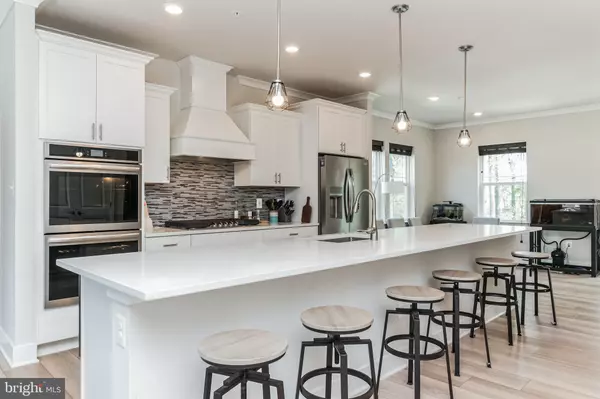$525,000
$539,999
2.8%For more information regarding the value of a property, please contact us for a free consultation.
3 Beds
4 Baths
3,290 SqFt
SOLD DATE : 06/21/2024
Key Details
Sold Price $525,000
Property Type Townhouse
Sub Type End of Row/Townhouse
Listing Status Sold
Purchase Type For Sale
Square Footage 3,290 sqft
Price per Sqft $159
Subdivision None Available
MLS Listing ID MDCH2031762
Sold Date 06/21/24
Style Colonial
Bedrooms 3
Full Baths 3
Half Baths 1
HOA Fees $75/ann
HOA Y/N Y
Abv Grd Liv Area 3,290
Originating Board BRIGHT
Year Built 2022
Annual Tax Amount $5,871
Tax Year 2024
Lot Size 2,744 Sqft
Acres 0.06
Lot Dimensions 0.00 x 0.00
Property Description
This is the Easton Model with the Loft & Rooftop deck-There are no Easton Models left for sale by the Builder! The only other model is the Arcadia Model which is much smaller and does not include the Gourmet Kitchen Package, Loft & Rooftop Deck. This property also includes a premium lot backing up to woods. Seller also had fence installed after closing and added Washer/Dryer & Blinds.
Agents: For Comp Informational Purposes The Easton Model Home which is located at 3000 Coriander recently sold for $549,000.00 & is identical to this home but was not listed on the MLS.
GORGEOUS Brick Front Luxury Townhome Why Wait For New? This Home is Available Now & Nearly New! This is the LARGEST model available and Includes a Fence & Washer/Dryer.
Wide Plank Flooring, Crown Molding, Finished Recreation Room, Upgraded Railings & Wrought Iron Balusters, Upgraded Gourmet Kitchen Package, Kitchen Cabinetry Features Soft Close Drawers, Quartz Countertops in Kitchen, Primary Bathrooms & Secondary Bath, Three Levels PLUS Loft & Rooftop Deck Backing Up to Woods!
Covered Pavilion Picnic Area & Picnic Tables, Seating Areas, Exercise Station. HOA includes Lawn Maintenance.
Very Commutable to Washington DC Metro Area & Alexandria, VA
Location
State MD
County Charles
Zoning PRD
Rooms
Basement Daylight, Full, Connecting Stairway
Interior
Interior Features Floor Plan - Open, Kitchen - Eat-In, Kitchen - Gourmet, Kitchen - Island, Kitchen - Table Space, Pantry, Primary Bath(s), Recessed Lighting, Sprinkler System, Walk-in Closet(s)
Hot Water Electric
Heating Heat Pump(s)
Cooling Central A/C
Flooring Luxury Vinyl Plank
Fireplace N
Heat Source Electric
Exterior
Parking Features Garage - Front Entry
Garage Spaces 2.0
Fence Vinyl
Water Access N
View Trees/Woods
Roof Type Shingle
Accessibility Other
Attached Garage 2
Total Parking Spaces 2
Garage Y
Building
Lot Description Backs to Trees
Story 4
Foundation Block
Sewer Public Sewer
Water Public
Architectural Style Colonial
Level or Stories 4
Additional Building Above Grade, Below Grade
New Construction N
Schools
School District Charles County Public Schools
Others
HOA Fee Include Common Area Maintenance,Management,Lawn Maintenance,Snow Removal
Senior Community No
Tax ID 0907360236
Ownership Fee Simple
SqFt Source Assessor
Acceptable Financing FHA, VA, Cash, Conventional
Horse Property N
Listing Terms FHA, VA, Cash, Conventional
Financing FHA,VA,Cash,Conventional
Special Listing Condition Standard
Read Less Info
Want to know what your home might be worth? Contact us for a FREE valuation!

Our team is ready to help you sell your home for the highest possible price ASAP

Bought with Amanda Calhoun • Real Broker, LLC - Dunkirk
Making real estate simple, fun and easy for you!






