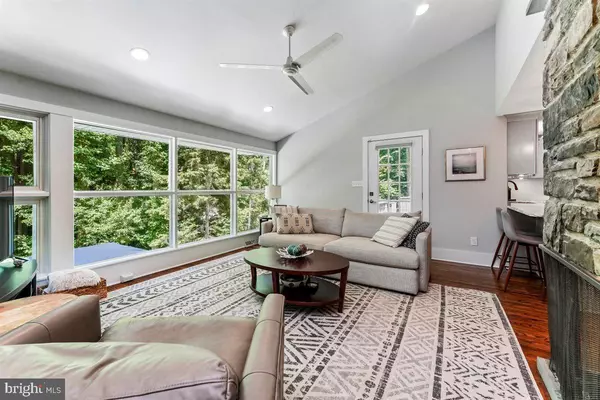$825,000
$750,000
10.0%For more information regarding the value of a property, please contact us for a free consultation.
4 Beds
2 Baths
2,560 SqFt
SOLD DATE : 06/27/2024
Key Details
Sold Price $825,000
Property Type Single Family Home
Sub Type Detached
Listing Status Sold
Purchase Type For Sale
Square Footage 2,560 sqft
Price per Sqft $322
Subdivision Rose Tree Woods
MLS Listing ID PADE2068438
Sold Date 06/27/24
Style Ranch/Rambler
Bedrooms 4
Full Baths 2
HOA Y/N N
Abv Grd Liv Area 1,280
Originating Board BRIGHT
Year Built 1954
Annual Tax Amount $7,950
Tax Year 2023
Lot Size 1.370 Acres
Acres 1.37
Lot Dimensions 151.00 x 393.00
Property Description
Gorgeous updated ranch home with spectacular scenic views from every window is now available! Many updates throughout this lovely home with a welcoming craftsman front porch design plus several remaining mid-century interior design accents such as the two stone gas fireplaces. The main level offers a welcoming foyer with beautiful wood floors, an updated gourmet kitchen with granite counters, stainless steel appliances, counter seating, and easy access to your outdoor grill. The open-format living room offers scenic views of the property and a large stone fireplace. The formal dining area with custom millwork is perfect for entertaining. The main level also offers a large full bath, primary bedroom as well as a second bedroom or office. The lower level also offers an interesting option for a potential in-law suite with direct access from the driveway. This home is meticulously maintained throughout! The lower level has a family room with custom built-in shelving, a stone gas fireplace, two additional bedrooms, a laundry/utility room, and a large full bath with a jetted tub. The rear of the property has a fenced-in yard close to the home and a larger unfenced area of the yard also has a rear unpaved driveway. New roof installed in 2021. Whole house generator included. Rose Tree Media Schools. Only a few minutes to the restaurants and shoppes in downtown Media and Newtown Square. Easy access to the Philadelphia airport and Wilmington.
Location
State PA
County Delaware
Area Upper Providence Twp (10435)
Zoning RES
Rooms
Other Rooms Living Room, Dining Room, Primary Bedroom, Bedroom 2, Bedroom 3, Kitchen, Family Room, Bedroom 1, In-Law/auPair/Suite, Attic
Basement Full, Daylight, Partial, Fully Finished, Interior Access, Outside Entrance, Rear Entrance, Walkout Level, Windows
Main Level Bedrooms 2
Interior
Interior Features Primary Bath(s), Stall Shower, Breakfast Area, Built-Ins, Chair Railings, Combination Dining/Living, Entry Level Bedroom, Floor Plan - Open, Kitchen - Eat-In, Tub Shower, WhirlPool/HotTub, Window Treatments, Wood Floors
Hot Water Electric
Heating Forced Air, Heat Pump - Gas BackUp
Cooling Central A/C
Flooring Wood, Tile/Brick
Fireplaces Number 2
Fireplaces Type Stone, Gas/Propane
Equipment Oven - Self Cleaning, Dishwasher, Refrigerator, Disposal
Fireplace Y
Window Features Replacement
Appliance Oven - Self Cleaning, Dishwasher, Refrigerator, Disposal
Heat Source Propane - Leased, Electric
Laundry Lower Floor
Exterior
Exterior Feature Deck(s), Patio(s)
Garage Spaces 3.0
Fence Wood
Utilities Available Cable TV
Water Access N
View Trees/Woods
Roof Type Pitched,Shingle
Street Surface Paved
Accessibility 2+ Access Exits, Level Entry - Main
Porch Deck(s), Patio(s)
Total Parking Spaces 3
Garage N
Building
Lot Description Irregular, Level, Trees/Wooded, Front Yard, Rear Yard, SideYard(s)
Story 2
Foundation Slab
Sewer Public Sewer
Water Public
Architectural Style Ranch/Rambler
Level or Stories 2
Additional Building Above Grade, Below Grade
New Construction N
Schools
Middle Schools Springton Lake
High Schools Penncrest
School District Rose Tree Media
Others
Senior Community No
Tax ID 35-00-01268-00
Ownership Fee Simple
SqFt Source Estimated
Security Features Security System
Acceptable Financing Conventional
Horse Property N
Listing Terms Conventional
Financing Conventional
Special Listing Condition Standard
Read Less Info
Want to know what your home might be worth? Contact us for a FREE valuation!

Our team is ready to help you sell your home for the highest possible price ASAP

Bought with Jessica Murphy • Keller Williams Main Line
Making real estate simple, fun and easy for you!






