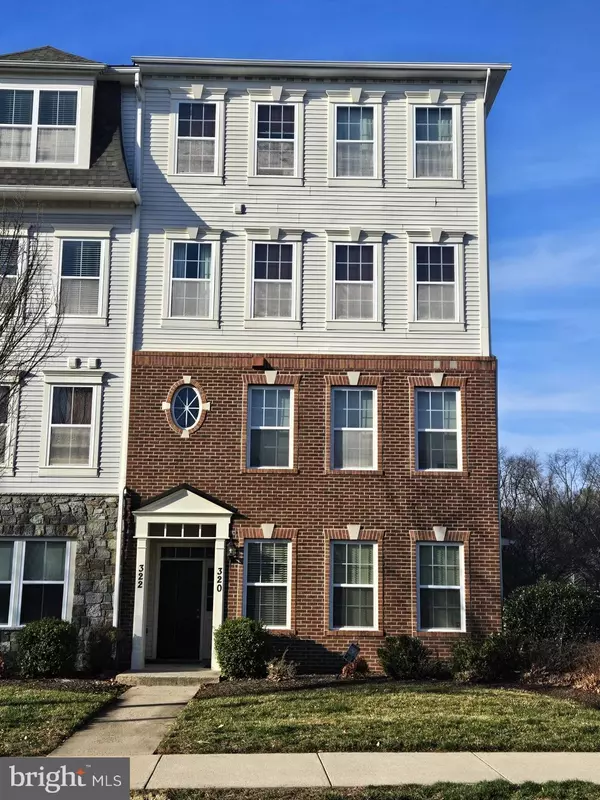$549,900
$549,900
For more information regarding the value of a property, please contact us for a free consultation.
3 Beds
3 Baths
2,611 SqFt
SOLD DATE : 06/28/2024
Key Details
Sold Price $549,900
Property Type Condo
Sub Type Condo/Co-op
Listing Status Sold
Purchase Type For Sale
Square Footage 2,611 sqft
Price per Sqft $210
Subdivision Orchard Ridge
MLS Listing ID MDMC2124934
Sold Date 06/28/24
Style Colonial
Bedrooms 3
Full Baths 2
Half Baths 1
Condo Fees $479/mo
HOA Fees $105/mo
HOA Y/N Y
Abv Grd Liv Area 2,611
Originating Board BRIGHT
Year Built 2011
Annual Tax Amount $5,717
Tax Year 2023
Property Description
Welcome to your dream home in Gaithersburg, MD! This captivating single-family end unit townhome offers a perfect blend of luxury, space, and convenience, all for an unbeatable price of $550,000. Rarely available end unit model home.
Spanning over 2600 square feet, this home boasts three bedrooms and 3.5 baths, providing ample room for comfortable living and entertaining. As you step inside, you'll be greeted by a stylish kitchen featuring stainless steel appliances, granite countertops, and an open floor plan that seamlessly connects to the living and dining areas. A dual-way fireplace adds warmth and charm to the space, perfect for cozy evenings with loved ones.
Venture upstairs to discover the upper level, where you'll find three spacious bedrooms, including a luxurious master suite with its own private bath. The laundry room offers added convenience, while a den/office/loft provides the perfect space for remote work or relaxation. Crown molding throughout adds an elegant touch to the home's interior, elevating its overall appeal.
Parking is a breeze with a one-car garage, ensuring your vehicle stays secure and protected from the elements. Plus, residents of this community enjoy access to park amenities such as tennis courts and basketball courts, perfect for staying active and enjoying the outdoors.
Conveniently located within walking distance to Kentlands and close to Rio and Crown shopping centers, as well as highway 270, this home offers easy access to a wealth of dining, shopping, and entertainment options. Whether you're exploring the vibrant local scene or commuting to work, everything you need is right at your doorstep.
Don't miss out on the opportunity to make this exquisite townhome your own. With its desirable features, prime location, and unmatched charm, it's the perfect place to call home in Gaithersburg, MD. Schedule your viewing today and experience the height of luxury living!
Also potentially perfect for an investor with great tenants already living in the unit.
Location
State MD
County Montgomery
Zoning RE
Interior
Interior Features Built-Ins, Floor Plan - Open, Kitchen - Island
Hot Water Natural Gas
Heating Central
Cooling Central A/C, Ceiling Fan(s)
Flooring Carpet
Fireplaces Number 1
Equipment Built-In Microwave, Dishwasher, Dryer, Oven/Range - Gas, Refrigerator, Washer
Furnishings No
Fireplace Y
Appliance Built-In Microwave, Dishwasher, Dryer, Oven/Range - Gas, Refrigerator, Washer
Heat Source Natural Gas
Laundry Dryer In Unit
Exterior
Parking Features Garage - Rear Entry, Garage Door Opener
Garage Spaces 1.0
Amenities Available Picnic Area, Basketball Courts, Jog/Walk Path, Tot Lots/Playground
Water Access N
Accessibility None
Attached Garage 1
Total Parking Spaces 1
Garage Y
Building
Story 2
Foundation Other
Sewer Public Sewer
Water Public
Architectural Style Colonial
Level or Stories 2
Additional Building Above Grade, Below Grade
New Construction N
Schools
School District Montgomery County Public Schools
Others
Pets Allowed N
HOA Fee Include Ext Bldg Maint,Water,Road Maintenance,Trash,Lawn Maintenance,Snow Removal
Senior Community No
Tax ID 160903676742
Ownership Condominium
Acceptable Financing Conventional, FHA, VA, Cash, Negotiable
Horse Property N
Listing Terms Conventional, FHA, VA, Cash, Negotiable
Financing Conventional,FHA,VA,Cash,Negotiable
Special Listing Condition Standard
Read Less Info
Want to know what your home might be worth? Contact us for a FREE valuation!

Our team is ready to help you sell your home for the highest possible price ASAP

Bought with Lori W Rogers • Keller Williams Realty Centre
Making real estate simple, fun and easy for you!






