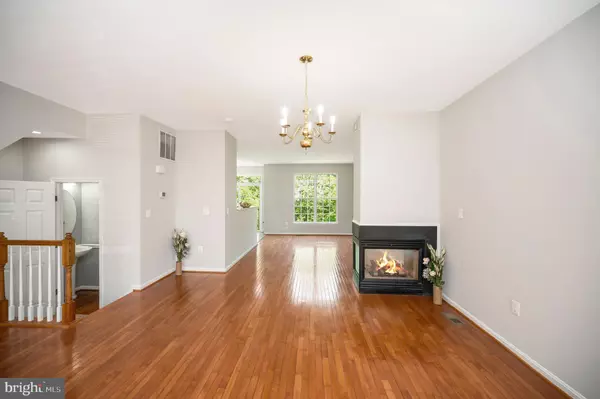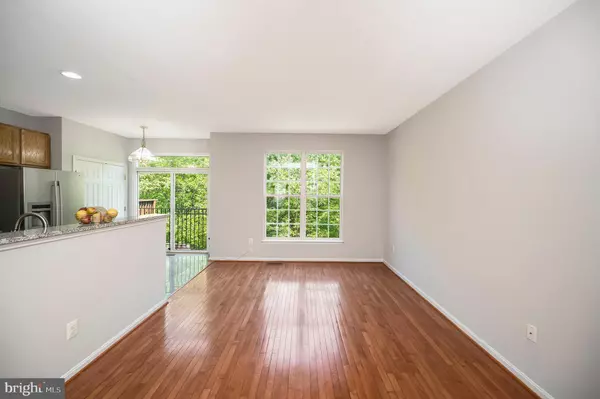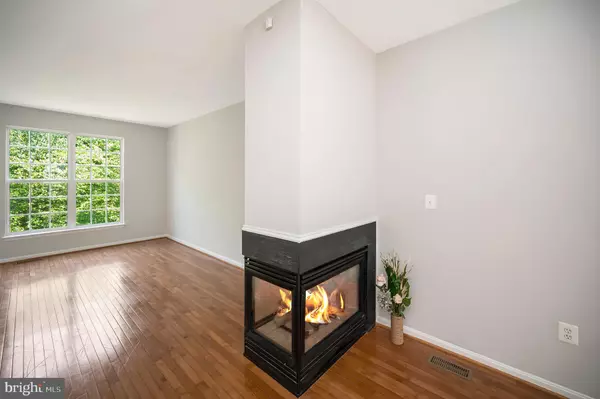$513,000
$495,000
3.6%For more information regarding the value of a property, please contact us for a free consultation.
3 Beds
5 Baths
2,510 SqFt
SOLD DATE : 06/28/2024
Key Details
Sold Price $513,000
Property Type Townhouse
Sub Type Interior Row/Townhouse
Listing Status Sold
Purchase Type For Sale
Square Footage 2,510 sqft
Price per Sqft $204
Subdivision Markhams Grant
MLS Listing ID VAPW2071858
Sold Date 06/28/24
Style Colonial
Bedrooms 3
Full Baths 3
Half Baths 2
HOA Fees $103/mo
HOA Y/N Y
Abv Grd Liv Area 1,780
Originating Board BRIGHT
Year Built 2003
Annual Tax Amount $4,444
Tax Year 2022
Lot Size 1,542 Sqft
Acres 0.04
Property Description
**You Need To Come and See This One** **Three Level Townhome with new carpet and roof** **Three full baths and two half baths** **Second kitchen and laundry in basement** **Open floor plan with hard surface floors on main level** **See through fireplace between living and dining room** **Gourmet kitchen with granite counters and floors, double door pantry and breakfast bar** **Large primary bedroom with walk in closet** **Primary bathroom has jetted tub, separate shower and double vanities** **Upper Level Laundry and two additional bedrooms** **Lower level is designed to be an in-law suite or rental opportunity** **Lower level has a huge den with private full bath and walk in closet** **Lower Level also contain a 2nd kitchen, half bath, stacked washer/dryer, and large recreation room** **French doors provide a walk out to the level fenced back yard**
Location
State VA
County Prince William
Zoning R6
Rooms
Other Rooms Living Room, Dining Room, Primary Bedroom, Bedroom 3, Kitchen, Den, Recreation Room, Bathroom 1, Bathroom 2, Bathroom 3, Primary Bathroom
Basement Full, Daylight, Partial, Fully Finished, Heated, Interior Access, Outside Entrance, Rear Entrance, Poured Concrete, Sump Pump, Walkout Level
Interior
Interior Features Attic, Breakfast Area, Carpet, Ceiling Fan(s), Floor Plan - Open, Formal/Separate Dining Room, Kitchen - Eat-In, Kitchenette, Pantry, Primary Bath(s), Recessed Lighting, Soaking Tub, Stall Shower, Tub Shower, Upgraded Countertops, Walk-in Closet(s), Window Treatments, Wood Floors
Hot Water Natural Gas
Heating Forced Air
Cooling Central A/C
Fireplaces Number 1
Fireplaces Type Fireplace - Glass Doors
Equipment Washer/Dryer Hookups Only, Dishwasher, Disposal, Dryer, Exhaust Fan, Icemaker, Microwave, Oven/Range - Electric, Refrigerator, Washer, Stove
Fireplace Y
Appliance Washer/Dryer Hookups Only, Dishwasher, Disposal, Dryer, Exhaust Fan, Icemaker, Microwave, Oven/Range - Electric, Refrigerator, Washer, Stove
Heat Source Natural Gas
Laundry Upper Floor, Lower Floor
Exterior
Parking On Site 2
Utilities Available Cable TV, Electric Available, Natural Gas Available
Amenities Available Other
Waterfront N
Water Access N
Accessibility None
Parking Type Off Street
Garage N
Building
Lot Description Landscaping
Story 3
Foundation Concrete Perimeter
Sewer Public Sewer
Water Public
Architectural Style Colonial
Level or Stories 3
Additional Building Above Grade, Below Grade
New Construction N
Schools
Elementary Schools Fitzgerald
Middle Schools Rippon
High Schools Freedom
School District Prince William County Public Schools
Others
Pets Allowed Y
Senior Community No
Tax ID 8290-68-2434
Ownership Fee Simple
SqFt Source Assessor
Acceptable Financing Cash, Conventional, FHA, FHA 203(k), VA, VHDA
Listing Terms Cash, Conventional, FHA, FHA 203(k), VA, VHDA
Financing Cash,Conventional,FHA,FHA 203(k),VA,VHDA
Special Listing Condition Standard
Pets Description No Pet Restrictions
Read Less Info
Want to know what your home might be worth? Contact us for a FREE valuation!

Our team is ready to help you sell your home for the highest possible price ASAP

Bought with Abel Aquino • Redfin Corporation

Making real estate simple, fun and easy for you!






