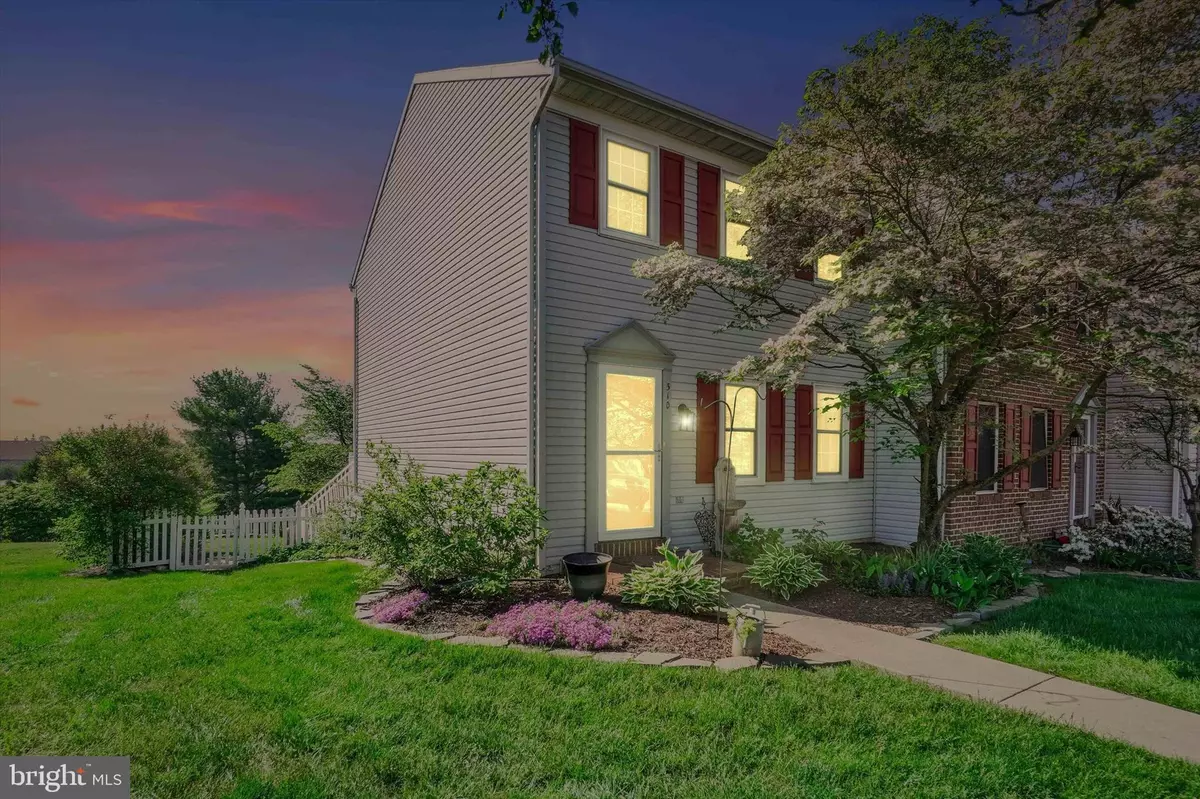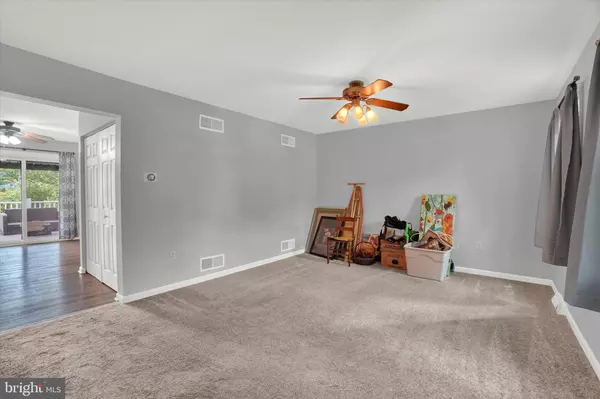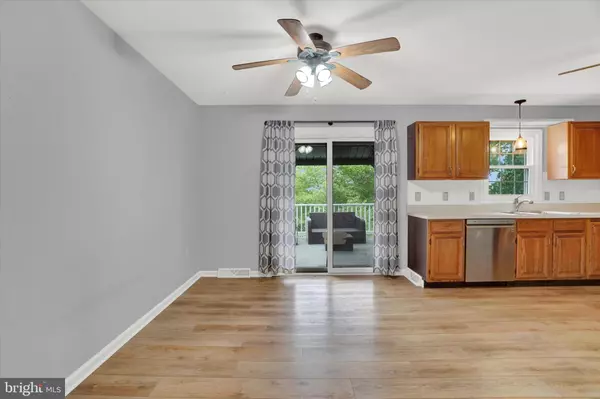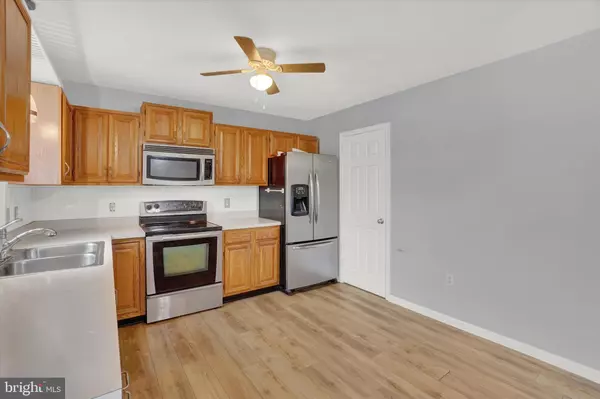$228,500
$219,900
3.9%For more information regarding the value of a property, please contact us for a free consultation.
3 Beds
2 Baths
1,200 SqFt
SOLD DATE : 07/01/2024
Key Details
Sold Price $228,500
Property Type Condo
Sub Type Condo/Co-op
Listing Status Sold
Purchase Type For Sale
Square Footage 1,200 sqft
Price per Sqft $190
Subdivision Woodmont
MLS Listing ID PAYK2060710
Sold Date 07/01/24
Style Other
Bedrooms 3
Full Baths 1
Half Baths 1
Condo Fees $45/mo
HOA Fees $45/mo
HOA Y/N Y
Abv Grd Liv Area 1,200
Originating Board BRIGHT
Year Built 1992
Annual Tax Amount $2,822
Tax Year 2022
Lot Size 9,858 Sqft
Acres 0.23
Property Description
Welcome to your new home, located at 310 Harvest Drive! Pride in ownership best describe this charming, meticulously cared for 2 story, end unit townhome. Nestled in the Woodmont Estates Community in Central York School District, this home boasts a lovely eat in kitchen featuring stainless steel appliances, ample counter and cabinetry space as well as access to the rear deck, allowing this space to feel sunny and bright. The first floor is also home to a spacious living room, a half bath, and a laundry room. Yes, own the convenience of a first floor laundry room! On the second floor you will find three nice sized bedrooms, including a Master Suite complete with a private bath and a walk in closet. Still need more space? You will love the finished lower level walk out basement, ready to be used as a family/game room, home gym, office or even a 4th bedroom. This space has plush carpeting as well as unique custom book shelves. Now, if the details of the interior of the home has piqued your interest, you will be blown away with what this home has to offer in terms of a backyard space! Situated on one of the largest fenced in lots in the neighborhood, this home truly gives you the opportunity to own your own private backyard oasis. Accessible from the kitchen as well as the basement, you will find a two tiered deck/patio combination. The low maintenance, composite deck is covered by a beautiful gazebo, making this the perfect space for entertaining, dining al fresco or simply just relaxing in the evenings, while enjoying the gorgeous view. Summer is coming, and this slice of paradise does not disappoint! In addition, this home also features brand new windows, a newer roof (2016) a newer furnace and central air conditioning unit (2018) updated flooring and paint, as well as neutral decor throughout. With close proximity to Rt30/I-83 and an abundance of restaurants and shopping, this very well may just be the home that you have been waiting for! So run, don't walk, to set up your private tour before this one gets away. Interior photos coming soon! SHOWINGS BEGIN SATURDAY MAY 18TH
Location
State PA
County York
Area Manchester Twp (15236)
Zoning RESIDENTIAL
Rooms
Other Rooms Other
Basement Walkout Level
Interior
Interior Features Dining Area
Hot Water Natural Gas
Heating Forced Air
Cooling Central A/C
Flooring Carpet, Vinyl
Equipment Dishwasher, Washer, Dryer, Refrigerator, Oven - Single
Fireplace N
Appliance Dishwasher, Washer, Dryer, Refrigerator, Oven - Single
Heat Source Natural Gas
Laundry Main Floor
Exterior
Exterior Feature Patio(s), Deck(s)
Fence Other
Water Access N
Roof Type Shingle,Asphalt
Accessibility None
Porch Patio(s), Deck(s)
Garage N
Building
Lot Description Level, Sloping
Story 2
Foundation Permanent, Block, Concrete Perimeter
Sewer Public Sewer
Water Public
Architectural Style Other
Level or Stories 2
Additional Building Above Grade, Below Grade
New Construction N
Schools
Elementary Schools Sinking Springs
Middle Schools Central York
High Schools Central York
School District Central York
Others
Pets Allowed Y
HOA Fee Include Common Area Maintenance,Lawn Care Front,Reserve Funds
Senior Community No
Tax ID 67360002600630000000
Ownership Fee Simple
SqFt Source Assessor
Acceptable Financing FHA, Conventional, VA
Listing Terms FHA, Conventional, VA
Financing FHA,Conventional,VA
Special Listing Condition Standard
Pets Allowed No Pet Restrictions
Read Less Info
Want to know what your home might be worth? Contact us for a FREE valuation!

Our team is ready to help you sell your home for the highest possible price ASAP

Bought with Jason L Phillips • Coldwell Banker Realty
Making real estate simple, fun and easy for you!






