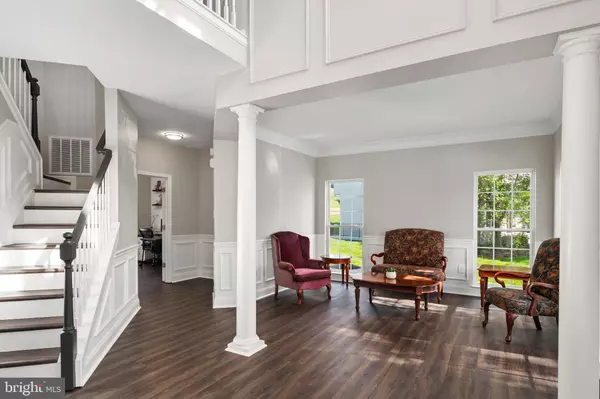$876,000
$799,000
9.6%For more information regarding the value of a property, please contact us for a free consultation.
5 Beds
4 Baths
3,992 SqFt
SOLD DATE : 07/01/2024
Key Details
Sold Price $876,000
Property Type Single Family Home
Sub Type Detached
Listing Status Sold
Purchase Type For Sale
Square Footage 3,992 sqft
Price per Sqft $219
Subdivision Greenview
MLS Listing ID MDFR2047694
Sold Date 07/01/24
Style Colonial
Bedrooms 5
Full Baths 3
Half Baths 1
HOA Fees $55/mo
HOA Y/N Y
Abv Grd Liv Area 2,860
Originating Board BRIGHT
Year Built 2003
Annual Tax Amount $5,737
Tax Year 2023
Lot Size 0.304 Acres
Acres 0.3
Property Description
Welcome to your new home in the heart of New Market in the Oakdale School District. This exquisite five bedroom, three and half bathroom colonial offers an impressive array of features, combining functionality, comfort, and outdoor serenity.
Situated on the largest lot in the Greenview Community, this property provides ample space for both relaxation and entertaining. Step outside and discover your own private outdoor oasis, complete with a saltwater swimming pool and a large covered paved patio, already fitted with a television. The extra greenspace in the rear yard is perfect for a playset. Imagine hosting memorable gatherings or simply enjoying peaceful evenings in this idyllic setting.
Inside, you will be greeted by a freshly painted interior, new carpet and luxury vinyl plank flooring, creating a modern and inviting atmosphere. The main level features a convenient bedroom, perfect for guests,an inlaw suite or a home office. The powder room has space to expand for a full bathroom if needed. The upgraded kitchen boasts a large pantry, granite countertops, and an island. Imagine cooking your favorite meals while enjoying the company of others in the open sitting room.
The recently renovated fully finished walk up basement is a versatile space, with a bonus room, full bathroom, an additional recreation area and a large entertainment room fitted with audio and video connections.
Retreat to the primary bedroom ensuite that has a sitting area and two large walk-in closets. Unwind in the soothing soaking tub or relax in the extra sitting area. There are three other bedrooms, another full bathroom and a convenient laundry room on the top level.
This home has been meticulously cared for by its original owners and boasts numerous updates, including renovated kitchen, bathroom, a new hot water heater, roof, patio door, resurfaced driveway, upgraded light fixtures and many more. Every detail has been thoughtfully attended to, ensuring a move-in ready experience for the lucky new owners.
Location
State MD
County Frederick
Zoning PUD
Rooms
Other Rooms Living Room, Dining Room, Kitchen, Game Room, Family Room, Den, Laundry, Storage Room, Media Room
Basement Fully Finished, Rear Entrance, Walkout Stairs
Main Level Bedrooms 1
Interior
Interior Features Built-Ins, Carpet, Ceiling Fan(s), Crown Moldings, Entry Level Bedroom, Family Room Off Kitchen, Formal/Separate Dining Room, Kitchen - Eat-In, Kitchen - Island, Kitchen - Table Space, Pantry, Recessed Lighting, Soaking Tub
Hot Water Natural Gas
Heating Forced Air
Cooling Central A/C
Fireplaces Number 1
Fireplaces Type Gas/Propane
Equipment Dishwasher, Dryer, Microwave, Refrigerator, Washer, Stainless Steel Appliances, Stove
Fireplace Y
Appliance Dishwasher, Dryer, Microwave, Refrigerator, Washer, Stainless Steel Appliances, Stove
Heat Source Natural Gas, Electric
Laundry Upper Floor
Exterior
Exterior Feature Patio(s)
Garage Additional Storage Area, Garage - Front Entry, Garage Door Opener
Garage Spaces 4.0
Pool Fenced, In Ground, Saltwater
Waterfront N
Water Access N
Roof Type Architectural Shingle
Accessibility None
Porch Patio(s)
Parking Type Attached Garage, Driveway
Attached Garage 2
Total Parking Spaces 4
Garage Y
Building
Story 2
Foundation Other
Sewer Public Sewer
Water Public
Architectural Style Colonial
Level or Stories 2
Additional Building Above Grade, Below Grade
New Construction N
Schools
School District Frederick County Public Schools
Others
HOA Fee Include Common Area Maintenance,Trash
Senior Community No
Tax ID 1109312951
Ownership Fee Simple
SqFt Source Assessor
Acceptable Financing Cash, Conventional, FHA, VA, USDA
Listing Terms Cash, Conventional, FHA, VA, USDA
Financing Cash,Conventional,FHA,VA,USDA
Special Listing Condition Standard
Read Less Info
Want to know what your home might be worth? Contact us for a FREE valuation!

Our team is ready to help you sell your home for the highest possible price ASAP

Bought with Kevin Gray • Compass

Making real estate simple, fun and easy for you!






