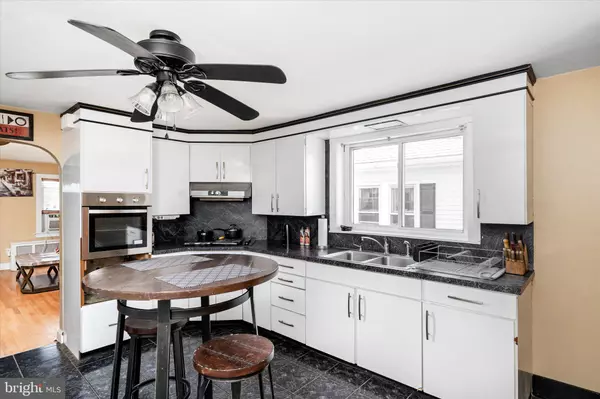$345,000
$325,000
6.2%For more information regarding the value of a property, please contact us for a free consultation.
3 Beds
1 Bath
1,310 SqFt
SOLD DATE : 06/28/2024
Key Details
Sold Price $345,000
Property Type Single Family Home
Sub Type Detached
Listing Status Sold
Purchase Type For Sale
Square Footage 1,310 sqft
Price per Sqft $263
Subdivision None Available
MLS Listing ID NJME2042408
Sold Date 06/28/24
Style Cape Cod
Bedrooms 3
Full Baths 1
HOA Y/N N
Abv Grd Liv Area 1,310
Originating Board BRIGHT
Year Built 1948
Annual Tax Amount $4,644
Tax Year 2023
Lot Size 3,999 Sqft
Acres 0.09
Lot Dimensions 40.00 x 100.00
Property Description
Welcome home to this solid brick beauty in Hamilton. Charming rocking chair front porch. Light & bright living room with hardwood flooring. Spacious eat in kitchen with white cabinetry & plenty of storage. 2 bedrooms on the first floor with new flooring and an updated full bathroom surrounded with beautiful tile and a new shower. Step upstairs where you'll find the 3rd bedroom and an open room that could be a 4th bedroom! Bonus of a large finished basement with bar. Perfect for entertaining. Outside is completely maintenance free with freshly stained decking, storage shed and completed with landscaping stones. Enjoy the good life and close to shopping,295 and a short drive to the Hamilton Train Station. Don't miss this opportunity !
Location
State NJ
County Mercer
Area Hamilton Twp (21103)
Zoning R5
Rooms
Basement Full, Fully Finished
Main Level Bedrooms 3
Interior
Hot Water Natural Gas
Heating Radiator
Cooling Window Unit(s)
Fireplace N
Heat Source Natural Gas
Exterior
Garage Spaces 2.0
Waterfront N
Water Access N
Roof Type Shingle
Accessibility None
Parking Type Driveway
Total Parking Spaces 2
Garage N
Building
Story 2
Foundation Concrete Perimeter
Sewer Public Sewer
Water Public
Architectural Style Cape Cod
Level or Stories 2
Additional Building Above Grade, Below Grade
New Construction N
Schools
Middle Schools Grice
High Schools Hamilton High School West
School District Hamilton Township
Others
Senior Community No
Tax ID 03-02088-00017
Ownership Fee Simple
SqFt Source Assessor
Acceptable Financing Conventional, Cash, FHA, VA
Listing Terms Conventional, Cash, FHA, VA
Financing Conventional,Cash,FHA,VA
Special Listing Condition Standard
Read Less Info
Want to know what your home might be worth? Contact us for a FREE valuation!

Our team is ready to help you sell your home for the highest possible price ASAP

Bought with Darlene Mayernik • Keller Williams Premier

Making real estate simple, fun and easy for you!






