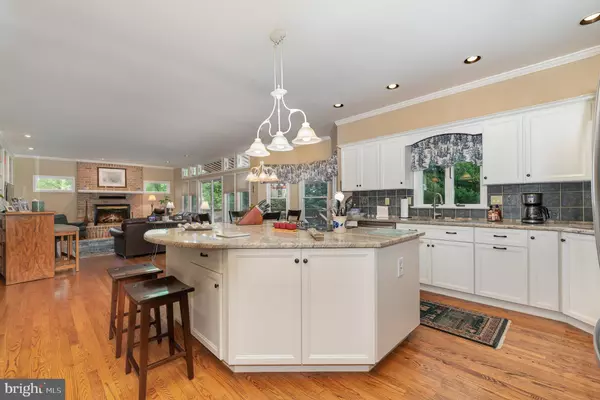$610,000
$610,000
For more information regarding the value of a property, please contact us for a free consultation.
4 Beds
3 Baths
2,906 SqFt
SOLD DATE : 07/01/2024
Key Details
Sold Price $610,000
Property Type Single Family Home
Sub Type Detached
Listing Status Sold
Purchase Type For Sale
Square Footage 2,906 sqft
Price per Sqft $209
Subdivision Woods At Deer Run Estates
MLS Listing ID PAYK2060848
Sold Date 07/01/24
Style Colonial
Bedrooms 4
Full Baths 3
HOA Y/N N
Abv Grd Liv Area 2,906
Originating Board BRIGHT
Year Built 2000
Annual Tax Amount $8,617
Tax Year 2022
Lot Size 0.740 Acres
Acres 0.74
Property Description
Welcome to 675 Hunters Ln, nested on a .74 ACRE lot in one of Central PA's most picturesque and desirable neighborhoods, The Woods at Deer Run Estates! This Yingst Built CUSTOM two-story presents over 2,900 immaculately maintained SQFT with 4 bedrooms and 3 full bathrooms. The first floor offers both a formal dining and living room trimmed with crown molding and wainscotting, laundry, a full bathroom, and a large open family room kitchen combination including updated cabinetry, granite countertops, a large island with breakfast bar, built-ins, crown molding, a gas fireplace with brick surround and mantle, and sliding doors opening to a multilevel deck with a retractable awning and hot tub that conveys, great for entertaining!! The second floor offers 4 large bedrooms and 2 full baths! Including a Primary Bedroom SUITE, with a walk-in closet, tray ceiling, and full bathroom with a double vanity, soaking tub, and walk-in shower!! The lower level offers a full unfinished basement waiting for your creativity and a bathroom roof-in ready for your needs. Other features include oak hardwood floors throughout most of the 1st floor, Custom Window Treatments, 3 car attached garage, Central Air, and MORE! Schedule your private showing today to see all this one has to offer!
Location
State PA
County York
Area Fairview Twp (15227)
Zoning RESIDENTIAL
Rooms
Other Rooms Living Room, Dining Room, Primary Bedroom, Bedroom 2, Bedroom 3, Bedroom 4, Kitchen, Family Room, Foyer, Breakfast Room, Bathroom 2, Primary Bathroom
Basement Full, Unfinished
Interior
Interior Features Built-Ins, Chair Railings, Crown Moldings, Family Room Off Kitchen, Floor Plan - Traditional, Kitchen - Island, Primary Bath(s), Tub Shower, Wainscotting, Upgraded Countertops, Walk-in Closet(s), WhirlPool/HotTub, Window Treatments, Wood Floors
Hot Water Propane
Heating Forced Air
Cooling Central A/C
Fireplaces Number 1
Fireplaces Type Gas/Propane
Equipment Built-In Microwave, Cooktop, Dishwasher, Disposal, Dryer, Extra Refrigerator/Freezer, Oven - Wall, Refrigerator, Washer, Stainless Steel Appliances
Fireplace Y
Window Features Casement
Appliance Built-In Microwave, Cooktop, Dishwasher, Disposal, Dryer, Extra Refrigerator/Freezer, Oven - Wall, Refrigerator, Washer, Stainless Steel Appliances
Heat Source Propane - Owned
Exterior
Exterior Feature Deck(s)
Parking Features Garage - Side Entry, Garage Door Opener
Garage Spaces 3.0
Water Access N
Accessibility None
Porch Deck(s)
Attached Garage 3
Total Parking Spaces 3
Garage Y
Building
Story 2
Foundation Permanent
Sewer Public Sewer
Water Public
Architectural Style Colonial
Level or Stories 2
Additional Building Above Grade, Below Grade
New Construction N
Schools
Elementary Schools Fishing Creek
Middle Schools Crossroads
High Schools Red Land Senior
School District West Shore
Others
Senior Community No
Tax ID 27-000-QF-0110-X0-00000
Ownership Fee Simple
SqFt Source Assessor
Acceptable Financing Cash, Conventional, VA
Listing Terms Cash, Conventional, VA
Financing Cash,Conventional,VA
Special Listing Condition Standard
Read Less Info
Want to know what your home might be worth? Contact us for a FREE valuation!

Our team is ready to help you sell your home for the highest possible price ASAP

Bought with Jobe Chronister • Iron Valley Real Estate of Central PA
Making real estate simple, fun and easy for you!






