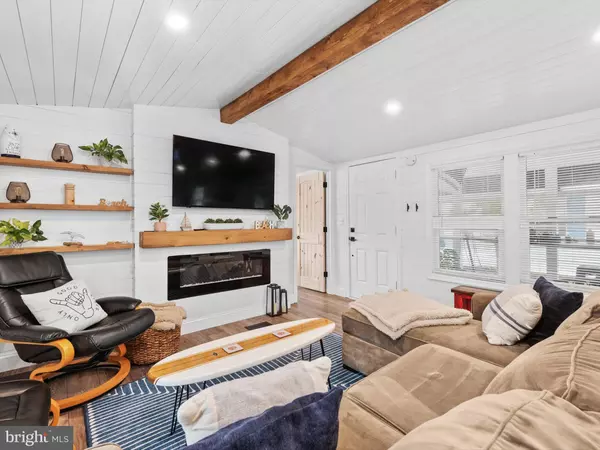$184,000
$185,000
0.5%For more information regarding the value of a property, please contact us for a free consultation.
2 Beds
2 Baths
1,288 SqFt
SOLD DATE : 07/02/2024
Key Details
Sold Price $184,000
Property Type Manufactured Home
Sub Type Manufactured
Listing Status Sold
Purchase Type For Sale
Square Footage 1,288 sqft
Price per Sqft $142
Subdivision Rehoboth Bay Mhp
MLS Listing ID DESU2063022
Sold Date 07/02/24
Style Modular/Pre-Fabricated
Bedrooms 2
Full Baths 2
HOA Y/N N
Abv Grd Liv Area 1,288
Originating Board BRIGHT
Land Lease Amount 806.0
Land Lease Frequency Monthly
Year Built 1985
Annual Tax Amount $416
Lot Size 6,000 Sqft
Acres 0.14
Property Description
INCREDIBLE location and incredible home! This home has been completely reimagined, remodeled, and transformed into a beach cottage like no other on the market! New roof, new walls and solid pine doors, new subflooring, new Luxury Vinyl Plank flooring throughout, new insulation, underbelly wrap and vapor barrier, new PEX plumbing, new electrical outlets, new kitchen with beautiful shaker style cabinetry, new counters and appliances, new bathrooms (from the flooring to the fixtures to the hardware!), new furnace and newer AC with new ductwork, new skirting with insulation behind, an all-new screened porch with vinyl Porch Master window coverings, and an incredible 4-season sunroom with a mini-split heating/cooling system, offering awe-inspiring views of the wetlands, wildlife, and the bay beyond. There are even commercial raised planting beds, a shed with electric and kayak storage, a beautiful new garden with native perennials, and an elaborate bulkhead to protect from tidal waters. But wait! There's more! New outdoor shower! New guttering system! And even a new driveway. :) The finishes are all high-end and the feel is beachhouse luxury! The split floorplan affords privacy for all with two suites; one at each end of the home. The screened porch and 4-season room can easily accommodate guests. The community is just 2.7 miless off Rt 1, allowing easy access to beach areas, varied dining options and shopping venues. Residents of Rehoboth Bay MHP also enjoy access to a private bay-front pool, park and playground with panoramic views of Rehoboth Bay, as well as tennis courts, a fishing pier, a marina and boat ramp, and a kayak launch. Park residency application required: approval based on credit and background checks, and verification of income/assets.
Location
State DE
County Sussex
Area Lewes Rehoboth Hundred (31009)
Zoning AR-1
Rooms
Other Rooms Living Room, Primary Bedroom, Kitchen, Bedroom 1, Sun/Florida Room, Laundry, Bathroom 1, Bathroom 2
Main Level Bedrooms 2
Interior
Interior Features Ceiling Fan(s), Combination Kitchen/Dining, Entry Level Bedroom, Kitchen - Eat-In, Primary Bath(s), Stall Shower, Window Treatments
Hot Water Electric
Heating Heat Pump(s)
Cooling Central A/C, Ceiling Fan(s)
Flooring Luxury Vinyl Plank
Fireplaces Number 1
Fireplaces Type Electric
Equipment Dryer - Electric, Oven/Range - Electric, Refrigerator, Washer, Water Heater
Furnishings No
Fireplace Y
Window Features Double Pane,Insulated,Replacement,Screens
Appliance Dryer - Electric, Oven/Range - Electric, Refrigerator, Washer, Water Heater
Heat Source Electric
Laundry Main Floor, Has Laundry
Exterior
Exterior Feature Porch(es), Deck(s), Screened, Enclosed
Garage Spaces 2.0
Amenities Available Boat Dock/Slip, Boat Ramp, Pier/Dock, Pool - Outdoor, Tennis Courts, Tot Lots/Playground, Water/Lake Privileges, Basketball Courts, Common Grounds, Non-Lake Recreational Area, Picnic Area, Pool Mem Avail
Waterfront Y
Water Access Y
Water Access Desc Canoe/Kayak
View Panoramic, Bay
Roof Type Architectural Shingle
Accessibility Thresholds <5/8\"
Porch Porch(es), Deck(s), Screened, Enclosed
Parking Type Driveway, Off Street
Total Parking Spaces 2
Garage N
Building
Lot Description Backs - Open Common Area, Bulkheaded, Cul-de-sac, Landscaping, Partly Wooded, Premium, Private, Secluded, Tidal Wetland, Year Round Access
Story 1
Foundation Pillar/Post/Pier
Sewer Public Sewer
Water Community
Architectural Style Modular/Pre-Fabricated
Level or Stories 1
Additional Building Above Grade
Structure Type Cathedral Ceilings
New Construction N
Schools
Elementary Schools Rehoboth
High Schools Cape Henlopen
School District Cape Henlopen
Others
Pets Allowed Y
HOA Fee Include Common Area Maintenance,Pier/Dock Maintenance,Road Maintenance,Trash,Water
Senior Community No
Tax ID 334-19.00-1.01
Ownership Land Lease
SqFt Source Estimated
Acceptable Financing Cash, Conventional, Installment Sale
Listing Terms Cash, Conventional, Installment Sale
Financing Cash,Conventional,Installment Sale
Special Listing Condition Standard
Pets Description Number Limit
Read Less Info
Want to know what your home might be worth? Contact us for a FREE valuation!

Our team is ready to help you sell your home for the highest possible price ASAP

Bought with DENIENE DAILEY • SUNRISE REAL ESTATE

Making real estate simple, fun and easy for you!






