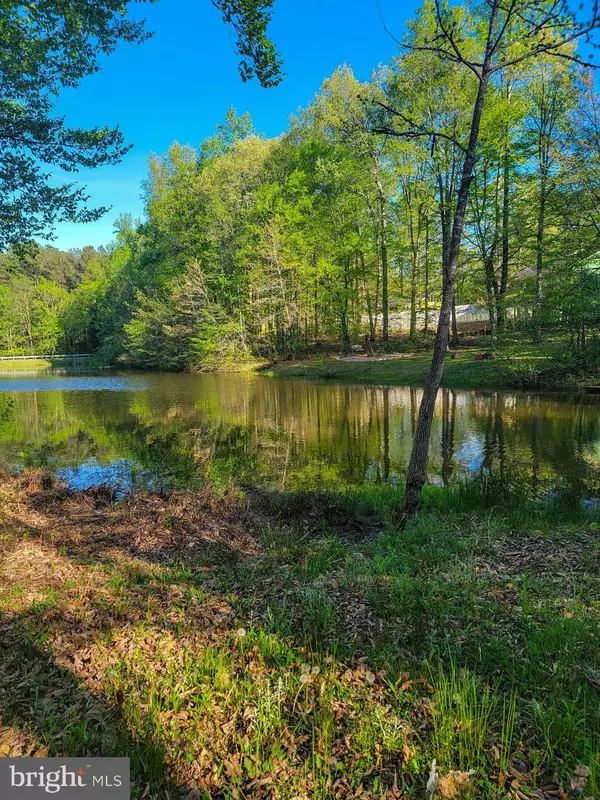$425,000
$425,000
For more information regarding the value of a property, please contact us for a free consultation.
4 Beds
4 Baths
3,249 SqFt
SOLD DATE : 07/05/2024
Key Details
Sold Price $425,000
Property Type Single Family Home
Sub Type Detached
Listing Status Sold
Purchase Type For Sale
Square Footage 3,249 sqft
Price per Sqft $130
Subdivision Lake Land Or
MLS Listing ID VACV2005760
Sold Date 07/05/24
Style Colonial
Bedrooms 4
Full Baths 3
Half Baths 1
HOA Fees $136/ann
HOA Y/N Y
Abv Grd Liv Area 2,152
Originating Board BRIGHT
Year Built 2005
Annual Tax Amount $1,975
Tax Year 2023
Property Description
Amazing 2 story Colonial 4 bedrooms & 3.5 baths to include a fully finished basement IN-LAW SUITE nestled on a tranquil
lot overlooking small pond in beautiful Lake Land 'Or! Transom windows, Metal roof over front porch, stone accent,
breakfast nook, deck & under the deck patio area just to name a few benefits this home has to offer. Inside you will find
formal dining, formal living room, office, family room off kitchen all on the main floor. Upstairs you will find 3 spacious
bedrooms & 2 baths with Laundry upstairs. Basement has separate living quarters that include: living room, kitchen,
Primary bedroom with roll in shower and Laundry & storage rooms. Under the rear deck storage with rear fenced in yard &
a wide width paved drive. Bring your fishing rod & throw in your line for some good fishing Anytime ! Lake Land'Or is
conveniently located off I-95 between Ashland & Fredericksburg perfect for commuters all around. Close to shopping, golf,
wineries, local YMCA, Library, Community Theater, Farmer's Market, County Fair, Kings Dominion Amusement Park,
Dominion Raceway & the New Kalahari Waterpark coming soon! Lake Land'Or offers: Waterski, Wakeboard, Tennis,
Pickleball, Basketball, Kayak & Canoeing. Picnic areas & playgrounds throughout the neighborhood. Buy now just in time
for Summer Time Fun at the Lake!
Location
State VA
County Caroline
Zoning R1
Rooms
Basement Fully Finished, Heated, Outside Entrance, Interior Access, Sump Pump, Walkout Level, Rear Entrance, Poured Concrete
Interior
Interior Features 2nd Kitchen, Breakfast Area, Ceiling Fan(s), Combination Kitchen/Living, Dining Area, Family Room Off Kitchen, Floor Plan - Traditional, Formal/Separate Dining Room, Kitchen - Country, Primary Bath(s), Bathroom - Soaking Tub, Bathroom - Tub Shower
Hot Water Electric
Heating Heat Pump(s), Forced Air
Cooling Ceiling Fan(s), Central A/C, Heat Pump(s)
Flooring Luxury Vinyl Plank, Partially Carpeted, Tile/Brick
Fireplaces Number 1
Fireplaces Type Gas/Propane, Mantel(s)
Equipment Built-In Microwave, Cooktop, Dishwasher, Icemaker, Oven - Self Cleaning, Refrigerator, Water Heater
Fireplace Y
Appliance Built-In Microwave, Cooktop, Dishwasher, Icemaker, Oven - Self Cleaning, Refrigerator, Water Heater
Heat Source Electric, Central
Exterior
Garage Spaces 4.0
Utilities Available Propane
Amenities Available Basketball Courts, Beach, Boat Ramp, Club House, Common Grounds, Community Center, Dog Park, Gated Community, Lake, Non-Lake Recreational Area, Picnic Area, Pool - Outdoor, Security, Shuffleboard, Swimming Pool, Tennis Courts, Tot Lots/Playground, Water/Lake Privileges
Waterfront Y
Waterfront Description None
Water Access Y
Water Access Desc Boat - Powered,Canoe/Kayak,Fishing Allowed,No Personal Watercraft (PWC),Private Access,Swimming Allowed,Waterski/Wakeboard
View Pond
Roof Type Composite
Accessibility None
Parking Type Driveway, Off Street
Total Parking Spaces 4
Garage N
Building
Lot Description Fishing Available, Pond
Story 3
Foundation Concrete Perimeter, Slab
Sewer On Site Septic, Septic > # of BR
Water Public
Architectural Style Colonial
Level or Stories 3
Additional Building Above Grade, Below Grade
Structure Type Dry Wall,Vaulted Ceilings
New Construction N
Schools
Elementary Schools Lewis And Clark
Middle Schools Caroline
High Schools Caroline
School District Caroline County Public Schools
Others
HOA Fee Include Common Area Maintenance,Pool(s),Recreation Facility,Reserve Funds,Road Maintenance,Security Gate,Snow Removal
Senior Community No
Tax ID 51A111-473
Ownership Fee Simple
SqFt Source Assessor
Acceptable Financing Cash, Conventional, FHA, USDA, VA, VHDA
Horse Property N
Listing Terms Cash, Conventional, FHA, USDA, VA, VHDA
Financing Cash,Conventional,FHA,USDA,VA,VHDA
Special Listing Condition Standard
Read Less Info
Want to know what your home might be worth? Contact us for a FREE valuation!

Our team is ready to help you sell your home for the highest possible price ASAP

Bought with Freddy Rodriguez Montillo • Cropper Home Sales, LLC

Making real estate simple, fun and easy for you!






